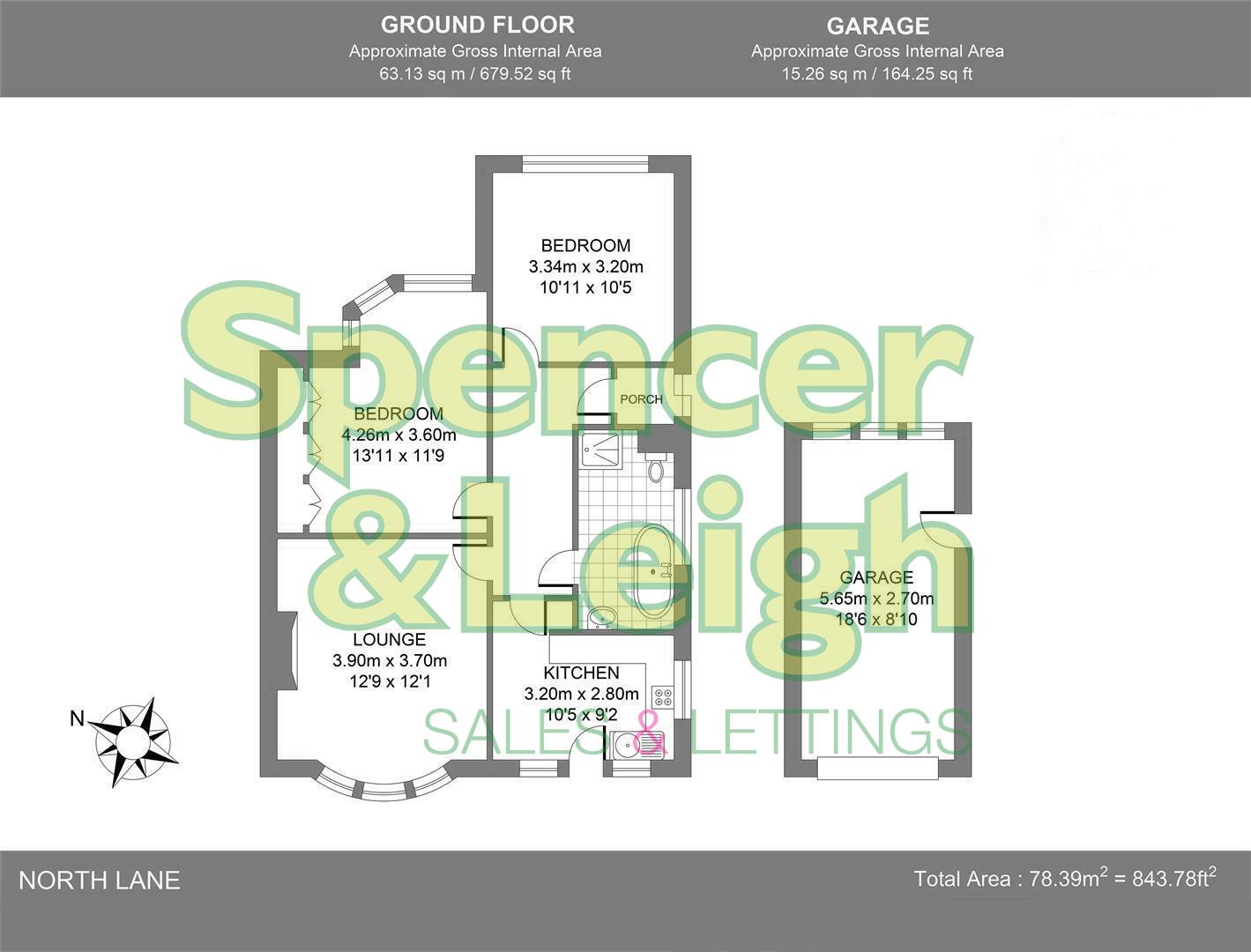Semi-detached bungalow for sale in North Lane, Portslade, Brighton BN41
* Calls to this number will be recorded for quality, compliance and training purposes.
Property features
- Two Double Bedroom Semi-Detached Bungalow
- Favoured Westerly Aspect
- No Onward Chain
- Potential to Convert stnc
- Zonal Underfloor Heating
- Solid Oak Floors
- Luxury Full Bathroom
- Garage with Electric Up and Over Roller Door
- Moments from Portslade Old Village
- Exclusive to Spencer & Leigh
Property description
Guide price £375,000 - £400,000
Delightfully positioned on the corner of North Road and North Lane is this Semi-Detached Bungalow, offered for Sale in excellent decorative order whilst further potential is abundant should one want to extend or convert stnc. Boasting a favoured Westerly-facing Rear Garden, Great access due to the gentle sloping to the front entrance, plus rear Vehicle access, with the Icing on the Cake being the property is Sold with No-Onward Chain!
The current owners have renovated to a high standard adding Zonal underfloor heating & Solid Oak floors to the majority of the rooms and moving of a wall in the Full Bathroom to further add to the Luxury feel. Both Bedrooms are considered good-sized Doubles and the bay-fronted lounge is bright and airy with a lovely view over the rear Garden.
Other points worthy of a mention are additional private parking or additional storage at the rear by way of Garage with Electric up and over Door. The whole property has been both Re-Wired and Re-Plumbed and the Combination Boiler still being under the original Warranty period!
In our opinion, early viewing is essential to appreciate all this delightful bungalow close to Portslade Old Village has to offer, call Spencer & Leigh today to arrange your Viewing Appointment!
Entrance
Entrance Hallway
Lounge (3.89m x 3.68m (12'9 x 12'1))
Kitchen (3.18m x 2.79m (10'5 x 9'2))
Bedroom (4.24m x 3.58m (13'11 x 11'9))
Bedroom (3.33m x 3.18m (10'11 x 10'5))
Family Bath/Shower Room
Outside
Rear Garden
Garage (5.64m x 2.69m (18'6 x 8'10))
Property Information
Council Tax Band C: £2,078.28 2024/2025
Utilities: Mains Gas and Electric. Mains water and sewerage
Parking: Garage and un-restricted on street parking
Broadband: Standard 7Mbps, Superfast 70Mpbs & Ultrafast 1000Mbps available (ofcom checker)
Mobile: Good coverage (ofcom checker)
Property info
For more information about this property, please contact
Spencer & Leigh, BN1 on +44 1273 767024 * (local rate)
Disclaimer
Property descriptions and related information displayed on this page, with the exclusion of Running Costs data, are marketing materials provided by Spencer & Leigh, and do not constitute property particulars. Please contact Spencer & Leigh for full details and further information. The Running Costs data displayed on this page are provided by PrimeLocation to give an indication of potential running costs based on various data sources. PrimeLocation does not warrant or accept any responsibility for the accuracy or completeness of the property descriptions, related information or Running Costs data provided here.









































.gif)

