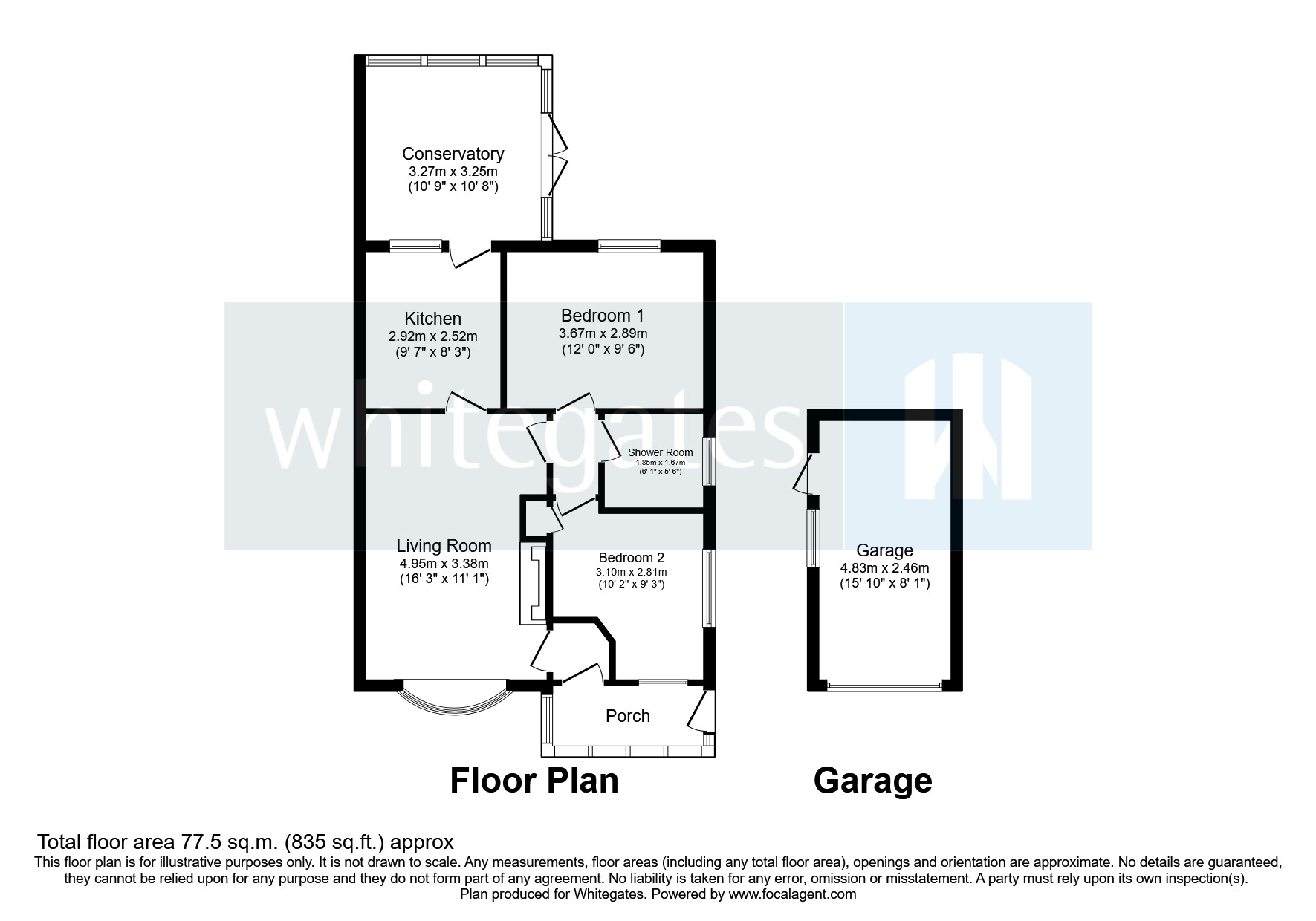Bungalow for sale in Galway Grove, Shavington, Crewe, Cheshire CW2
Just added* Calls to this number will be recorded for quality, compliance and training purposes.
Property features
- Purchased with vacant possession & no onward chain
- Positioned within A quiet cul-de-sac in the heart of shavington village
- Recently undergone A full renovation
- Detached garage
- Conservatory
Property description
Whitegates in Crewe are delighted to present this stunning two-bedroom, semi-detached true bungalow, which has been meticulously renovated to meet the highest standards of modern living. This property is a rare find, offering a harmonious blend of contemporary design and functional space. The bungalow comprises an entrance porch, living room, modern kitchen, spacious conservatory, two double bedrooms, and a modern shower room. The loft has been partially boarded, and the detached garage, built in 2023, offers further storage or parking options. Despite the recent modernisation and renovation, the home still presents a lot of potential to make it your own! Contact Whitegates today to arrange your viewing.
Upon entering, you are welcomed by a spacious entrance porch that sets the tone for the rest of the home. The expansive living room features a charming bay window, flooding the space with natural light and creating an inviting atmosphere perfect for relaxation or entertaining guests. The newly fitted Dimplex opti-myst fireplace adds a touch of warmth and elegance, making this room the heart of the home.
The heart of this bungalow is undoubtedly the modern kitchen, which has been completely transformed in 2023. This culinary haven boasts integrated appliances, including a sleek oven, electric hobs, and an efficient extractor hood, making meal preparation a delight. The kitchen seamlessly flows into a spacious conservatory, providing an ideal space for family gatherings or quiet mornings with a cup of coffee. Both bedrooms are generously sized double rooms, with the second bedroom housing a Valliant combi-boiler that was installed just five years ago, ensuring reliability and efficiency. The modern shower room adds a touch of sophistication, completing the interior's stylish appeal.
Externally, this bungalow continues to impress with its practical features and low-maintenance outdoor space. The front of the property offers driveway parking for two cars, with the potential to extend the driveway further, accommodating additional vehicles or guests. The newly constructed detached garage, built in 2023, presents a fantastic opportunity for storage or a workshop, enhancing the property's versatility. The rear garden is designed for easy upkeep, allowing you to enjoy outdoor living without the burden of extensive maintenance.
Shavington is in a prime position to suit any needs, offering well-regarded schools, shops, pubs, salons, transport links, excellent walks, leisure and sporting facilities. Shavington is a semi-rural village situated between the towns of Crewe and Nantwich, each being about a 5 minute drive away.
Nantwich is a charming market town where there is a wealth of local amenities to take advantage of including cafes, restaurants, bars, boutique and designer shopping and sporting facilities. This coupled with the River Weaver, various period properties, medical facilities, transport links and the historic market hall make it a fantastic place to live or visit.
Crewe Town Centre offers an abundance of local amenities, working opportunities as well as sporting facilities. Slightly further to the South West you will find Nantwich, which is a beautiful and historic Town filled with boutique shops, historical buildings, sporting facilities, bars and restaurants.
Tenure - Freehold
Council Tax Band - B
EPC Rating - Currently D, with the potential to become a B
Thinking about selling your property? For a free valuation from one of our local experts, please call or e-mail our Whitegates office, and we will be happy to assist you with an award winning service.<br /><br />
Porch
Living Room (16' 3" x 11' 1" (4.95m x 3.38m))
Kitchen (9' 7" x 8' 3" (2.92m x 2.52m))
Conservatory (10' 9" x 10' 8" (3.27m x 3.25m))
Bedroom One (12' 0" x 9' 6" (3.67m x 2.89m))
Bedroom Two (10' 2" x 9' 3" (3.1m x 2.81m))
Shower Room (6' 1" x 5' 6" (1.85m x 1.67m))
Property info
For more information about this property, please contact
Whitegates - Crewe, CW2 on +44 1270 397185 * (local rate)
Disclaimer
Property descriptions and related information displayed on this page, with the exclusion of Running Costs data, are marketing materials provided by Whitegates - Crewe, and do not constitute property particulars. Please contact Whitegates - Crewe for full details and further information. The Running Costs data displayed on this page are provided by PrimeLocation to give an indication of potential running costs based on various data sources. PrimeLocation does not warrant or accept any responsibility for the accuracy or completeness of the property descriptions, related information or Running Costs data provided here.

























.png)
