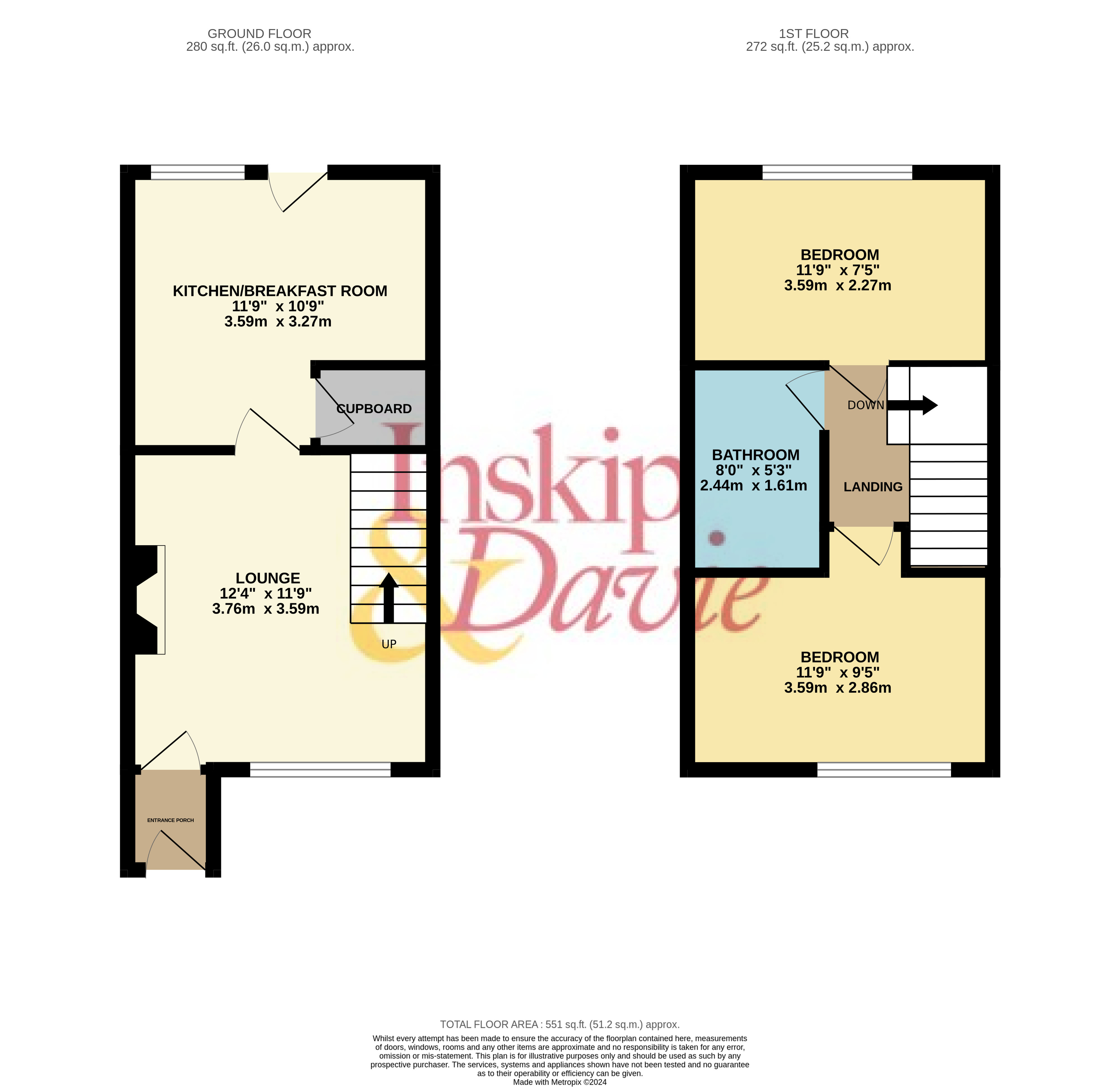Terraced house for sale in St. Neots Road, Sandy SG19
* Calls to this number will be recorded for quality, compliance and training purposes.
Property description
The property also benefits from a rear single Garage
Composite entrance door to:
Entrance Porch
uPVC double glazed window to side elevation internal pine door to:
Sitting Room 12'5 X 11'1
uPVC double glazed window to front elevation, oil filled electric heater, feature ornamental fireplace with timber surround and inset electric 'wood burner' style heater, laminated wood effect flooring, stairs rising to first floor, coving to ceiling, pine door to:
Kitchen/Diner 10'8 max X 11'9 max
uPVC double glazed window to rear elevation and uPVC double glazed door to rear elevation, oil filled modern vertical electric heater, modern fitted kitchen comprising of single drainer stainless steel sink unit with mixer tap over, roll top work surfaces, range of base units incorporating built-in electric hob and electric oven, plumbing for dish washer, plumbing for washing machine, tiling to splash areas, matching range of wall mounted units incorporating stainless steel extractor hood, ideal area for table and chairs, built-in walk in pantry cupboard, feature porcelain wood effect tiled flooring.
First Floor
Landing
Oil filled modern vertical electric heater, access to boarded versatile loft space with fitted light and timber folding ladder, laminated wood effect flooring, communicating doors to:
Bedroom One 9'11 not including wardrobe X 7'7
uPVC double glazed window to front elevation, fitted wardrobes with rail and shelf plus drawer unit, coving to ceiling.
Bedroom Two 11'9 X 7'2
uPVC double glazed window to rear elevation, coving to ceiling.
Former Bathroom
Now redesigned into a fully tiled luxury 'Victorian' style shower room, three piece suite comprising of low level W.C, wash hand basin with towel rail to base, 1100mm shower cubicle with curved screen door, 'Watering Can' style antique look main shower with further separate rinsing attachment.
External
Front Garden
Enclosed by picket fence, chipped slate borders with entrance gate and path.
Rear Garage
Brick single garage in row to rear with up and over door.
Rear Cottage Style Garden
Paved patio areas, chipped slate, enclosed by 6' timber panel fencing with rear gate plus a garden timber shed.
The heating system is by genius hub
This smart system incorporates room sensors that know when you are occupying a room and controls the heating accordingly.
It is ideal for open plan stair layouts where heat can travel from downstairs to upstairs, as it will switch off the heating upstairs when the temperature is reached to save energy.
There is also a sensor on the hot water tank which controls the water temperature. It's all controlled from an app, so you can control heating even when you are not in the house.
Sandy
Sandy is a popular market town in East Bedfordshire which takes its name from the Sand Hills that stand to the east. Located on the path of the old Great North Road between London and Edinburgh where it crosses the River Ivel. Sandy has the benefit of a train station providing easy access to London Kings Cross Station (in only 45 minutes).
The town boasts four Primary Schools and its main Secondary School.
Sandy is also the headquarters of the Royal Society for the Protection of Birds (rspb) which sits upon The Greensand Ridge Way and covers over 100 acres of nature reserve. Boasting over 5 miles of trails, leading through tranquil woodland containing their Swiss Cottage-style office and the main impressive Lodge.
Ryan Inskip & Daniel Davie have a combined 40 years' experience valuing, marketing, and selling homes throughout Bedfordshire. Accompanied by unprecedented local knowledge, they are always available to answer questions and offer completely free market appraisals.
Simply call to book your no obligation detailed property appraisal today.
Opening Times
Monday to Friday: 9am - 5pm
Saturday: 9am - 4pm
Sunday: Closed
Inskip & Davie: The Service You Deserve from The Team You Can Trust
Company Disclaimer: Inskip & Davie give notice that (i) they have no authority to make or give representations or warranties in relation to the property. These particulars do not form part of any offer or contract and must not be relied upon as statements or representations of fact. (ii) Any areas, distances or measurements are approximate. The text, photographs and plans are for guidance only and are not necessarily comprehensive. It should not be assumed that the property has all the necessary planning, building regulations or other consents and Inskip & Davie have not tested any services, equipment, or facilities. Purchasers must satisfy themselves by inspection or otherwise. (iii) In accordance with the consumer protection from unfair trading regulations, please note that the working condition of these services, or kitchen appliances has not been checked by the Agents but at the time of taking particulars we were informed that all were in working order. Please also note that current government legislation demands that as selling agents for this property, Inskip & Davie require written evidence of the origin/source of finance for funding for any prospective purchaser wishing to purchase this property. This confirmation shall be required prior to the vendor entering any contract of sale and our instructions from the vendor are to this effect.
Property info
For more information about this property, please contact
Inskip & Davie, SG19 on +44 1767 236014 * (local rate)
Disclaimer
Property descriptions and related information displayed on this page, with the exclusion of Running Costs data, are marketing materials provided by Inskip & Davie, and do not constitute property particulars. Please contact Inskip & Davie for full details and further information. The Running Costs data displayed on this page are provided by PrimeLocation to give an indication of potential running costs based on various data sources. PrimeLocation does not warrant or accept any responsibility for the accuracy or completeness of the property descriptions, related information or Running Costs data provided here.

























.png)