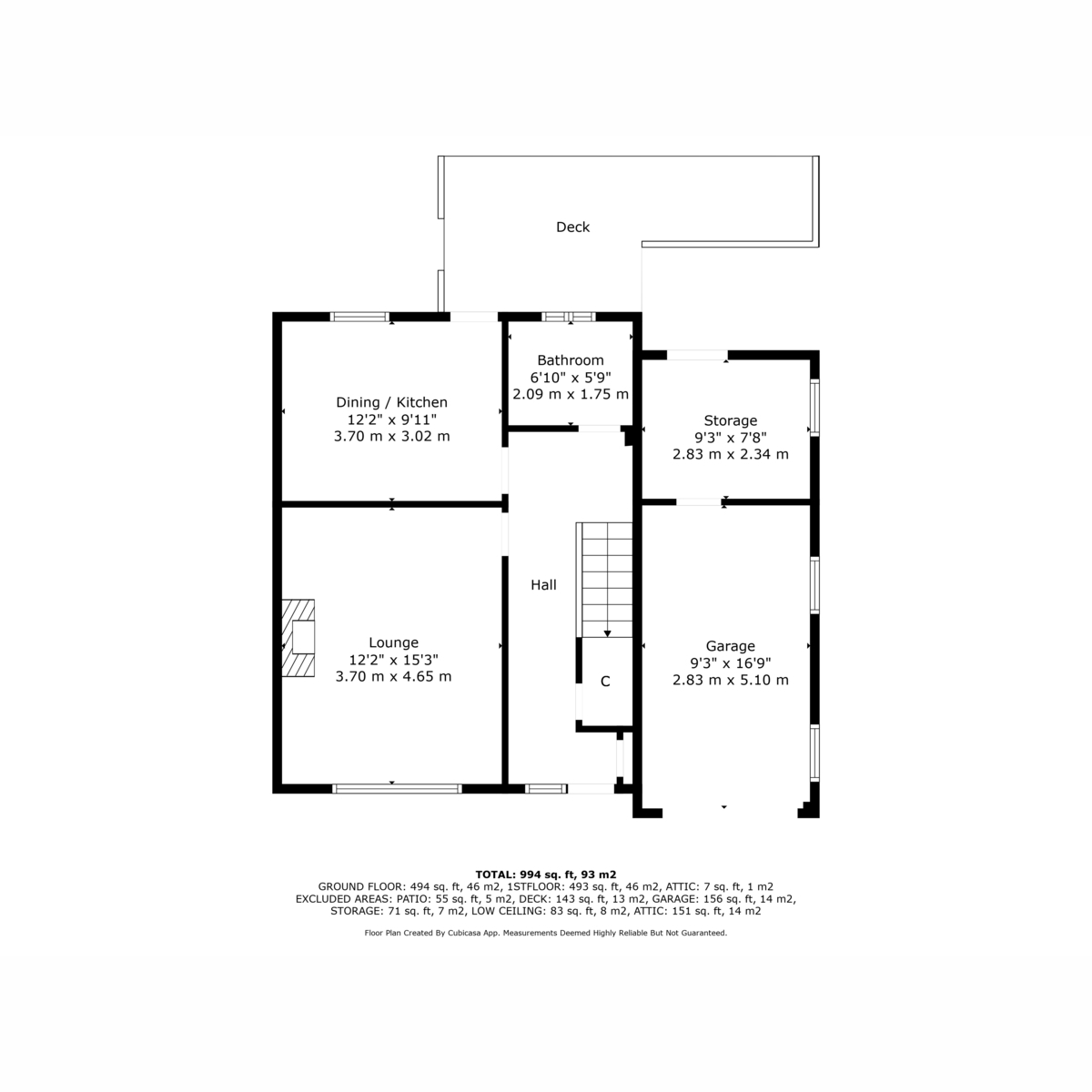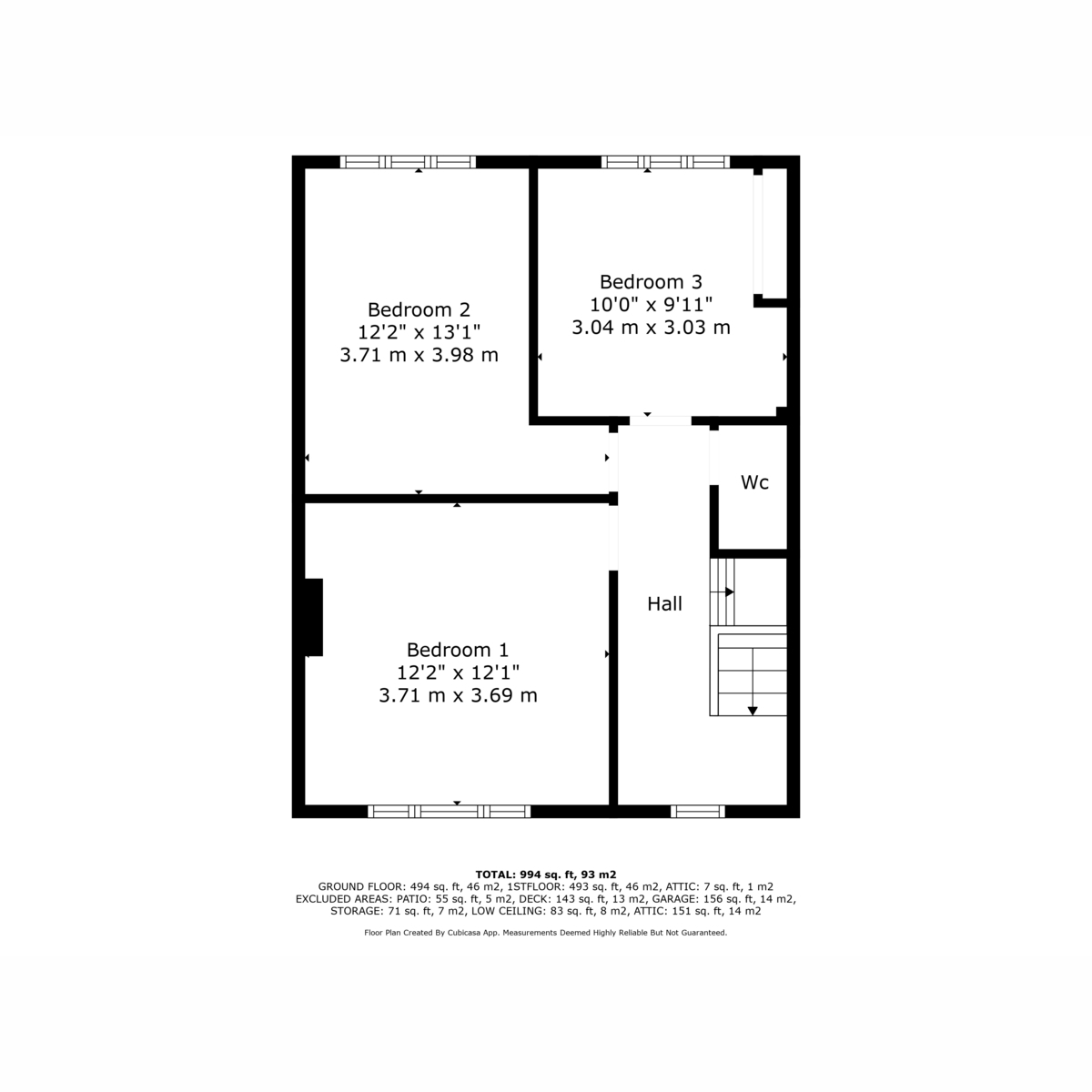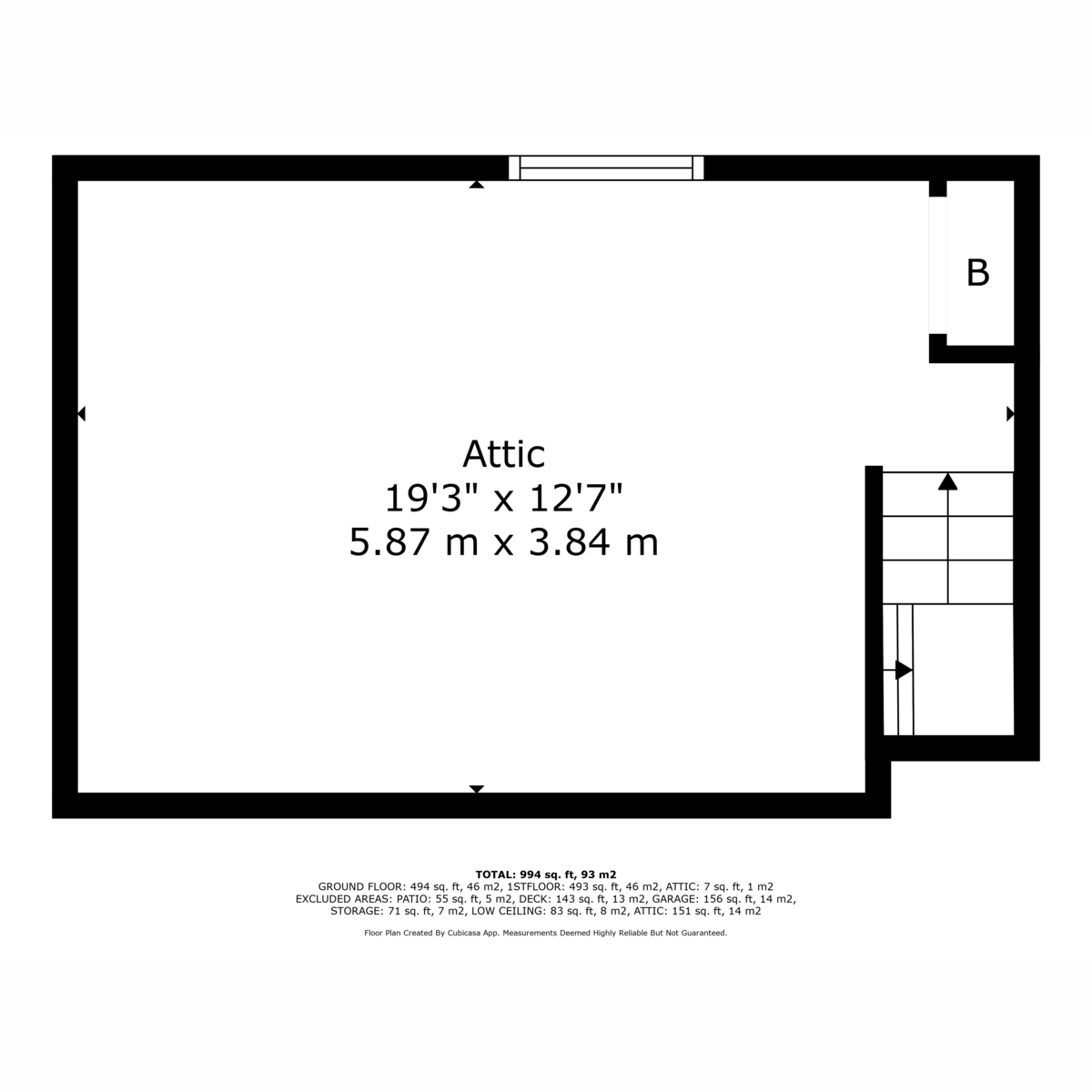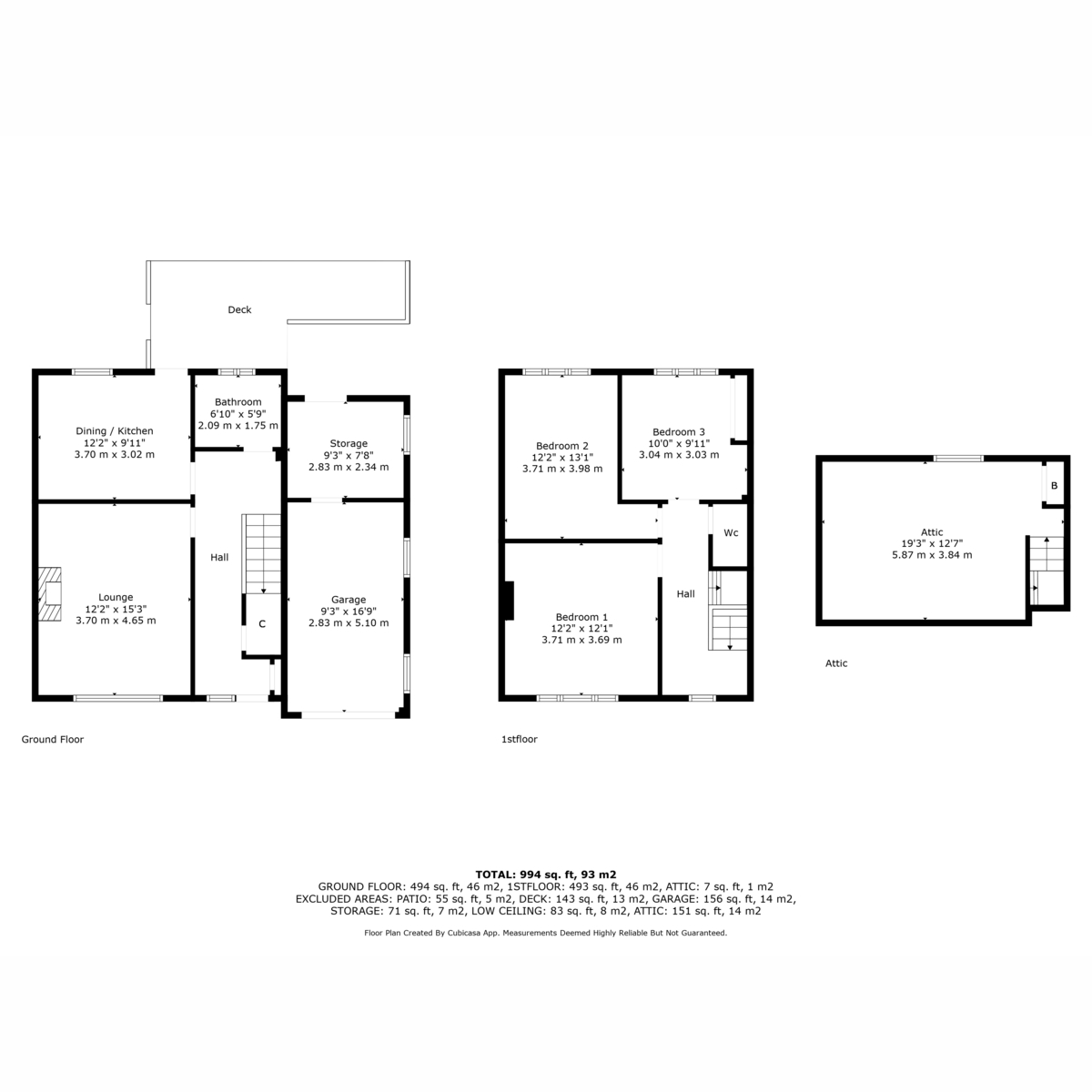Semi-detached house for sale in Eastcote Avenue, Glasgow G14
Just added* Calls to this number will be recorded for quality, compliance and training purposes.
Property features
- Dial Ext 906 to speak to the Agent directly
- Excellent locale within sought after friendly neighbourhood
- Spacious and sunny westerly facing rear garden with large decking area
- Dining sized kitchen
- Three great sized double bedrooms
- Attic space been floored and lined with fixed ladder staircase
- Off street parking
- Garage with integral garden store to the rear
Property description
***open house Sunday 15th Sept 2pm - 4pm***
Ginette Hamilton and Keller Williams ***Ext 906*** are delighted to bring to market this fabulous semi-detached villa within a highly desirable area of the coveted West End of Glasgow.
Introducing this fabulous 1950s built semi-detached villa situated in a sought-after friendly neighbourhood within popular Jordanhill. This property lies within List 1 catchment area for nearby Jordanhill School and is close to other excellent schooling, West End amenities and commuter links.
With three great sized double bedrooms upstairs, it provides generous accommodation and has several additional features such as off-street parking and garage with integral garden store, as well as offering excellent potential for extension due to its large plot size.
The attic space has already been floored and lined providing valuable extra space within this home. In addition, this property benefits from a spacious and sunny westerly facing garden, bursting with beautiful plants, shrubs and flowers. There are plenty of tranquil spots within this garden where you can sit and relax. There is also a large decking area and timber pergola, perfect for entertaining.
Downstairs the original layout of this property has been retained. There is a large hall cupboard on your righthand side as you enter this property which provides great storage. The easterly facing living room with retro looking feature fireplace can be found on your left off the hall. This bright and welcoming reception room benefits from the morning sunshine and makes a cosy and comfortable place to sit and relax throughout the day and into the evening.
The modern dining sized kitchen has great views over the beautiful garden to the rear of the property. There is a good range of stylish white floor and wall mounted cabinets and drawer units, integrated appliances including double electric oven, microwave, gas hob with extractor fan and space for other household appliances which are all included. You also access the rear garden from here which is fully enclosed and very well maintained, providing a fantastic space for both relaxing and entertaining and an excellent opportunity to extend the property and still leave an ample sized garden to enjoy.
The main bathroom is situated at the bottom of the stairs and comprises original white bathroom suite and modern mains shower over the bath, complimented by attractive slate grey ceramic wall tiles and similar coloured floor covering.
Make your way upstairs and you will find three generously sized double bedrooms. The main bedroom is to the front of the property and has great views over the street and neighbouring area. The other two bedrooms have very pleasant views over the back garden and beyond.
There is also an additional WC off the top hall and a carpeted fixed ladder staircase up to the spacious attic space which can be used for multiple purposes depending on your lifestyle requirements. The eaves provide additional storage space and there is a newly fitted skylight adding to the comfort and convenience of this space.
This well-maintained property also benefits from gas central heating which has been regularly serviced, replacement double glazing and has a fitted burglar alarm system as well.
In summary this semi-detached villa offers great accommodation for comfortable living and valuable potential for extension within a highly desirable area of the coveted West End of Glasgow. As well as excellent schooling and plenty of great local restaurants, bars, shops and supermarkets, there are numerous nearby leisure, sports facilities and parks including Victoria Park. There are also great public transport links, Jordanhill Railway Station being within walking distance and excellent motorway links via the Clyde Tunnel and Clydeside Expressway
Property info




For more information about this property, please contact
Keller Williams Scotland, G3 on +44 141 376 4250 * (local rate)
Disclaimer
Property descriptions and related information displayed on this page, with the exclusion of Running Costs data, are marketing materials provided by Keller Williams Scotland, and do not constitute property particulars. Please contact Keller Williams Scotland for full details and further information. The Running Costs data displayed on this page are provided by PrimeLocation to give an indication of potential running costs based on various data sources. PrimeLocation does not warrant or accept any responsibility for the accuracy or completeness of the property descriptions, related information or Running Costs data provided here.































.png)
