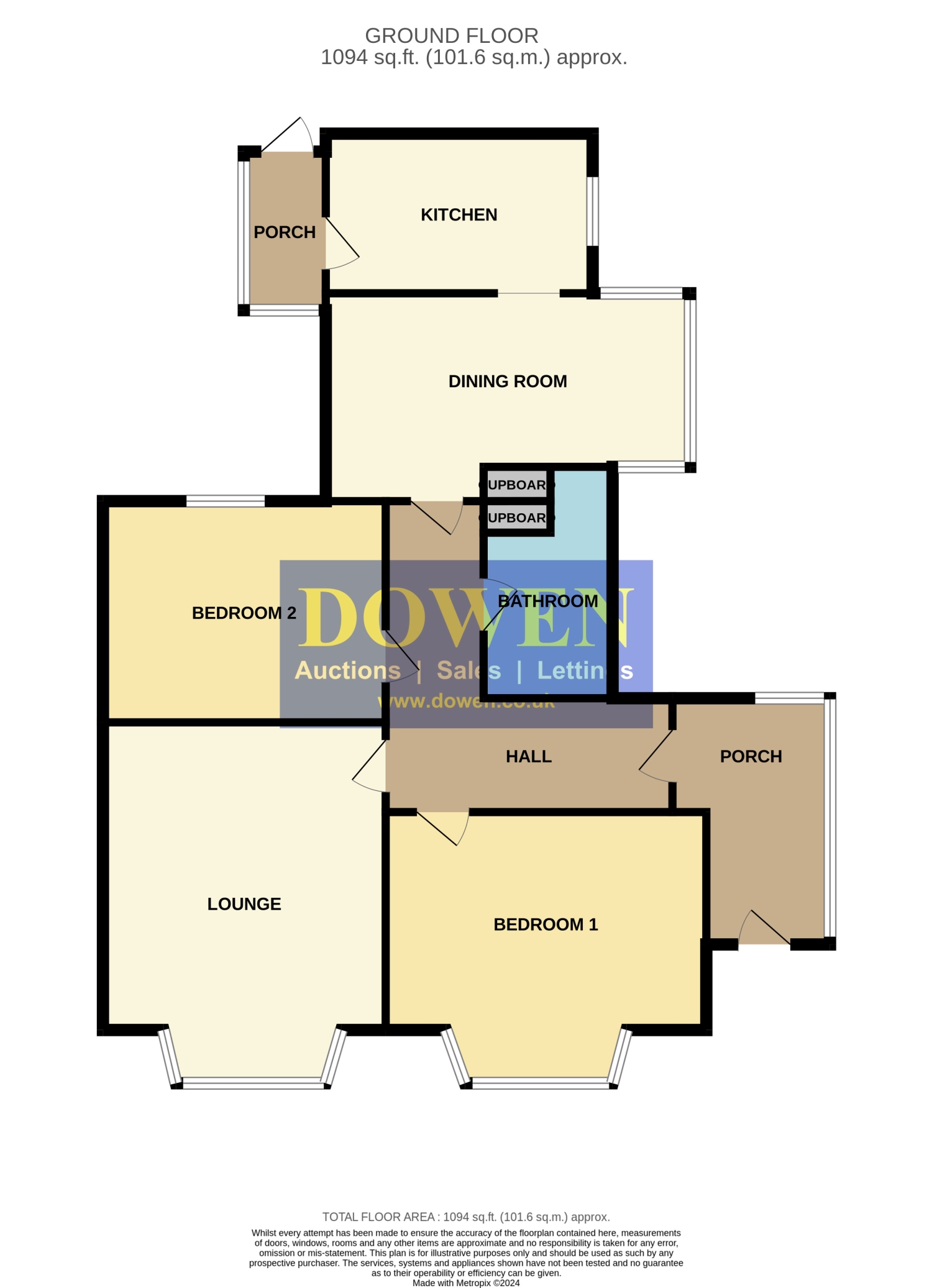Semi-detached bungalow for sale in Glenleigh Drive, Sunderland, Tyne And Wear SR4
* Calls to this number will be recorded for quality, compliance and training purposes.
Property features
- 2 bedrooms
- Semi-detached bungalow
- Driveway
- Garage
- No chain
- Corner plot
- Garden
- Well presented
Property description
Dowen is thrilled to present this charming two-bedroom semi-detached bungalow, situated on a desirable corner plot just off The Broadway, close to local amenities and excellent transport links. This inviting property features a welcoming entrance porch leading into a spacious hallway, a bright and cosy lounge, two generous double bedrooms, and a family bathroom. The extended dining room flows seamlessly into a well-equipped kitchen, with a rear porch opening onto a generous enclosed garden. Offering all living spaces on one level, this home also boasts ample off-street parking, a detached garage, gas central heating, and double glazing throughout. Perfect for those seeking a comfortable and convenient lifestyle, this bungalow is offered for sale with no onward chain. Early viewing is highly recommended—call Dowen on today.
Entrance Porch
Entrance via UPVC double glazed door into entrance porch, UPVC double glazed windows, laminate flooring
Entrance Hallway
Timber door into main hallway, loft access, radiator
Lounge
UPVC double glazed walk in bay window, radiator, feature fireplace with gas fire
Dining Room
4.4704m x 3.0226m - 14'8” x 9'11”
UPVC double glazed windows, two radiators, storage cupboard
Kitchen
3.0226m x 2.2606m - 9'11” x 7'5”
Good range of wall and base units, heat resistant work surfaces, stainless steel sink unit with mixer tap, plumbing for washing machine, UPVC double glazed window, tiling to splash and work areas, radiator, wall mounted gas fired combi boiler
Bedroom One
3.9624m x 3.1496m - 13'0” x 10'4”
UPVC double glazed walk in bay window, radiator
Bedroom Two
3.5814m x 3.2004m - 11'9” x 10'6”
UPVC double glazed window, radiator
Bathroom
3.048m x 2.286m - 10'0” x 7'6”
Panel bath with over head electric shower, low flush WC, pedestal hand wash basin, UPVC double glazed window, storage cupboard, tiling to all four walls, radiator
Rear Porch
UPVC double glazed door accessing rear garden, UPVC double glazed window, laminate flooringh
Externally
To the front is a driveway leading to detached garage, laid to lawn with planted floral
To the rear is a fence enclosed garden area, mainly laid to lawn, patio area for outside seating
For more information about this property, please contact
Dowen, SR1 on +44 191 392 0813 * (local rate)
Disclaimer
Property descriptions and related information displayed on this page, with the exclusion of Running Costs data, are marketing materials provided by Dowen, and do not constitute property particulars. Please contact Dowen for full details and further information. The Running Costs data displayed on this page are provided by PrimeLocation to give an indication of potential running costs based on various data sources. PrimeLocation does not warrant or accept any responsibility for the accuracy or completeness of the property descriptions, related information or Running Costs data provided here.




























.png)
