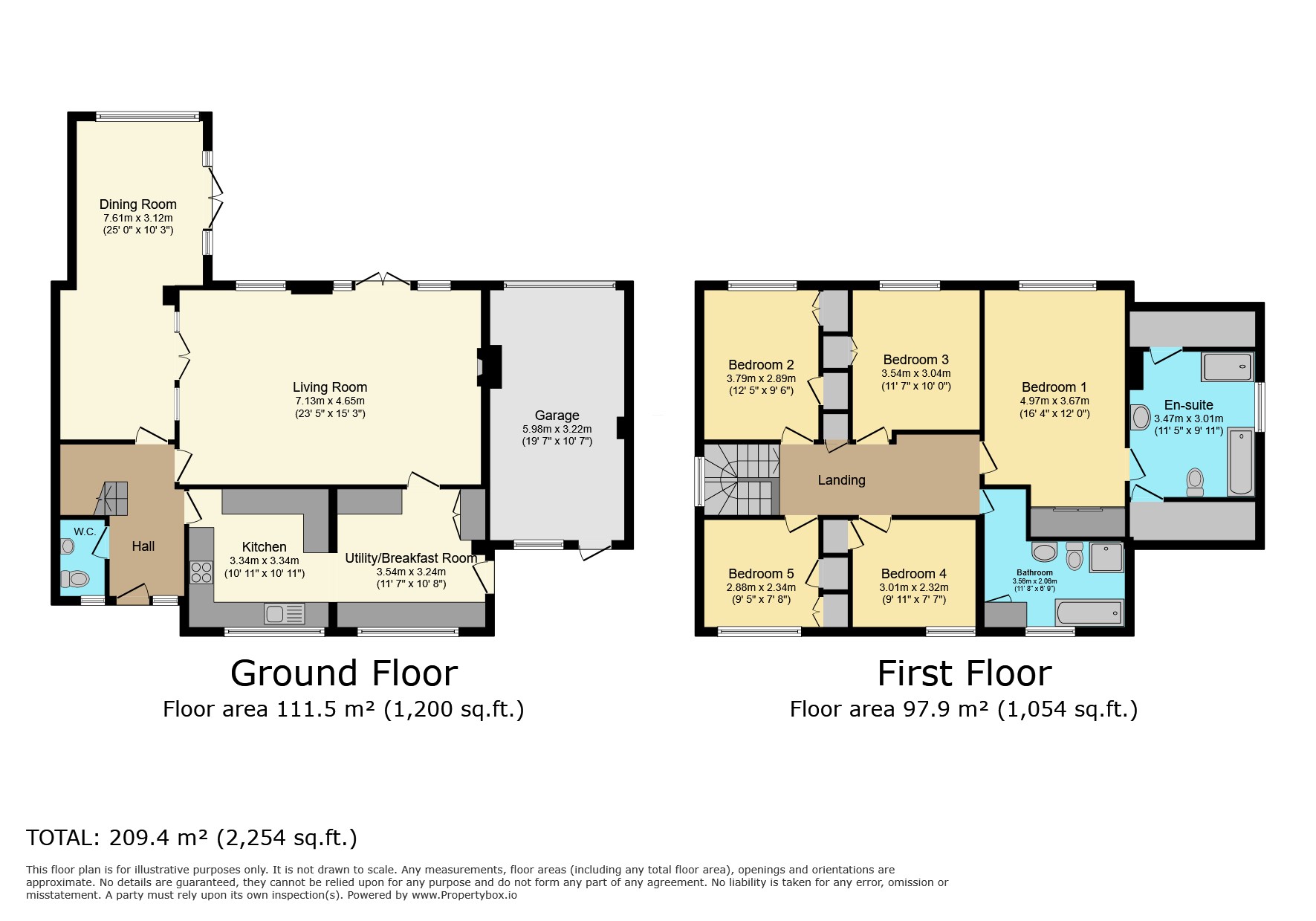Detached house for sale in Stirling Way, Horsham RH13
Just added* Calls to this number will be recorded for quality, compliance and training purposes.
Property features
- Five bedrooms
- Few minutes walk to station
- Downstairs cloakroom
- Driveway parking
- Spacious living room
- Modern family bathroom
- Attached garage
- Refitted en suite bathroom
- Extended dining room
Property description
A spacious detached house within a few minutes walk of horsham station, that also fronts onto an attractive pond. The house has been extended to create five bedrooms, with a refitted en suite, spacious Living Room, an extended Dining Room, Fitted Kitchen, separate Utility Room, and an attractive, secluded Garden, with gated driveway parking & a garage.
Location The property is ideally located in an ultra-convenient location, within a few minutes' walk of Horsham station, with its direct service to London Victoria (55 mins), but also features an attractive outlook onto a small nature reserve, with an attractive pond. The property is also perfectly positioned within easy walking distance of a number of schools, that include Kingslea Primary School, Millais and The Forest School. Horsham's vibrant town centre is close at hand, with its extensive range of major High Street retailers, including John Lewis & Oliver Bonas and a good range of independent shops, with a twice weekly market too. The town also boasts a wide range of bars, restaurants, coffee shops and pubs, primarily based around the busy East Street. In addition there is an Everyman Cinema and The Capitol Theatre, that hosts a wide range of shows, bands and comedians throughout the year.
Accommodation The property offers spacious living space, extending to approximately 2000 square feet of accommodation, arranged across two floors, but could offer space for further extension (STPP) if required. The ground floor features a generous living room, with an extended dining room, fitted kitchen, with separate utility/breakfast room and a downstairs cloakroom. On the first floor there is a generous main bedroom, with a refitted en suite bathroom, in addition to four further bedrooms and a spacious family bathroom. The property also features a spacious landing, double glazing and gas central heating to radiators.
Outside The property is set in an attractive secluded plot, just off Depot Road, on a private walkway and faces out onto a mature pond and nature reserve. There is a generous open-plan front garden, that is laid to lawn, with attractive inset specimen trees and mature shrubs that enclose a lovely private patio, set adjacent to the breakfast room, ideal for a morning coffee, or Al fresco dining. The rear of the property again offers a high level of seclusion, with a crazy paved patio area, with brick retaining wall., leading to an attractive area of lawn, with mature flower and shrub borders. The lawn is flanked by a private driveway, approached through double gates from Stirling Way, that provides off street parking for 3-4 vehicles. The driveway in turn leads to an attached garage, with an up and over door. To the side of the driveway, there is a deep, mature flower bed, stocked with a wealth of mature trees and specimen plants, to create an explosion of colour and high degree of privacy.
Hall
kitchen
utility/breakfast room
living room
dining room
WC
landing
bedroom 1
ensuite
bedroom 2
bedroom 3
bedroom 4
bedroom 5
bathroom
additional information
Tenure: Freehold
Council Tax Band: F
Property info
For more information about this property, please contact
Brock Taylor, RH12 on +44 1403 453641 * (local rate)
Disclaimer
Property descriptions and related information displayed on this page, with the exclusion of Running Costs data, are marketing materials provided by Brock Taylor, and do not constitute property particulars. Please contact Brock Taylor for full details and further information. The Running Costs data displayed on this page are provided by PrimeLocation to give an indication of potential running costs based on various data sources. PrimeLocation does not warrant or accept any responsibility for the accuracy or completeness of the property descriptions, related information or Running Costs data provided here.




































.png)

