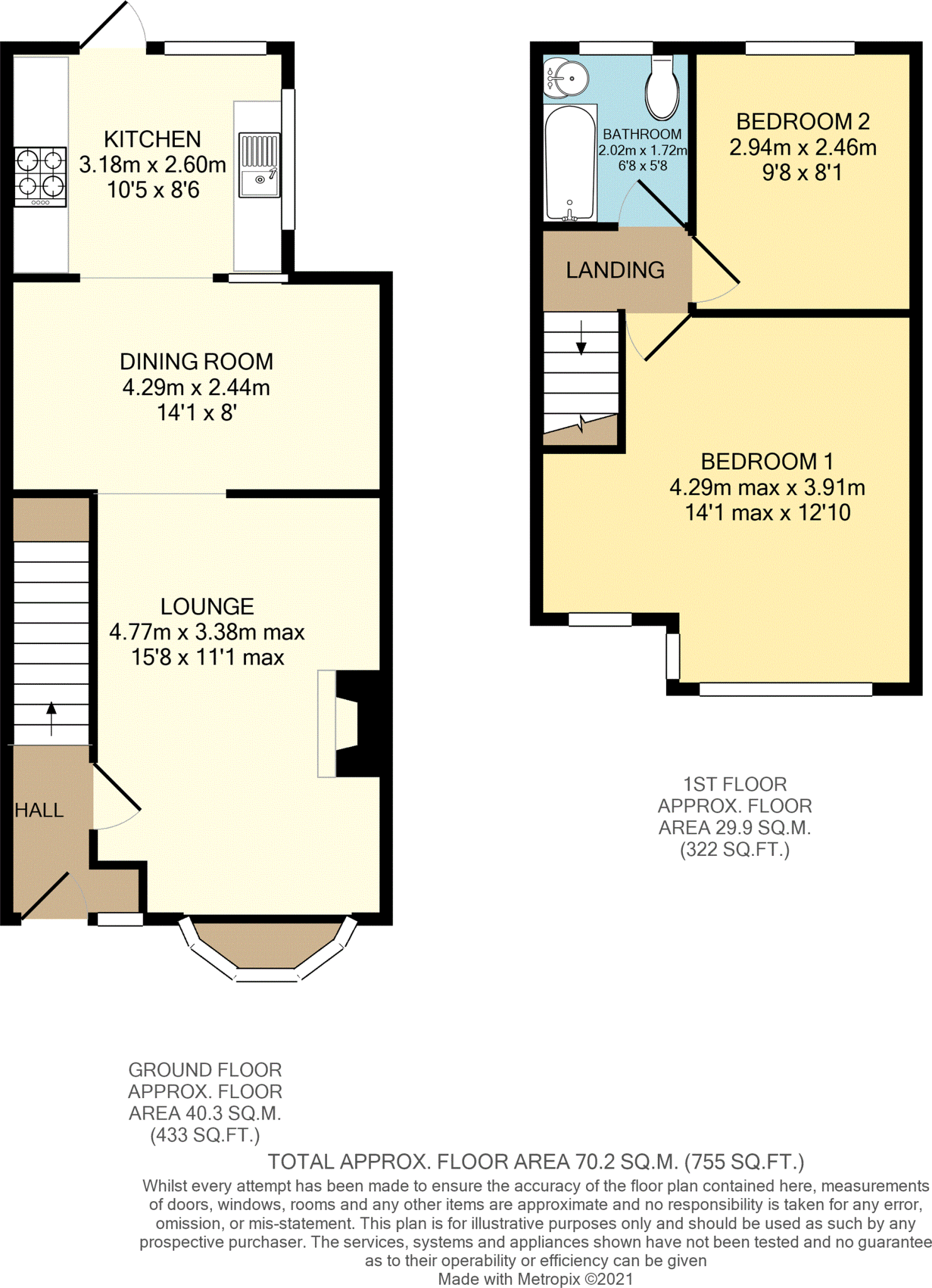Terraced house for sale in 12 Aston Road, Willerby, Hull, East Riding Of Yorkshire HU10
Just added* Calls to this number will be recorded for quality, compliance and training purposes.
Property features
- HN0689 - guide price £150,000 - £155,000
- A very well presented two-bedroom mid-terraced property nestled in the highly sought-after village of Willerby
- Open Plan Living Area: A spacious lounge seamlessly flows into the dining room, creating a bright and airy living space perfect for entertaining.
- Fitted Kitchen: A white kitchen with ample storage, including space for all essential appliances.
- Two Double Bedrooms: Generously sized bedrooms, both offering plenty of natural light and comfortable living space.
- Modern Bathroom: A fully tiled bathroom featuring a shower over the bath, WC, and washbasin.
- Off-Road Parking: Convenient rear parking with potential to add a garage.
- Enclosed Rear Garden: A private garden with a paved patio, mature shrubs, and ample lawn space, ideal for outdoor relaxation.
- Double Glazing & Gas Central Heating – Energy-efficient and comfortable living.
- Make 12 Aston Road your new home or investment—schedule your viewing today!
Property description
HN0689 - guide price £150,000 - £155,000
Welcome to 12 Aston Road, a very well presented two-bedroom mid-terraced property nestled in the highly sought-after village of Willerby. This delightful home, ideal for first-time buyers or investors, offers an open-plan living space, modern fittings, and off-road parking—all within a charming village location.
Key Features:
Open Plan Living Area: A spacious lounge seamlessly flows into the dining room, creating a bright and airy living space perfect for entertaining.
Fitted Kitchen: A white kitchen with ample storage, including space for all essential appliances.
Two Double Bedrooms: Generously sized bedrooms, both offering plenty of natural light and comfortable living space.
Modern Bathroom: A fully tiled bathroom featuring a shower over the bath, WC, and washbasin.
Off-Road Parking: Convenient rear parking with potential to add a garage.
Enclosed Rear Garden: A private garden with a paved patio, mature shrubs, and ample lawn space, ideal for outdoor relaxation.
Accommodation Details:
Ground Floor:
Hall: Entry via a double-glazed door, with access to the lounge and stairs leading to the first floor.
Lounge (15'8” x 11'1” max): Features a charming bay window, a cozy gas fireplace, and open access to the dining room. Ideal for unwinding after a long day.
Dining Room (14'1” x 8'0”): A bright space with views of the rear garden, under-stairs storage, and open access to the kitchen.
Kitchen (10'5” x 8'6”): A white kitchen including wall and base units, complimentary work surfaces, a freestanding gas cooker with an extractor hood, and space for a washing machine and fridge/freezer. The kitchen opens to the rear garden.
First Floor:
Bedroom One (14’1” max x 12'10”): A spacious double bedroom with a half-bay window, offering a peaceful retreat.
Bedroom Two (9’8” x 8'1”): A comfortable double bedroom with views of the rear garden.
Bathroom (6'8” x 5’8”): A modern, fully tiled bathroom with a panelled bath, shower, WC, and washbasin.
Outside:
Front Garden: A neatly maintained lawned garden, adding to the curb appeal of this charming home.
Rear Garden: A generously sized, enclosed garden, mainly laid to lawn with mature shrubs, a paved patio area, and hard standing. High perimeter fencing and a wall provide privacy, with gated access leading to the off-road parking area. There is also potential to add a garage if desired.
Location:
Situated in the popular village of Willerby, this property benefits from proximity to local amenities, reputable schools, and excellent road links to the Humber Bridge, Cottingham, Hull City Centre, and surrounding areas.
Viewing Arrangements:
To arrange a viewing of this superb property, contact us today. Don’t miss out on this excellent opportunity!
Make 12 Aston Road your new home or investment—schedule your viewing today!
For more information about this property, please contact
eXp World UK, WC2N on +44 330 098 6569 * (local rate)
Disclaimer
Property descriptions and related information displayed on this page, with the exclusion of Running Costs data, are marketing materials provided by eXp World UK, and do not constitute property particulars. Please contact eXp World UK for full details and further information. The Running Costs data displayed on this page are provided by PrimeLocation to give an indication of potential running costs based on various data sources. PrimeLocation does not warrant or accept any responsibility for the accuracy or completeness of the property descriptions, related information or Running Costs data provided here.


























.png)
