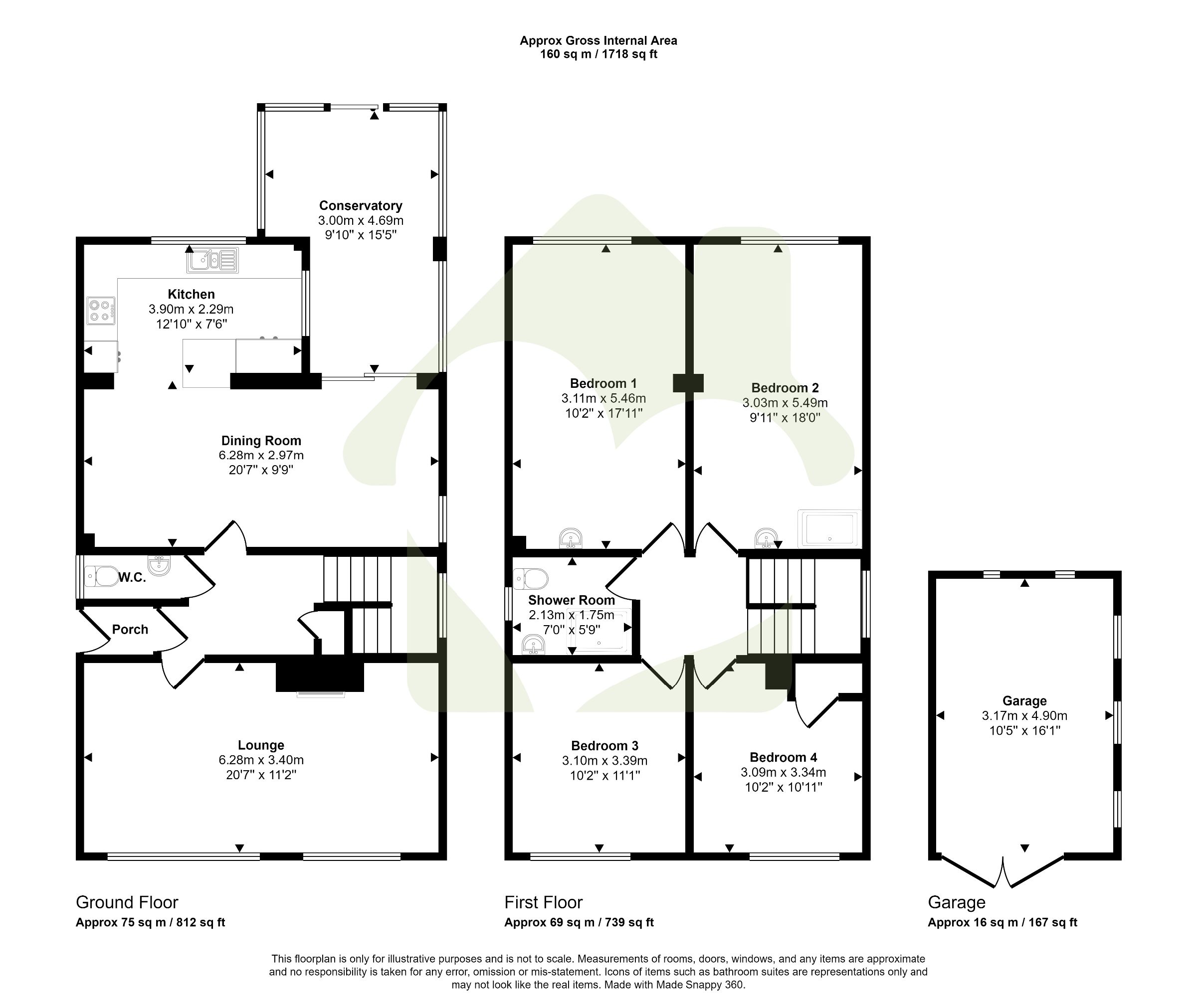Detached house for sale in Thornbank Drive, Catterall, Preston PR3
* Calls to this number will be recorded for quality, compliance and training purposes.
Property features
- **no chain **
- Detatched family home
- Large kitchen diner
- Close to amenities & Schools
- 4 Bedrooms
- Large driveway plus garage
- Call to view
Property description
Description
**no chain**
You enter the home through a welcoming porch, which serves as a practical buffer between the outdoors and the interior. Moving into the hallway, you're greeted by a spacious, well-designed area with high-quality flooring. From here, you have access to the downstairs WC, a comfortable lounge, a large kitchen-diner, and the staircase leading to the upper floor.
The spacious lounge features two large windows, including a charming bay window at the front of the property, allowing natural light to flood the room. A gas fire serves as the focal point, creating a cosy and inviting atmosphere. With plush carpeting underfoot and a neutral design, this room is perfect for everyday living or entertaining family and friends. There is ample space for furniture and plenty of storage options, making it both practical and stylish.
The large kitchen/diner/living area serves as the perfect hub for family life. With quality flooring throughout and generous space, it easily accommodates a large dining table and additional furniture. The kitchen is fully equipped with a range of wall and base units, featuring an integrated double oven, induction hob with extractor fan, stainless steel sink, and fridge freezer. There is also space for a washing machine and dishwasher, while a large window offers a lovely view of the rear garden. Sunken spotlights and neutral décor complete the space, making it ideal for both everyday family meals and special gatherings with friends and loved ones.
Through the patio doors, you enter the conservatory, which overlooks the rear of the property. This bright and airy room offers the perfect space to enjoy natural light throughout the day. With a door leading directly to the patio, this area seamlessly blends indoor and outdoor living, making it ideal for relaxation and entertaining.
As you ascend the stairs, the landing welcomes you with a bright and airy atmosphere. The spacious area features carpeting underfoot, while a well-placed window above the stairs allows natural light to flood in. From the landing, you have access to all the upstairs rooms.
The spacious master bedroom boasts a neutral design, filled with plenty of natural light streaming through the large window at the rear of the property. This room offers ample space for a large bed and additional furniture, as well as a fitted unit and sink for added convenience. With a radiator for warmth and a ceiling light, it serves as the perfect safe haven to retreat to at the end of the day.
The spacious second bedroom features a freestanding shower and a fitted unit with a sink for added convenience. A large window at the rear of the property allows plenty of natural light to flood the room. With a neutral design, the room offers ample space for a large bed and additional furniture to suit your needs.
The modern shower room offers a sleek and contemporary design, combining style with functionality. It features a spacious shower, a wash basin with integrated storage, a WC, and a heated towel rail for added comfort. The room is carefully designed with grey washboard paneling, chosen for its practicality and modern aesthetic. Quality flooring enhances the luxurious feel, while a frosted window ensures privacy without compromising on natural light. The overall design creates a sophisticated, clean, and welcoming space.
Bedrooms three and four both overlook the front of the property through large windows that bring in plenty of natural light. Each room is neutrally designed and offers ample space for large beds and additional furniture. Bedroom four includes a built-in storage cupboard for added convenience. Both rooms provide versatile spaces that can easily adapt to your family's needs, whether as a games room, office, or dressing room.
Externally, the property offers excellent parking with a large driveway and garage with an outdoor plug socket. The garage, with windows, and access to elecricity through an outdoor socket; provides additional storage space or the potential for a workshop. Attached to the back of the garage is a brick-built greenhouse, adding even more practicality. The beautifully maintained rear garden features a patio area with flower beds, perfect for outdoor seating during the summer months. The top end of the garden is set on a different level, separated by two shallow steps, with a central lawn surrounded by beds. Designed to be easily maintainable, this garden is ideal for relaxation and enjoyment.
Council Tax Band: E (Wyre Borough Council)
Property info
For more information about this property, please contact
Love Homes Estate Agents, PR3 on +44 1995 493993 * (local rate)
Disclaimer
Property descriptions and related information displayed on this page, with the exclusion of Running Costs data, are marketing materials provided by Love Homes Estate Agents, and do not constitute property particulars. Please contact Love Homes Estate Agents for full details and further information. The Running Costs data displayed on this page are provided by PrimeLocation to give an indication of potential running costs based on various data sources. PrimeLocation does not warrant or accept any responsibility for the accuracy or completeness of the property descriptions, related information or Running Costs data provided here.





































.png)

