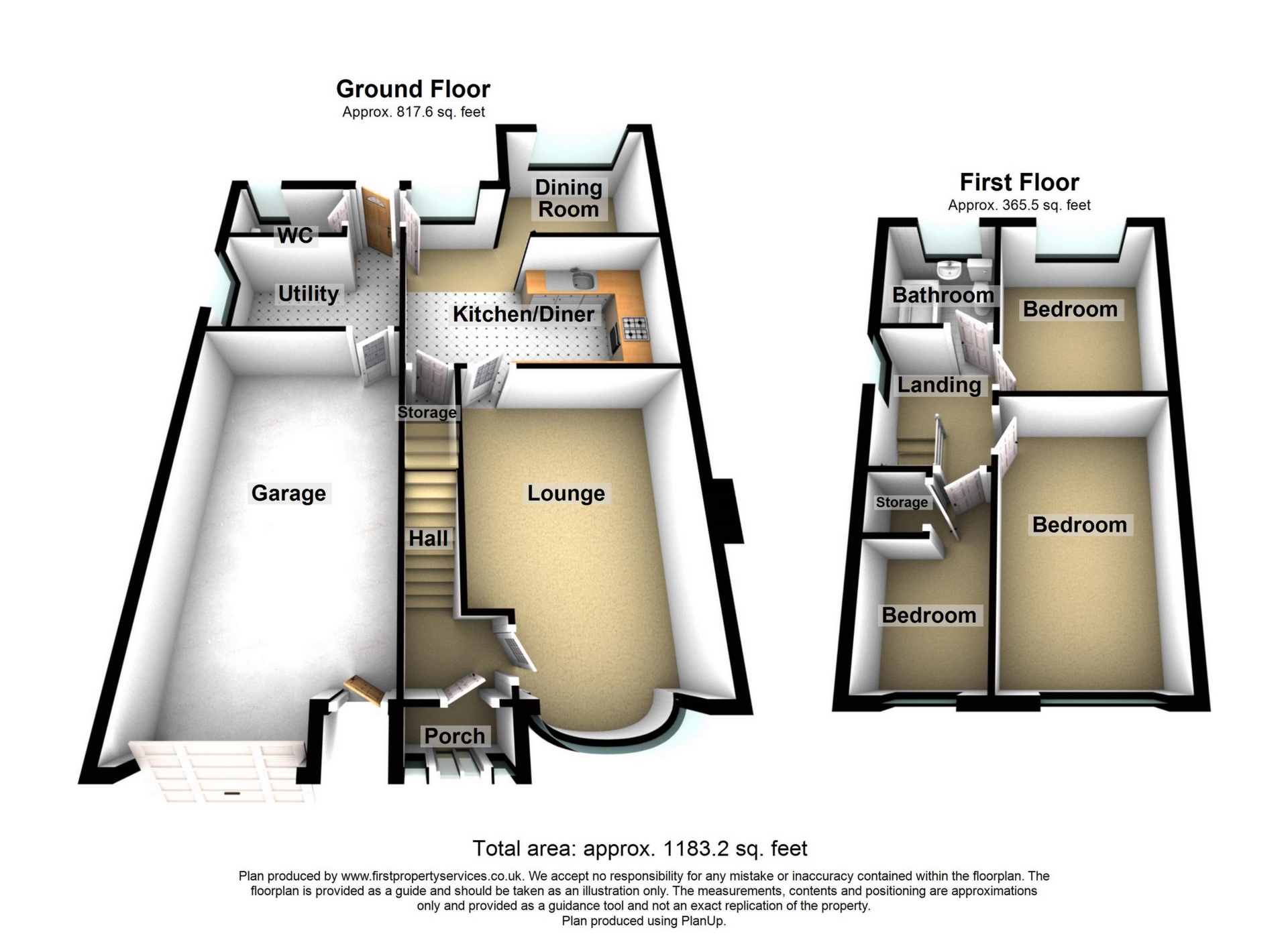Detached house for sale in Defoe Drive, Park Hall ST3
* Calls to this number will be recorded for quality, compliance and training purposes.
Property features
- Three bedroom detached
- Attached large garage
- Three bedrooms
- Large utility & guest WC
- Popular location
- Close to park hall country park
- Quiet residential location
- Kitchen with integrated appliances
- Beautifully presented
Property description
Detailed Description
A beautifully presented three bedroom detached property located in the heart of Park Hall. This property offers a spacious lounge, kitchen, dining area, utility, downstairs w/c, three bedrooms and family bathroom - not to mention the large garage space! Externally, there is off road parking and lovely low maintenance gardens. This home could be perfect for you, call us now to book your viewing.
Porch: The property has entrance porch to the front, with UPVC double-doors opening into a tiled-floor porchway. Useful storage space for shoes and boots! From the porch, there is then access to a UPVC inner door, opening into the main entrance hallway of the house.
Entrance hall: With newly fitted carpet, the entrance hall immediately feels clean and ready to welcome new owners! Stairs off to the first-floor accommodation. Hanging rack for coats. Wall mounted radiator Doorway through to the lounge.
Lounge: 15'7" x 11'6" (4.75m x 3.51m), A bright & spacious lounge with modern fitted carpet and UPVC double glazed bow window overlooking the front of the property, allowing lots of light into the room. Electric fireplace with a marble surround and hearth. Two wall-mounted central heating radiators.
Kitchen: 14'6" x 8'2" max 12'8" (4.42m x 2.49m max 3.68m), A great kitchen area to cook for family and friends, offering lots of social space. Integrated electric oven & grill, extractor fan, dishwasher and fridge. The wall and base units offer a generous range of storage, with marble-effect worktops and tiled splashback. Stainless steel & drainer. Laminate-tiled flooring. Doorway through into the rear, second reception room. Useful under-stairs storage area for vacuum, ironing board, etc.
Dining room: 8'6" x 7'6" (2.59m x 2.29m), A perfect area to use as a cosy, second reception room with space for sofas and chairs, or as a dining area for more formal evenings around the table. Continuation of the laminate-tile flooring, flowing through from the kitchen. Wall mounted radiator. Views out into the back garden. UPVC double glazed window.
Utility: 9'6" x 5'10" (2.90m x 1.78m), The extra space that every family home needs - a utility room to house your washing machine, tumble dryer, fridge/freezer. Wall mounted wash hand basin with tiled splashback. Useful work-surface area, with plumbing beneath for washing machine and vented tumble dryer. Access to guest WC. UPVC door out to the rear patio & garden area. Continuation of tile-effect flooring. Central heating radiator. UPVC double glazed frosted-glass window.
Downstairs W/C: Low level w/c. Tiled flooring.
Stairs and landing: Newly fitted carpets to the staircase leading up to the first floor landing. Doors off to the three bedrooms and family bathroom. Central heating radiator. Loft hatch with ladder access installed.
Bedroom one: 14'0" x 8'2" (4.27m x 2.49m), A double room with newly fitted carpet, bright white painted walls. UPVC double glazed window. Central heating radiator.
Bedroom two: 10'1" x 8'2" (3.07m x 2.49m), A second double room with newly fitted carpet, spotless white painted decor, UPVC double glazed window. Central heating radiator.
Bedroom three: 6'10" x 6'1" (2.08m x 1.85m), Newly fitted carpet. UPVC double-glazed window. Central heating radiator. Built-in storage cupboard above the buik-head of the stairs.
Family bathroom: 6'0" x 6'0" (1.83m x 1.83m), A white bathroom suite, providing bath with electric shower above. Low level w/c and pedestal wash-hand basin. Tiled walls and tile-effect vinyl flooring. Central heating radiator. UPVC double glazed frosted-glass window.
Garage: 18'6" x 11'8" (5.64m x 3.56m), An super-sized garage with a newly installed garage door. Spotlessly presented and a storage heaven! Strip lighting. UPVC front door giving dedicated access into the garage without having to access the house. The garage houses the property's wall mounted combi boiler.
Externally: Off road parking to the front of the property with a lawned area to the side. Access via the side of the property and through the garage space to the back of the house. Low maintenance garden to the rear with a patio area, lawn space and decking to the back. Surrounded by fencing. Outdoor tap. Perfect for family and friends to come and visit!
Property info
For more information about this property, please contact
Dale and Collins, ST4 on +44 1782 792112 * (local rate)
Disclaimer
Property descriptions and related information displayed on this page, with the exclusion of Running Costs data, are marketing materials provided by Dale and Collins, and do not constitute property particulars. Please contact Dale and Collins for full details and further information. The Running Costs data displayed on this page are provided by PrimeLocation to give an indication of potential running costs based on various data sources. PrimeLocation does not warrant or accept any responsibility for the accuracy or completeness of the property descriptions, related information or Running Costs data provided here.
































.png)

