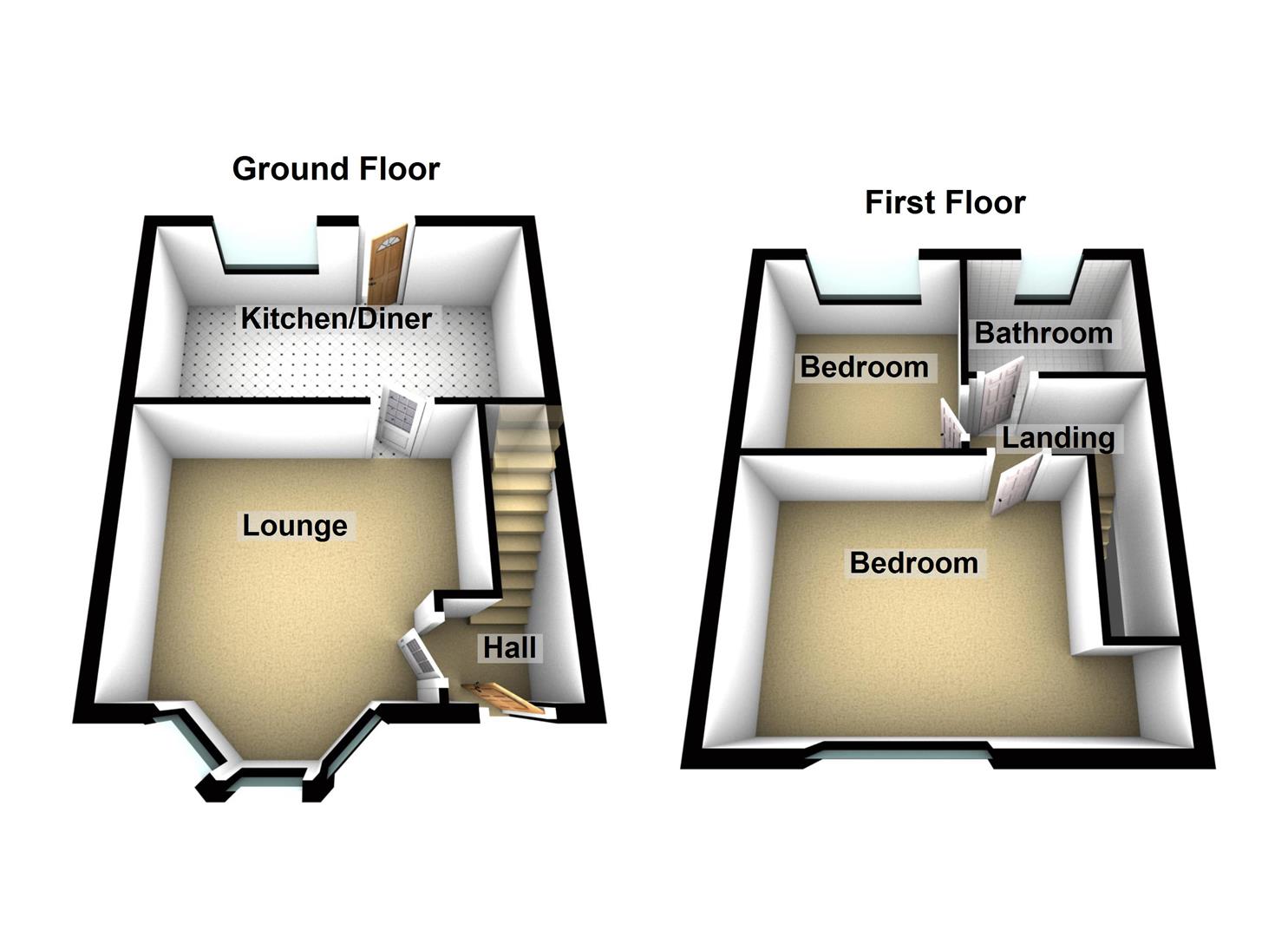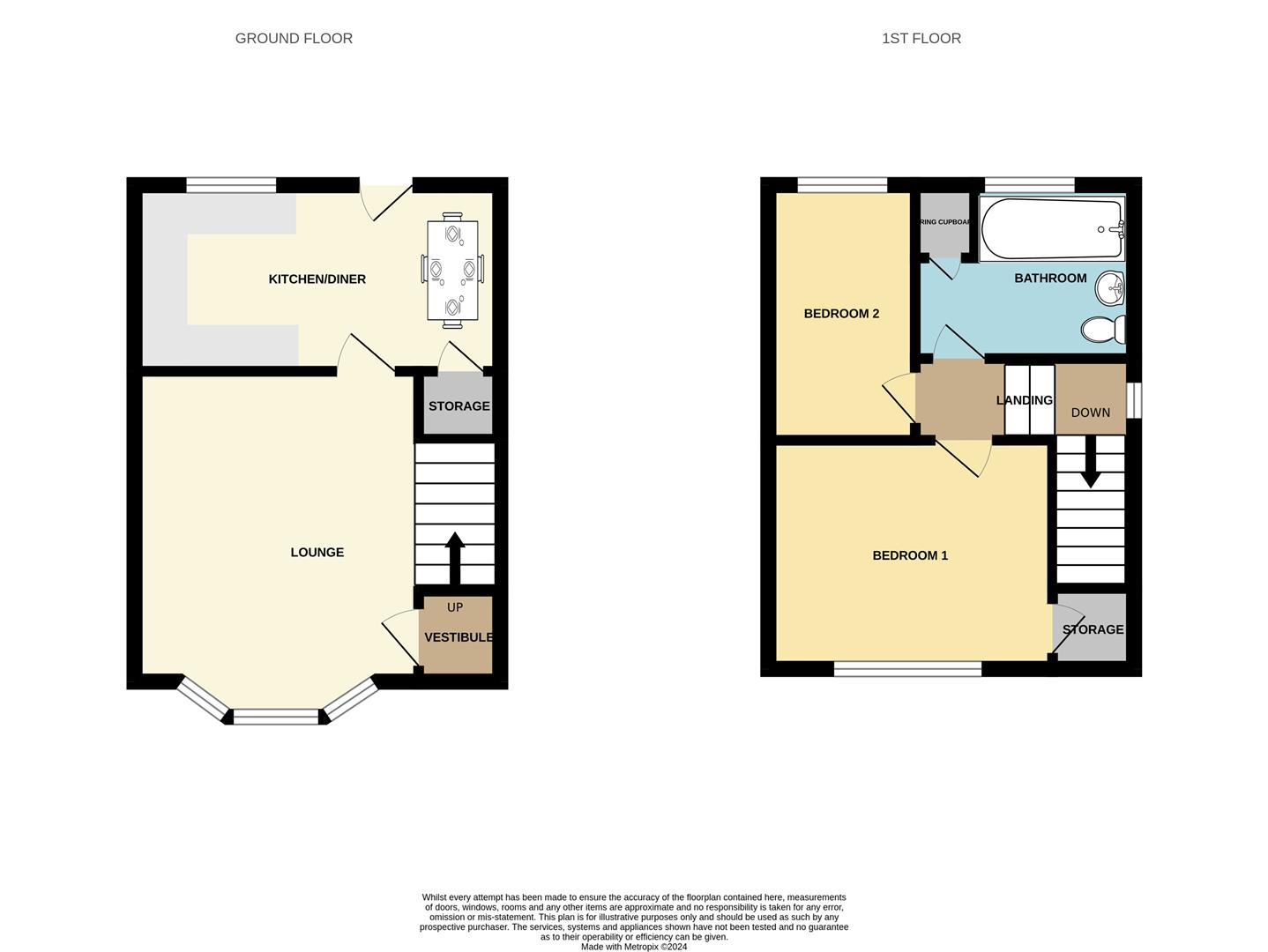Semi-detached house for sale in Wellbank Avenue, Ashton-Under-Lyne OL6
Just added* Calls to this number will be recorded for quality, compliance and training purposes.
Property features
- Two-Bedroomed Traditionally Built Semi-Detached Property
- In Need Of Full Modernisation
- Landscaped Front Garden and Rear Backyard
- Close To Amenities
- Good Commuter Links
- No Forward Vendor Chaim
- Viewing Highly Recommended
Property description
Dawsons are pleased to welcome to the market this traditionally built, well-positioned semi-detached property which briefly comprises: Entrance Hall, Lounge, Kitchen Diner, Integrated Storage, Two Good Size Bedrooms, Family Bathroom, Landscaped Garden to the Front and Low-Maintenance Rear Yard.
The property is in need of modernisation throughout and would ideally suit a first-time buyer looking to get onto the property ladder. The property offers good size living accommodation, bedrooms and is also offered to the market with ***no forward vendor chain***.
The property is situated in a desired location with Ashton town centre being less than two miles distant and being close to a range of different amenities and is in close proximity to local supermarkets, has brilliant commuter and transport links to Manchester City Centre as well as easy access to the M60 Outer Manchester Ring Road, shops, retail outlets, public houses and State junior and secondary schools.
Viewing is ***highly*** recommended.
Ground Floor
Entrance Hall
Comprises of fitted carpet, fitted alarm system.
Lounge (4.0 x 3.9 (13'1" x 12'9"))
A good size family lounge comprising of fitted carpet, uPVC double-glazing, electric fire and radiator.
Kitchen (4.9 x 2.3 (16'0" x 7'6"))
Fitted kitchen with a range of integrated wall and base units, laminate worktops, sink, tile splash-back, extractor fan, multiple power points, gas hob, oven, uPVC double-glazing, pressed steel radiator, integrated understairs storage and a PVC door leading out to the rear yard.
First Floor
Landing
Comprises of fitted carpet, uPVC double-glazing and leads to the following:
Bedroom 1 (Double) (4.0 x 3.0 (13'1" x 9'10"))
Comprises of fitted carpet, uPVC double-glazing, radiator and integral storage space.
Bedroom 2 (2.3 x 2.7 (7'6" x 8'10"))
Comprises of fitted carpet, uPVC double-glazing and radiator.
Bathroom (2.4 x 1.8 (7'10" x 5'10"))
Family suite comprising of vinyl type flooring, low-level WC, pedestal hand wash basin, panelled bath with shower over, mixer tap, part-tiled wall finish, uPVC double-glazing, chrome fitted radiator and integrated airing cupboard which houses the boiler.
External
To the front the property benefits from off-road vehicular parking with a well kept enclosed landscaped garden mainly to lawn with border shrubs and plants.
To the rear there is a low maintenance, hard-surfaced backyard.
Tenure
Tenure is Freehold - Solicitors to confirm.
Council Tax
Council Tax Band "A".
Viewings
Strictly by appointment with the Agents.
Property info
Wellbank Avenue 3D.Jpg View original

Wellbankavenue-High.Jpg View original

For more information about this property, please contact
WC Dawson & Son, SK15 on +44 161 937 6395 * (local rate)
Disclaimer
Property descriptions and related information displayed on this page, with the exclusion of Running Costs data, are marketing materials provided by WC Dawson & Son, and do not constitute property particulars. Please contact WC Dawson & Son for full details and further information. The Running Costs data displayed on this page are provided by PrimeLocation to give an indication of potential running costs based on various data sources. PrimeLocation does not warrant or accept any responsibility for the accuracy or completeness of the property descriptions, related information or Running Costs data provided here.
























.png)

