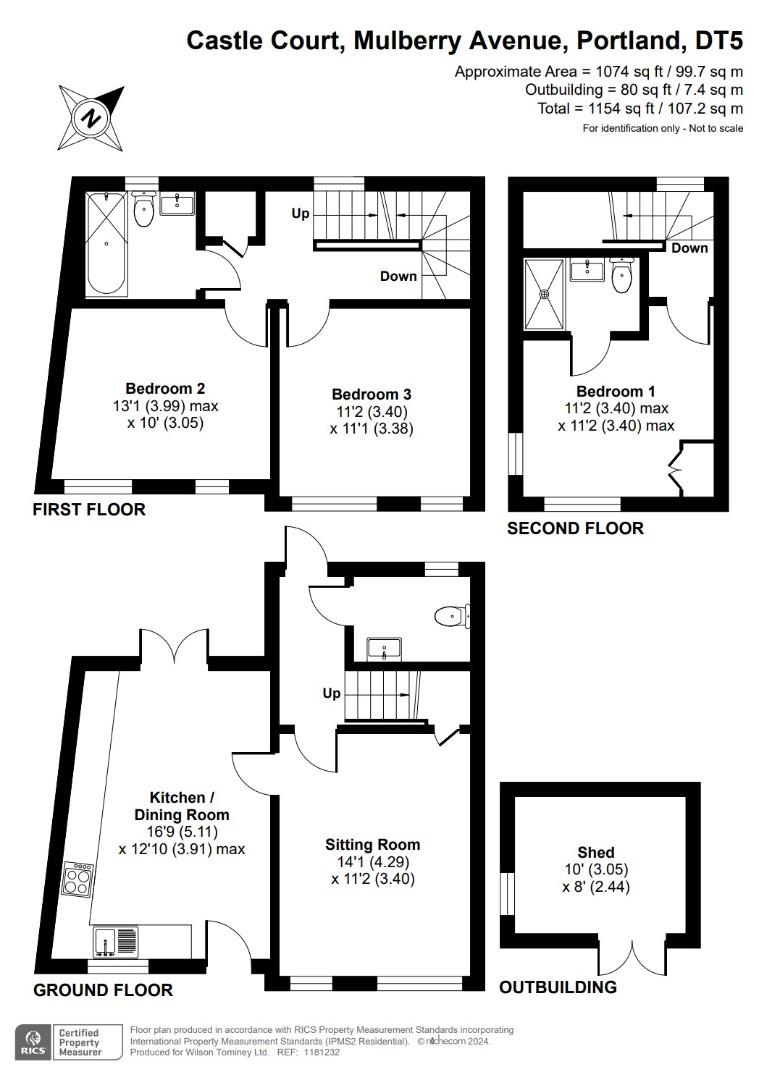Terraced house for sale in Mulberry Avenue, Portland DT5
Just added* Calls to this number will be recorded for quality, compliance and training purposes.
Property features
- Three Double Bedrooms
- Two Bathrooms and Cloakroom
- Beautifully Presented
- Moments from the Waters' Edge
- Private Parking
- Close Proximity To Chesil Beach
- Open-Plan Kitchen/Diner
- Low-Maintenance Rear Garden
Property description
A spacious three double bedroom, two bathroom, contemporary home with attractive stone elevations, situated at the base of Portland, moments from the waters' edge and a range of amenities. This beautiful property would make an excellent family home or holiday home given it's location betwix Portland Harbour and chesil beach with the national sailing centre & rya centre nearby.
Stepping inside, you instantly gain a feeling of space from the generous sized kitchen/diner, boasting an extensive range of cupboards with abundant preparation space. Fundamentally the hub of the home, enhanced by its dual aspect windows and spacious dining area, the room flows seamlessly into adjacent sitting room - both of which are stylishly finished in striking contemporary styles. The downstairs accommodation is complete by a convenient cloakroom.
The first floor hosts the initial double bedrooms - two excellently proportioned rooms with ample space for furnishings and large double windows looking over to Portland's marina. A family bathroom can be found adjacent comprising of bath, toilet and basin - beautifully finished with modern tiling.
The second floor accommodates the main bedroom, exclusively. A sizeable double with integrated storage and dual aspect windows - accentuated by the room's elevated position. The room also boasts a generous en-suite.
To the rear, the home enjoys a low maintenance garden with space for pots and seating - A large shed provides useful storage, too.
Sitting Room (4.29 x 3.40 (14'0" x 11'1"))
Kitchen/Diner (5.11 x 3.91 max (16'9" x 12'9" max))
Cloakroom
Bedroom Two (3.99 max x 3.05 (13'1" max x 10'0"))
Bedroom Three (3.4 x 3.38 (11'1" x 11'1"))
Bathroom
Bedroom One (3.4 max x 3.4 max (11'1" max x 11'1" max))
Ensuite
Management Costs
The vendor informs us that the property is subject to a yearly management cost of approximately £330.
Property info
For more information about this property, please contact
Wilson Tominey, DT4 on +44 1305 248754 * (local rate)
Disclaimer
Property descriptions and related information displayed on this page, with the exclusion of Running Costs data, are marketing materials provided by Wilson Tominey, and do not constitute property particulars. Please contact Wilson Tominey for full details and further information. The Running Costs data displayed on this page are provided by PrimeLocation to give an indication of potential running costs based on various data sources. PrimeLocation does not warrant or accept any responsibility for the accuracy or completeness of the property descriptions, related information or Running Costs data provided here.





























.png)

