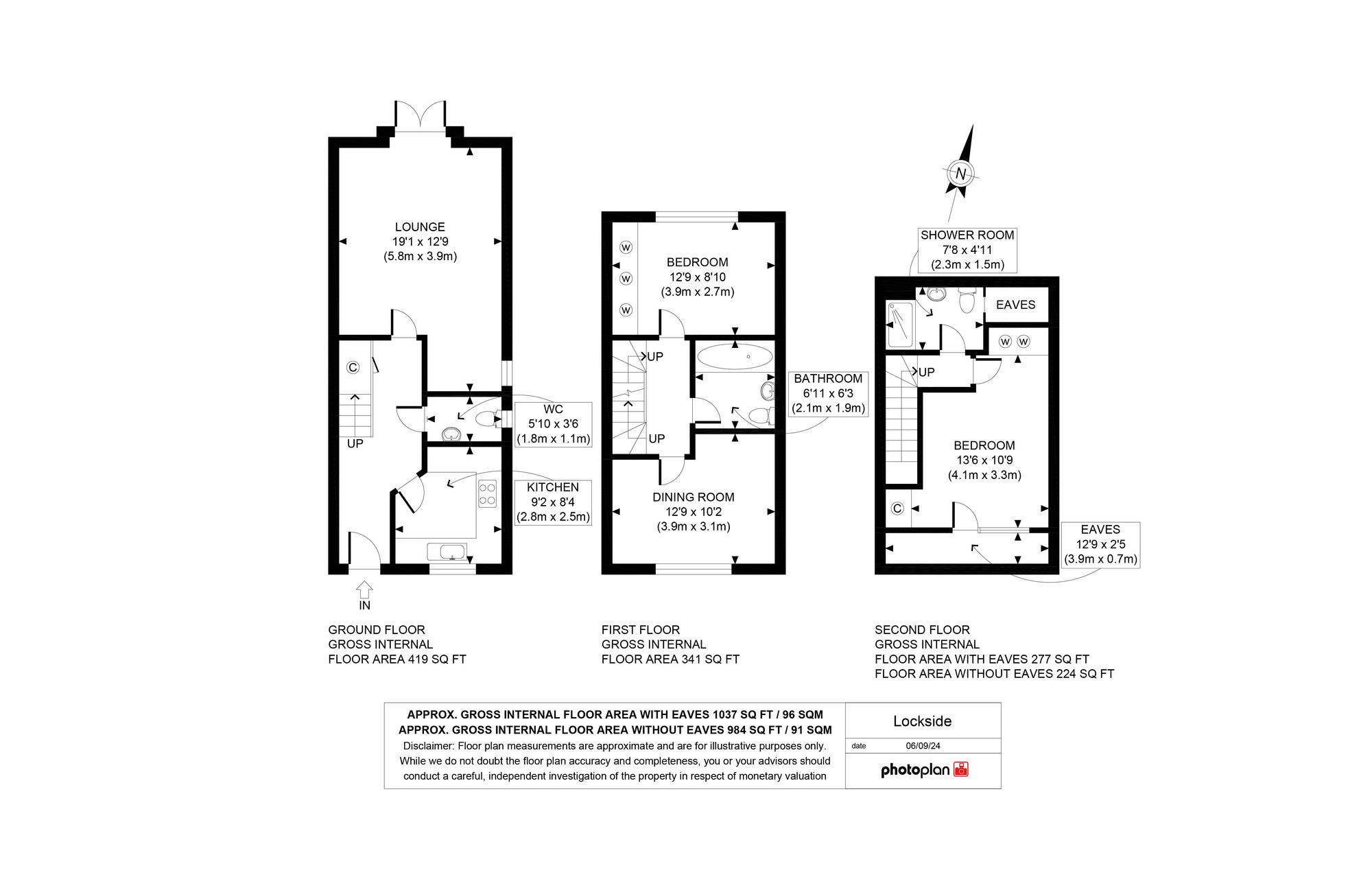Semi-detached house for sale in Lockside, Littleborough OL15
* Calls to this number will be recorded for quality, compliance and training purposes.
Property features
- Well presented 3 bedroom semi-detached property
- Modern property with contemporary kitchen and bathrooms.
- Great location for links to the M62 motorway nearby.
- Set over three floors offering versatility living space.
- Enclosed and private rear South Westerly facing garden.
- Two bathrooms and WC to ground floor.
- Walking distance to railway station for Manchester, Leeds and Halifax.
- Hollingworth lake, countryside walks on the doorstep.
- Littleborough local amenities, shops, schools, gyms and parks in close proximity.
- Two allocated parking spaces.
Property description
This well-presented 3 bedroom semi-detached house offers a modern living experience in a prime location, boasting easy access to the M62 motorway. Spread over three floors, the property features contemporary kitchen and bathrooms, providing versatile living space for a growing family or young professionals. With two bathrooms and a ground floor WC, convenience is key in this inviting home. Conveniently within walking distance to the railway station connecting to Manchester, Leeds, and Halifax, commuting is a breeze. Additionally, nature enthusiasts will appreciate the proximity to Hollingworth Lake and picturesque countryside walks right at the doorstep. Plentiful local amenities including shops, schools, gyms, and parks in the charming Littleborough neighbourhood make this property an ideal choice for those seeking a balanced lifestyle. With allocated parking adding to the convenience, this property ticks all the boxes for modern living.
Step outside to discover the inviting outdoor space this property has to offer. The enclosed sunny aspect garden provides a private oasis, perfect for entertaining guests or enjoying a peaceful day in the fresh air. Patio doors from the living room open up to the rear garden, seamlessly connecting indoor and outdoor living spaces. A side gate offers additional access, making it easy to come and go. With a South Westerly facing aspect, this garden is a sun-soaked haven where relaxation comes naturally. Whether you're looking to unwind after a long day or soak up some sun on the weekends, this outdoor retreat is sure to please. Enjoy the best of both worlds with the convenient urban location and the tranquillity of a private garden oasis, all waiting for you to call it home.
EPC Rating: B
Living Room (5.82m x 3.89m)
Super spacious living / dining room with patio doors leading to South Westerly facing garden.
Kitchen (2.79m x 2.54m)
Modern fresh and attractive kitchen with a good range of wall and base units with contrasting worktops. Tiled splash-back. Lhd sink with mixer tap. Electric Oven and four ring gas hob. Integral dishwasher and fridge and freezer and washer dryer.
Downstairs WC (1.78m x 1.07m)
Downstairs WC with two piece suite in white: Comprising low level WC and hand was basin.
Double Bedroom (3.89m x 2.69m)
Good size double bedroom with views. Mirrored fitted wardrobes offering lots of storage and hanging space.
Bathroom (2.11m x 1.91m)
Contemporary and modern bathroom comprising: Low level WC, hand wash basin and bath with shower over, glass shower screen.
Double Bedroom (3.89m x 3.10m)
Double bedroom or could be utilised as snug / tv room etc as required.
Double Bedroom (4.11m x 3.28m)
Second floor double bedroom with lots of natural light and mirrored fitted wardrobe.
En-Suite Shower Room (2.34m x 1.50m)
En-suite shower room comprising: Low level WC, hand wash basin and walk in shower with shower to riser rail. Attractive tiling to splash-back shower area and half wall.
Garden
Enclosed garden to rear with South Westerly facing aspect.
Parking - Allocated Parking
Two allocated parking spaces within the cul-de-sac adjacent to properties.
For more information about this property, please contact
Face2Face Estate Agents, OL15 on +44 1706 408582 * (local rate)
Disclaimer
Property descriptions and related information displayed on this page, with the exclusion of Running Costs data, are marketing materials provided by Face2Face Estate Agents, and do not constitute property particulars. Please contact Face2Face Estate Agents for full details and further information. The Running Costs data displayed on this page are provided by PrimeLocation to give an indication of potential running costs based on various data sources. PrimeLocation does not warrant or accept any responsibility for the accuracy or completeness of the property descriptions, related information or Running Costs data provided here.



























.png)

