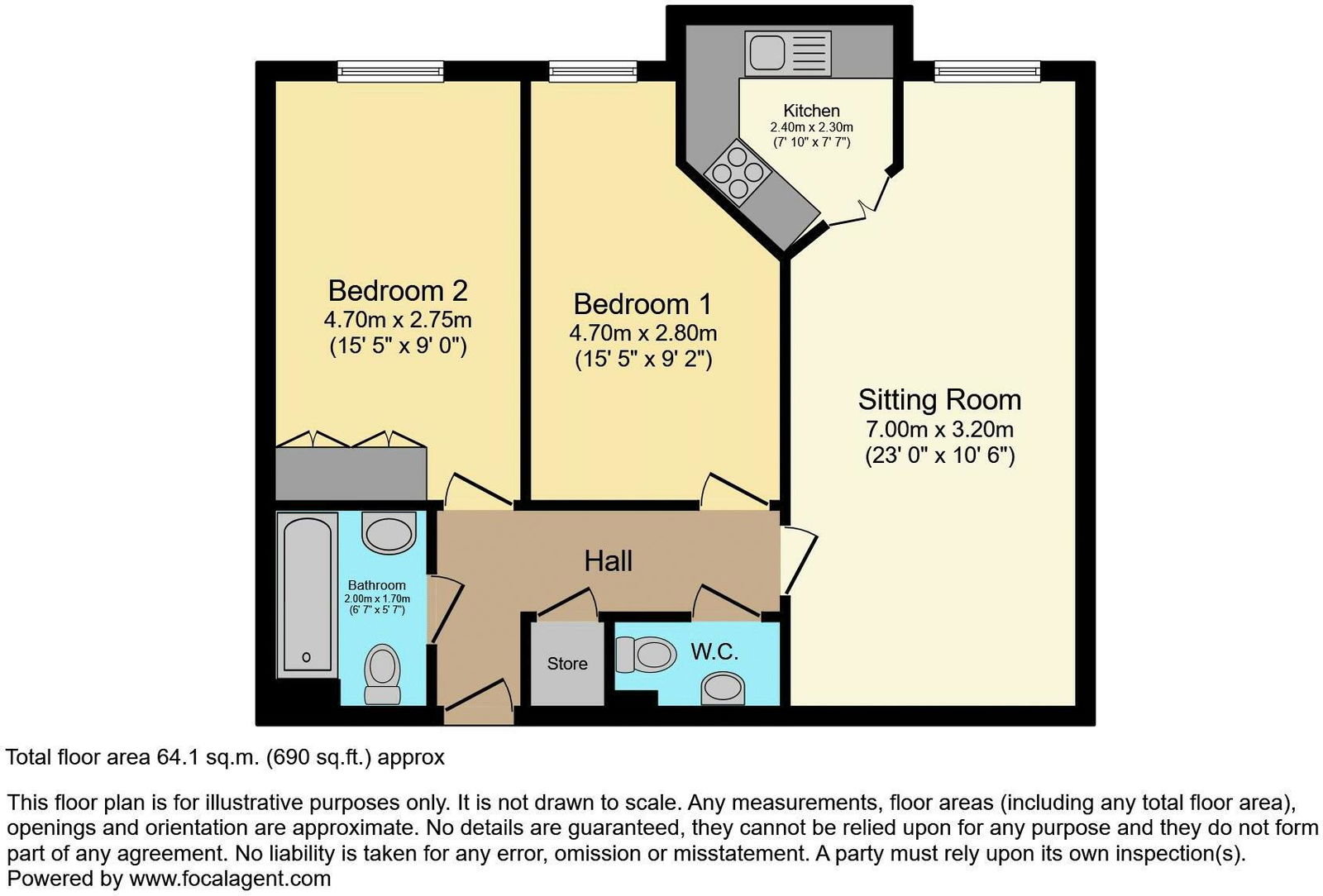Flat for sale in Queens Crescent, Southsea, Hampshire PO5
* Calls to this number will be recorded for quality, compliance and training purposes.
Utilities and more details
Property description
Enjoying a prime town centre location, and within a highly regarded retirement development, this spacious two double bedroom second floor apartment benefits from excellent shared amenities and is very keenly priced to reflect the need for an element of refurbishment. Constructed around 1997 by the well-known specialist company McCarthy Stone, 'Holmbush Court' is a four-storey complex of 97 apartments tailored specifically to the needs of retired persons - the minimum age for occupying being 60 years. The building occupies a prominent position at the junction of Queens Crescent with Grove Road South, a level walk of some 200 yards only from Palmerston Road Shopping Precinct and within comfortable reach of the wide-ranging public amenities provided by Central Southsea, The Seafront and historic Old Portsmouth. Facilities both communal and individual, are extensive and include: Delightful garden with seating, car parking, residents' lounge, laundry room, guest suite, lift service, double-glazing, electric heating, and secure entry. Flat 69 itself, positioned close to the lift and on the building's Grove Road South (east) elevation, retains its original fittings in the main, thus now rewarding up-dating. It presents an ideal blank canvas for an incoming owner to implement their own tastes and ideas, being offered at a highly competitive asking price and with the further asset of no onward chain. Full particulars are given as follows and early enquiry is invited:
Canopied approach to automatic, part-glazed main front door, with security entry system, through to:
Common lobby
Access to Residents' Lounge and House Manager's Office, also to lift and stairs to upper floors.
Flat 69
'l'-shaped entrance hall
Coved, textured plaster ceiling. Built-in airing/linen cupboard housing hot water tank and slatted shelves. Night storage radiator. Emergency pull-cord.
Bathroom & W.C. - 2.08m x 1.68m (6'10" x 5'6")
Coloured suite comprising: Semi-inset handbasin with cupboard under, low flush w.c., and panelled bath with independent shower mixer. Heated towel rail. Extractor. Coved, textured plaster ceiling.
Cloakroom & W.C.
Coloured suite comprising: Pedestal handbasin and low flush w.c. Extractor. Emergency pull-cord. Coved, textured plaster ceiling.
Bedroom one - 4.78m x 2.82m (15'8" x 9'3")
Coved, textured plaster ceiling. UPVC double-glazed window to east elevation. Double built-in wardrobe with mirrored doors. Night storage radiator. Emergency pull-cord
bedroom two - 4.78m x 2.82m (15'8" x 9'3")
Coved, textured plaster ceiling. UPVC double-glazed window to east elevation. Electric radiator. Emergency pull-cord.
Living room - 6.96m x 3.25m (22'10" x 10'8")
Coved, textured plaster ceiling. Night storage radiator. UPVC double-glazed window to east elevation. Emergency pull-cord. Pair of glazed doors to:
Kitchen - 2.31m x 2.18m (7'7" x 7'2")
Coved, textured plaster ceiling. UPVC double-glazed window to east elevation. Fitted and equipped with: Base and wall cupboards, work surfaces with tiled surround, single drainer stainless steel inset sink, electric cooker, and 4-ring electric hob with extractor canopy. Emergency pull-cord.
Outside
large car park
Providing off-street parking for residents and visitors on a non-allocated basis.
Communal garden
A delightful, generous and sunny landscaped area with lawn, well-stocked planted beds, and seating.
General information
Tenure: 125 years Leasehold from 1.6.1997 (98 years remaining).
Service Charge: £3,078.96 p.a. (to 31st August 2024).
Ground Rent: £649.33 (next uplift 2041).
Council Tax: Band 'C' - £1,844.85 p.a. (2024-25).
EPC 'C'
viewing
By appointment with sole agents,
D. M. Nesbit & co.
(17907/051352)
Property info
For more information about this property, please contact
D.M. Nesbit & Co, PO5 on +44 23 9233 3579 * (local rate)
Disclaimer
Property descriptions and related information displayed on this page, with the exclusion of Running Costs data, are marketing materials provided by D.M. Nesbit & Co, and do not constitute property particulars. Please contact D.M. Nesbit & Co for full details and further information. The Running Costs data displayed on this page are provided by PrimeLocation to give an indication of potential running costs based on various data sources. PrimeLocation does not warrant or accept any responsibility for the accuracy or completeness of the property descriptions, related information or Running Costs data provided here.



























.png)

