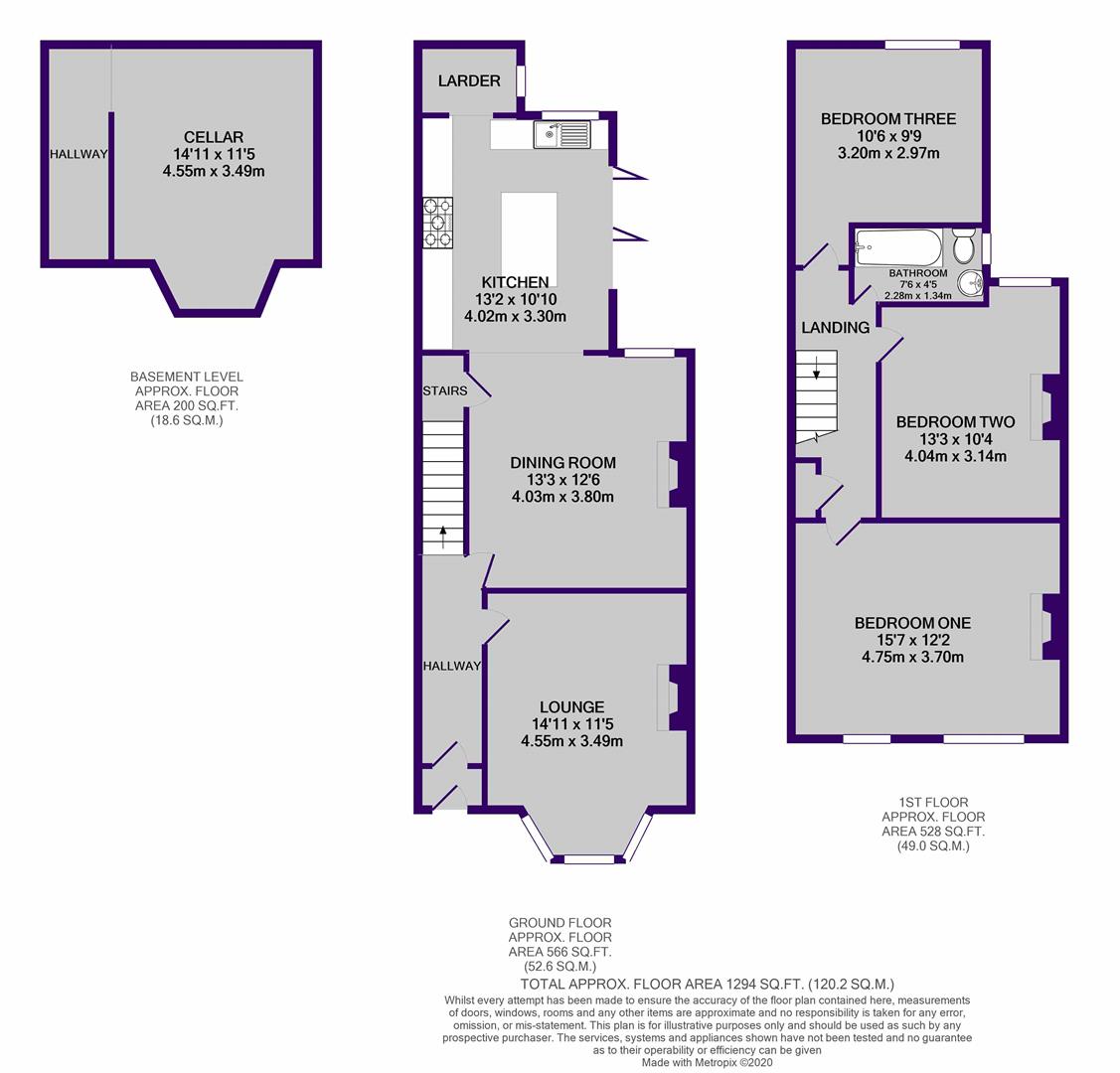Semi-detached house for sale in Parrin Lane, Eccles, Manchester M30
Just added* Calls to this number will be recorded for quality, compliance and training purposes.
Property features
- Three double bedrooms
- Bay fronted semi-detached
- No onward chain
- Cellar
- Off road parking for two vehicles
- Electric vehicle charging point
- Close to public transport links and motorway network
- Within walking distance to Monton Village
- Stunning open plan kitchen/family room
- Sun trap rear garden
Property description
Welcome to Parrin Lane, where you'll find a beautiful 3 double bedroom, semi-detached gem located just outside Monton Village. A perfect balance between old and new, this period property has been modernised beautifully throughout. Offering an abundance of space, this family home has everything you could ever need and want with a cellar, new roof, and off-road parking for two vehicles (complete with electric vehicle charging point) – and that’s just for starters.
As you enter the homely oasis, to the ground floor you will find a great size, yet cosy living room to the front of the property, featuring a bay window which comes complete with café style shutters for a practical, yet stylish finish, allowing for additional privacy, as well as natural light to flood the space. Continue through the property and up next is another spacious reception room, currently being used as a dining room, this looks onto the kitchen providing an amazing open plan space to dine and entertain in. This room also provides access to the cellar which is a great additional space for your storage needs.
As you peer through the diner, filled with light and offering a fireplace with log burner, you step into a beautifully designed kitchen which has been kitted out with quality materials, handy larder cupboard, space for a large range cooker (if desired!) and an island. Flooded with light, not only does this area benefit from large windows but also boasts a wall of bi-folds, maximising the use of space and unique design.
The already large kitchen and living area pours out onto the patio as the floor to ceiling glass doors pull back and you are met with quarried tiles at the same level, essentially extending the kitchen floor space and allowing you to welcome the outside in or enjoy a bit of al fresco dining.
Venture up to the first floor and you'll discover a family bathroom and 3 wonderfully sized double bedrooms, quite the rarity in a period semi, and ideal for family life, visitors or even an office space. Each bedroom offers plenty of light and has a lush, airy feel, perfect for relaxing and unwinding in at the end of a long day.
This characteristic property also benefits from a cellar, off road parking for 2 cars, electric vehicle charging point and original features throughout, while the garden is surrounded by a combination of beautiful red brick and modern fencing, and is wonderfully low maintenance with artificial lawn, and a decking area, ideal for enjoying the summer sun trap this garden provides!
For those who enjoy the outdoors, the Bridgewater Canal is just a few minutes walk away providing a lovely backdrop for those weekend strolls. Monton Village is also within walking distance, offering all the local amenities you could need with an abundance of bars, shops and restaurants for you to work your way through! For those travelling further afield, the motorway network is close at hand, allowing an easy commute to Manchester City Centre, MediaCityUK and beyond!
Contact our Monton office for more information and your chance to view this chain free property!
Additional Information
Tenure: Freehold
Length of Lease Remaining: N/A
Annual Ground Rent: N/A
Council Tax Band: B
EPC Rating: D
Ownership Amount: 100%
Important Notice
These particulars are not intended to nor do they form a contract or any part of a contract. We have taken care to describe and measure this property correctly but we do not warrant the accuracy of these particulars. Prospective purchasers should not rely upon the measurements in these particulars for any purpose. We have not tested any of the installations, appliances or systems at the property; including heating systems and appliances, gas fires, and the electrical and gas installations, accordingly we cannot warrant that these or other installations or systems at the property are in working order, properly maintained, safe to use or fit for purpose. We have not checked whether the property is connected to utility services, including mains gas, water, electricity, telephone, cable services, drainage, sewerage and so forth, nor whether such utility services are adequate or available at the property, accordingly the purchaser should take appropriate advice and satisfy themselves of these matters. Carpets, floor coverings, curtains, blinds, domestic or other equipment, satellite receiving equipment and movable items that may be in or on the property when inspected by the purchaser or their agents, are not included in the sale unless set down in the contract for sale.
Property info
For more information about this property, please contact
Ascend, M30 on +44 161 937 5969 * (local rate)
Disclaimer
Property descriptions and related information displayed on this page, with the exclusion of Running Costs data, are marketing materials provided by Ascend, and do not constitute property particulars. Please contact Ascend for full details and further information. The Running Costs data displayed on this page are provided by PrimeLocation to give an indication of potential running costs based on various data sources. PrimeLocation does not warrant or accept any responsibility for the accuracy or completeness of the property descriptions, related information or Running Costs data provided here.


































.png)
