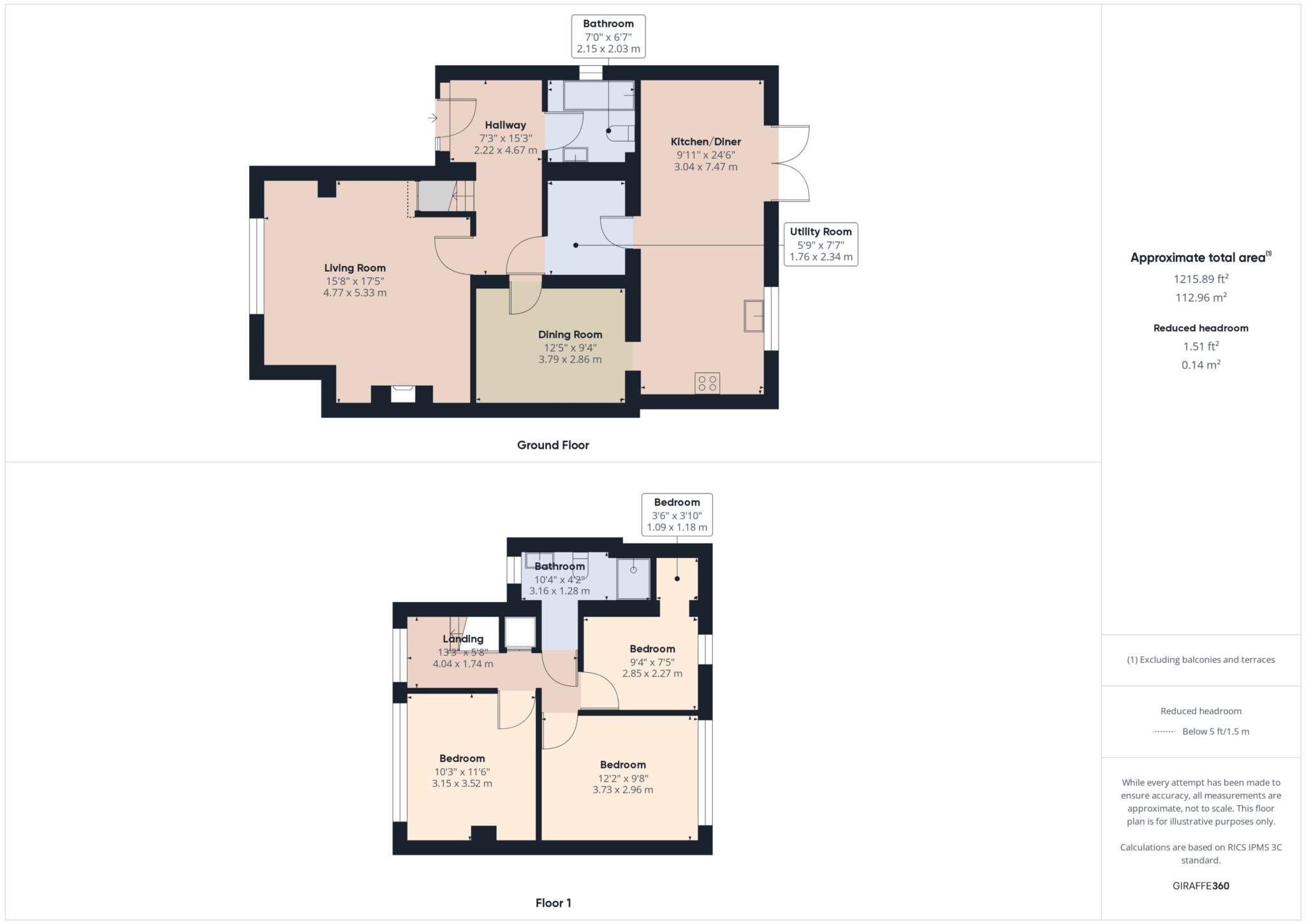Semi-detached house for sale in Ingram Avenue, Bedgrove, Aylesbury HP21
Just added* Calls to this number will be recorded for quality, compliance and training purposes.
Property features
- Bedgrove
- Extended semi
- Three double bedrooms
- Open plan family kitchen
- Two further reception rooms
- Landscaped rear garden
- Utility room
- Driveway for several cars
- Short walk to bedgrove park
- Two refitted bathroom suites
Property description
A stunning extended three bed semi situated a stones throw from bedgrove park and bedgrove infant/junior schools. The property has been modernised to a high standard by current owners and benefits from: Open plan family kitchen - Landscaped rear garden - Two refitted bathrooms.
Bedgrove
Bedgrove is a highly regarded development situated on the south side of Aylesbury. At the heart of the estate is Jansel Square Centre which has a range of shops, pub, post office and hairdressers. Additional benefits include a doctor's surgery, two churches and a large recreation park with many sports clubs and activities. An ideal location for families the estate is served by the well regarded Bedgrove Infant and Junior schools and is within walking distance of the Aylesbury Grammar and Aylesbury High School. There is a frequent bus service to the town centre, good road links towards London on the A41 and A413 and the choice of Aylesbury Central or Stoke Mandeville Train Stations offering mainline services into London Marylebone.
Accommodation
Ground floor accommodation
Composite front door into extended entrance hall with storage cupboard and oak flooring -
Fully refitted bathroom suite (part of the extension to the property) -
Extended living room with feature fireplace, storage cupboard and oak flooring -
Dining room with oak flooring -
Rear extension creates an open plan family kitchen with high quality cabinets, granite work surfaces, Integrated dishwasher and fridge/freezer, space for cooker, two Velux windows provide an additional source of natural light. Oak flooring -
Utility room (converted from what was formerly the original ground floor bathroom) with additional cabinet and work surfaces. Spaces for additional white good's
First floor accommodation
Landing with loft access with ladder, light, boarding and central heating boiler installed in 2019, airing cupboard and storage cupboard -
Main double bedroom -
Second double bedroom -
Third bedroom with walk in wardrobe (part of the extension) -
The shower room was added as part of the extension and has been re-fitted in 2019 to a high standard.
Parking - Block paved and gravelled driveway provides off road parking
Rear garden - Landscaped garden with paved patio, gravel and bark chipped areas. Boundary fencing. Storage shed.
Agents note
The property has undergone and extensive renovation program over the last few years with benefits including oak internal doors, oak flooring to the whole of the ground floor, re-fitted kitchen and bathrooms.
Notice
Please note we have not tested any apparatus, fixtures, fittings, or services. Interested parties must undertake their own investigation into the working order of these items. All measurements are approximate and photographs provided for guidance only.
Property info
For more information about this property, please contact
George David, HP20 on +44 1296 695145 * (local rate)
Disclaimer
Property descriptions and related information displayed on this page, with the exclusion of Running Costs data, are marketing materials provided by George David, and do not constitute property particulars. Please contact George David for full details and further information. The Running Costs data displayed on this page are provided by PrimeLocation to give an indication of potential running costs based on various data sources. PrimeLocation does not warrant or accept any responsibility for the accuracy or completeness of the property descriptions, related information or Running Costs data provided here.




























.png)
