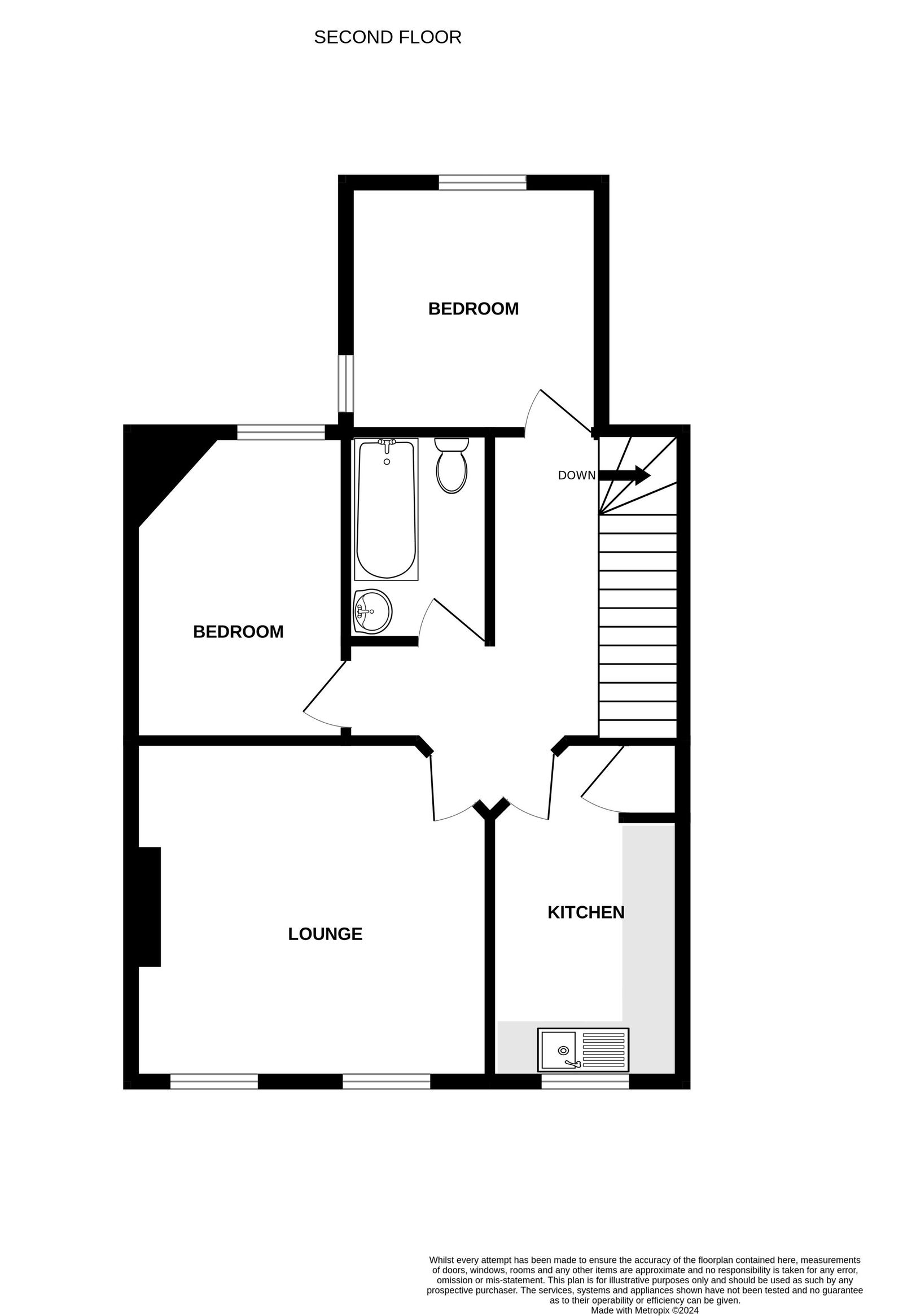Flat for sale in 1c High Street, Budleigh Salterton EX9
Just added* Calls to this number will be recorded for quality, compliance and training purposes.
Property features
- Good Size Lounge
- Separate Kitchen
- Two Bedrooms
Property description
The accommodation comprises: Communal front door and staircase leading to:
First floor: Private front door to:
Entrance hall: With further staircase rising to:
Landing: Access to roof space.
Lounge: 4.09m x 3.94m (13'5" x 12'11") Two double glazed windows to front aspect, night storage heater, telephone point, TV point.
Kitchen: 3.86m x 2.21m (12'8" x 7'3") With worktops with cupboards, appliance spaces beneath, tiled surrounds, cupboard housing water cylinder, double glazed window to front aspect.
Bedroom 1: 3.56m x 2.41m (11'8" x 7'11") Double glazed window to rear aspects, electric heater, cupboard housing electric meter and consumer unit.
Bedroom 2: 3m x 2.84m (9'10" x 9'4") With double glazed window to side and rear aspects, electric wall heater.
Bathroom/WC: 2.03m x 1.5m (6'8" x 4'11") With bath with shower unit over, shower curtain and rail, pedestal wash hand basin, WC, part tiled walls up to dado rail height, ceiling extractor fan, electric wall heater, mirror fronted medicine cabinet.
Tenure: The property is held on a 199 year lease from 2007.
Mortgage Assistance: We are pleased to recommend Meredith Morgan Taylor, who would be pleased to help no matter which estate agent you finally buy through. For a free initial chat please contact us on to arrange an appointment. Your home may be repossessed if you do not keep up repayments on your mortgage. Meredith Morgan Taylor Ltd is an appointed representative of Openwork Limited, a trading style of Openwork Ltd which is authorised and regulated by the Financial Conduct Authority (fca).
Property info
For more information about this property, please contact
Pennys Estate Agents, EX8 on +44 1395 214988 * (local rate)
Disclaimer
Property descriptions and related information displayed on this page, with the exclusion of Running Costs data, are marketing materials provided by Pennys Estate Agents, and do not constitute property particulars. Please contact Pennys Estate Agents for full details and further information. The Running Costs data displayed on this page are provided by PrimeLocation to give an indication of potential running costs based on various data sources. PrimeLocation does not warrant or accept any responsibility for the accuracy or completeness of the property descriptions, related information or Running Costs data provided here.

















.png)
