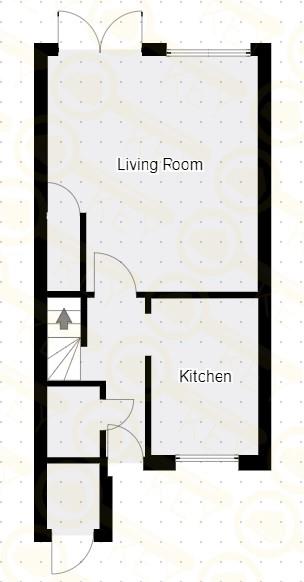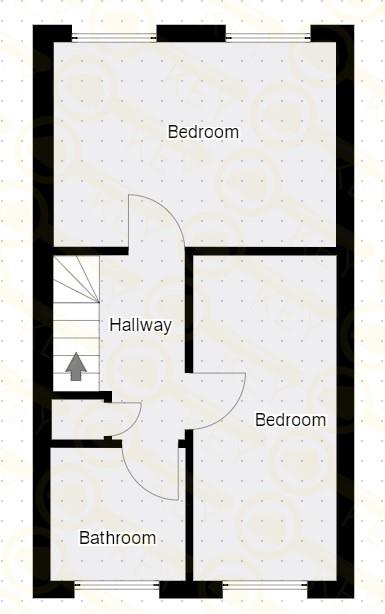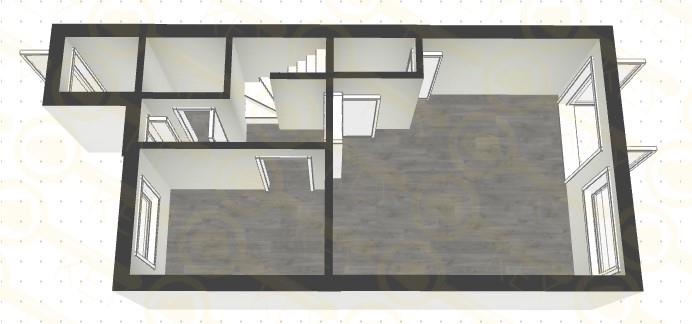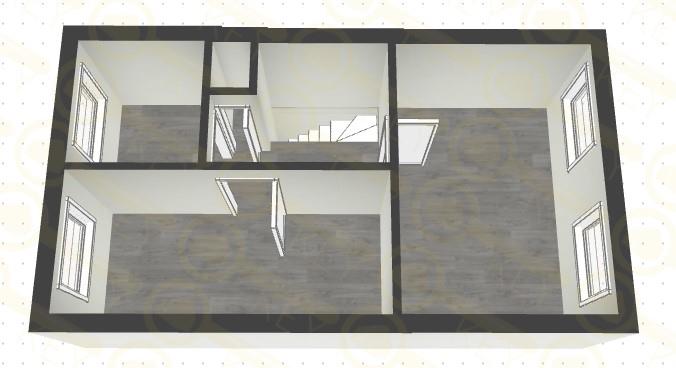Terraced house for sale in Hill Bank Drive, Stechford, Birmingham B33
Just added* Calls to this number will be recorded for quality, compliance and training purposes.
Property features
- Spacious Two Bed Home
- Stylish Finish And Decor
- EPC: C
- Council Tax Band: C
- Tenure: Freehold
- Excellent location for commuting - access to bus stop, train station and motorways within minutes
- Resident Parking
- Ideal for Investors or First Time Buyers
- Fantastic for Local Amenities
- Cul-De-Sac Location
Property description
Are you ready to take the plunge into property ownership? Or are you a seasoned Buy-To-Let Investor looking for their next portfolio property? Look no further than this vibrant terraced home in the heart of Stechford, Birmingham.
This modern property boasts a recently fitted kitchen, perfect for whipping up your favourite meals, along with two good-sized bedrooms for restful nights. The spacious garden, complete with decking, patio, and lawn, is the ideal spot for summer gatherings or simply enjoying the fresh air.
For commuters, Stechford station is just a 5-minute walk away, making travel a breeze. Plus, with easy access to the M6 & M42, as well as proximity to Birmingham Airport, getting around has never been easier.
Located in a quiet cul-de-sac, you'll also find yourself just a stone's throw away from local amenities such as doctor's surgeries and schools.
Don't miss out on the opportunity to make this your new home or investment property. Book a viewing today and let the next chapter of your life begin!
Tenure: Freehold
Council Tax Band: B
EPC: C
Entrance
Entrance via glazed UPVC door into hallway, with doors leading to cupboard space, kitchen and living room. Stairs leading to first floor. Single Radiator to hallway. Hallway and stairs benefit from new carpet.
Living Room (3.092 x 4.010 (10'1" x 13'1"))
Spacious living room with French doors leading to the garden and large window facing rear aspect. Two single radiators and good sized under stairs storage cupboard. Benefits from new carpets.
Kitchen (2.993 x 2.041 (9'9" x 6'8"))
Recently fitted kitchen with white goods to include washer/dryer and dishwasher. Integrated fridge freezer, double oven and Zanussi induction hob. Plenty of cupboard storage., window to front aspect.
Master Bedroom (2.904 x 4.009 (9'6" x 13'1"))
Good sized double bedroom with two windows facing rear garden, allowing for plenty of light. Room benefits from double radiator.
Second Bedroom (4.619 x 2.035 (15'1" x 6'8"))
Well proportioned second bedroom with window facing front aspect and single radiator.
Bathroom (1.886 x 1.917 (6'2" x 6'3"))
Bathroom includes bath with shower over, sink and modern WC. Wall cupboard for bathroom storage and single radiator.
Garden
Good sized rear garden with patio, decking and area laid to lawn. Shed included for storage and gate access to the rear of the cul-de-sac.
Rental Yield
£875-£900 pcm
Agents Notes
We have not tested any of the electric, gas or sanitary appliances. Buyers should make their own investigations as to the workings of the relevant items. Floor plans are for identification purposes only and not to scale. All room measurements in these sales details are approximate and are usually stated in respect to the furthest point in the room. Subjective comments in these details are the opinion of Key Estate Agents at the time these details were prepared. These opinions may vary from your own. These sales details are produced in good faith to offer a guide only and do not constitute any part of a contract or offer. In respect to the tenure of the property, the information stated above is provided to us by the vendor and is taken in good faith, this, as well as other details relating to the title, should be confirmed prior to exchange of contracts by your solicitor. Photos, floorplans and videos used within these details are under copyright to key Estate Agent and under no circumstances are to be reproduced by a third party without prior permission.
Property info
2D Ground Floor.Jpg View original

2D 1st Floor.Jpg View original

3D Ground Floor.Jpg View original

3D 1st Floor.Jpg View original

For more information about this property, please contact
Key Estate Agents, CV11 on +44 24 7511 7281 * (local rate)
Disclaimer
Property descriptions and related information displayed on this page, with the exclusion of Running Costs data, are marketing materials provided by Key Estate Agents, and do not constitute property particulars. Please contact Key Estate Agents for full details and further information. The Running Costs data displayed on this page are provided by PrimeLocation to give an indication of potential running costs based on various data sources. PrimeLocation does not warrant or accept any responsibility for the accuracy or completeness of the property descriptions, related information or Running Costs data provided here.
























.png)
