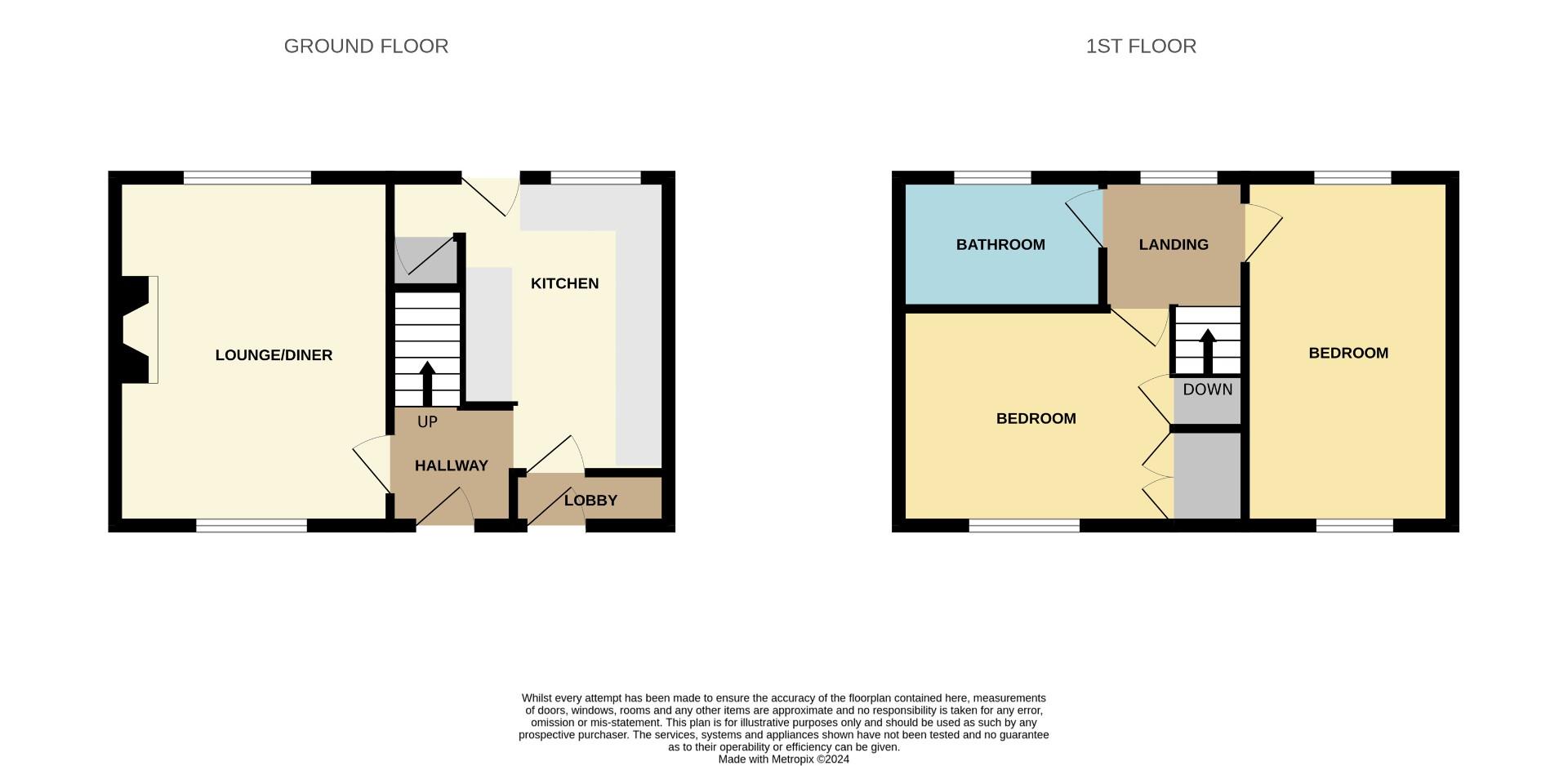Terraced house for sale in The Oundle, Stevenage SG2
* Calls to this number will be recorded for quality, compliance and training purposes.
Property features
- Chain Free
- In need of refurbishment
- Double bedrooms
- Good size rear garden
- Close to local shops and schools
Property description
An ideal investment opportunity or first time purchase. This property boasts two spacious double bedrooms, perfect for a small family or professionals looking for extra space. Although this property is in need of refurbishment, it offers a fantastic opportunity to create your dream home. The good size accommodation provides a blank canvas for you to unleash your creativity and design a space that truly reflects your style and personality.
Situated in a convenient location, you'll have easy access to local amenities, schools, and transport links, making daily life a breeze. Whether you're looking to relax in the cosy reception room or enjoy some outdoor time in the private garden, this house has the potential to become your sanctuary. Don't miss out on the chance to transform this property into a beautiful and comfortable home.
Entrance Hallway (2.18m x 1.91m (7'2" x 6'3"))
Front door leads into property. Stairs rise to first floor. Radiator.
Lounge (4.50m x 3.48m (14'9" x 11'5"))
Dual aspect front and rear windows. Radiator.
Kitchen (3.66m x 4.50m (12'0" x 14'9"))
Window to rear aspect. Door leads to garden. Stainless steel one and half bowl sink unit. Wall mounted boiler. Gas hob. Integral oven and grill. Breakfast bar area. Radiator. Under stairs storage cupboard.
Utility Area (1.60m x 0.94m (5'3" x 3'1"))
Door to front aspect.
First Floor
Landing
Loft access. Window to rear aspect. Airing cupboard.
Bedroom One (3.15m x 2.82m (10'4" x 9'3"))
Window to front aspect. Radiator. Two storage cupboards.
Bedroom Two (4.65m x 2.77m (15'3" x 9'1"))
Dual aspect windows to front and rear. Radiator.
Bathroom (1.60m x 2.54m (5'3" x 8'4"))
Panelled bath. Sink unit. Low level w/c. Window to rear aspect. Radiator.
Outside
Front
Gated access with footpath leading to front door. Laid to lawn in the main.
Rear
A large rear garden with gated rear access, laid to lawn in the main and mature flowerbed borders.
Outbuilding (1.37m x 2.24m (4'6" x 7'4"))
Brick built storage shed with personal door to the rear garden.
Property info
For more information about this property, please contact
Hunters - Stevenage, SG1 on +44 1438 412255 * (local rate)
Disclaimer
Property descriptions and related information displayed on this page, with the exclusion of Running Costs data, are marketing materials provided by Hunters - Stevenage, and do not constitute property particulars. Please contact Hunters - Stevenage for full details and further information. The Running Costs data displayed on this page are provided by PrimeLocation to give an indication of potential running costs based on various data sources. PrimeLocation does not warrant or accept any responsibility for the accuracy or completeness of the property descriptions, related information or Running Costs data provided here.























.png)
