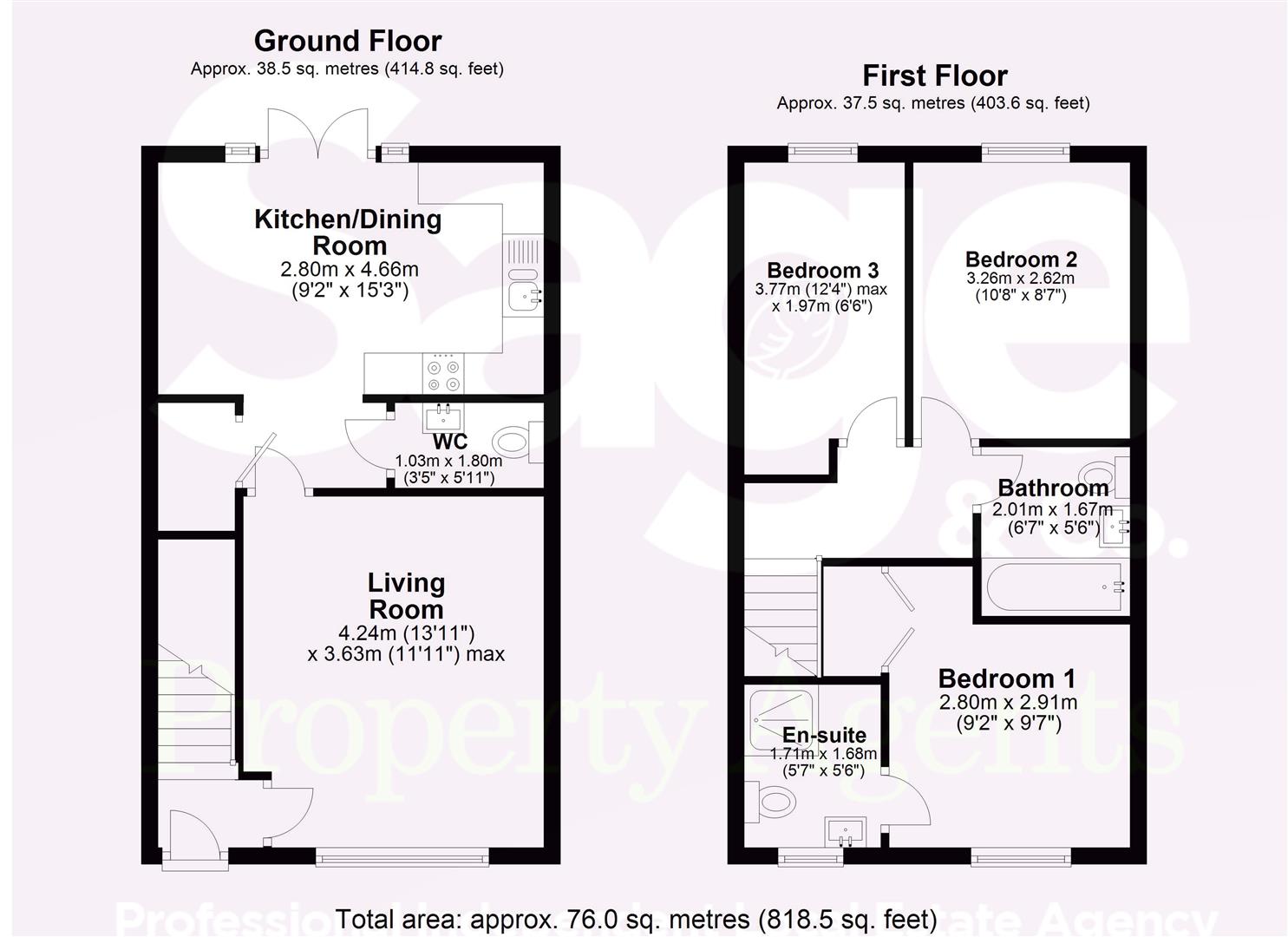Detached house for sale in Cwrt Celyn, St. Dials, Cwmbran NP44
* Calls to this number will be recorded for quality, compliance and training purposes.
Property features
- Detached three bedroom property
- Driveway parking for three cars
- Well presented throughout
- Lounge
- Kitchen/diner
- Ground floor cloakroom
- En-suite and family bathroom
- Enclosed rear garden
Property description
**ideal family home**
Situated in the popular residential development of Cwrt Celyn, Sage & Co. Offer for sale this well presented, three bedroom, detached family home. This property offers many benefits such as driveway parking, a spacious lounge, ground floor WC and an upgraded kitchen / diner which includes plinth and under counter lights with French doors providing access into an enclosed rear garden, creating the perfect space for hosting family and friends. The first floor also benefits from a master bedroom with an en-suite and the loft has been fully boarded to create more storage space. The rear garden benefits from a home study/office which has underfloor insulation, double glazed windows and power connected, making it the perfect space for those who need to work from home. Cwmbran Town Centre, schools and public transport links are all within close proximity! Viewing is highly recommended!
EPC Rating: B
Council Tax Band: E
Entrance Hall
Stairs to first floor, radiator, door:
Lounge (3.62m x 4.23m (11'10" x 13'10"))
Double glazed window to front, radiator, door to:
Kitchen / Diner (4.67 x 2.80 (15'3" x 9'2"))
Upgraded kitchen fitted with a range of base and eye level wall units, work preparation surfaces over, inset one and a half bowl stainless steel sink unit with mixer tap, inset fridge/freezer, dishwasher and washing machine, inset gas hob with oven under and stainless steel filter hood over, wall mounted boiler, plinth lights and under counter lights, double glazed French doors to rear, radiator, built-in storage cupboard, doors to;
Entrance
Part glazed front entrance door to:
Cloakroom/Wc
Low level WC, pedestal wash hand basin, ceramic tile splashbacks, radiator.
First Floor
Access to loft space, doors to;
Bedroom One (2.94 x 2.79 (9'7" x 9'1"))
Double glazed window to front, radiator, built-in wardrobe, door to;
En-Suite
Pedestal wash hand basin, low level WC, shower cubicle with electric shower, obscure double glazed window to front, radiator, ceramic tile splashbacks.
Bedroom Two (3.24 x 2.62 (10'7" x 8'7"))
Double glazed window to rear, radiator, built-in wardrobe.
Bedroom Three (3.48 x 1.97 (11'5" x 6'5"))
Double glazed window to rear, radiator.
Bathroom
Three piece suite comprised: Low level WC, pedestal wash hand basin, panelled bath
Outside
Enclosed forecourt to the front mainly laid to gravel with paved path to front entrance door. Driveway parking for two cars.
Split level, enclosed rear garden with wooden fence, mainly laid to patio with remainder laid to artificial grass, shed/office with power connected, under floor insulation and double glazed windows and door, outdoor weatherproof electrical sockets, lower level provides further space and a garden shed to remain.
Tenure
We have been advised that the property is Freehold, to be verified.
Property info
For more information about this property, please contact
Sage & Co. Property Agents, NP44 on +44 1633 371823 * (local rate)
Disclaimer
Property descriptions and related information displayed on this page, with the exclusion of Running Costs data, are marketing materials provided by Sage & Co. Property Agents, and do not constitute property particulars. Please contact Sage & Co. Property Agents for full details and further information. The Running Costs data displayed on this page are provided by PrimeLocation to give an indication of potential running costs based on various data sources. PrimeLocation does not warrant or accept any responsibility for the accuracy or completeness of the property descriptions, related information or Running Costs data provided here.






































.png)
