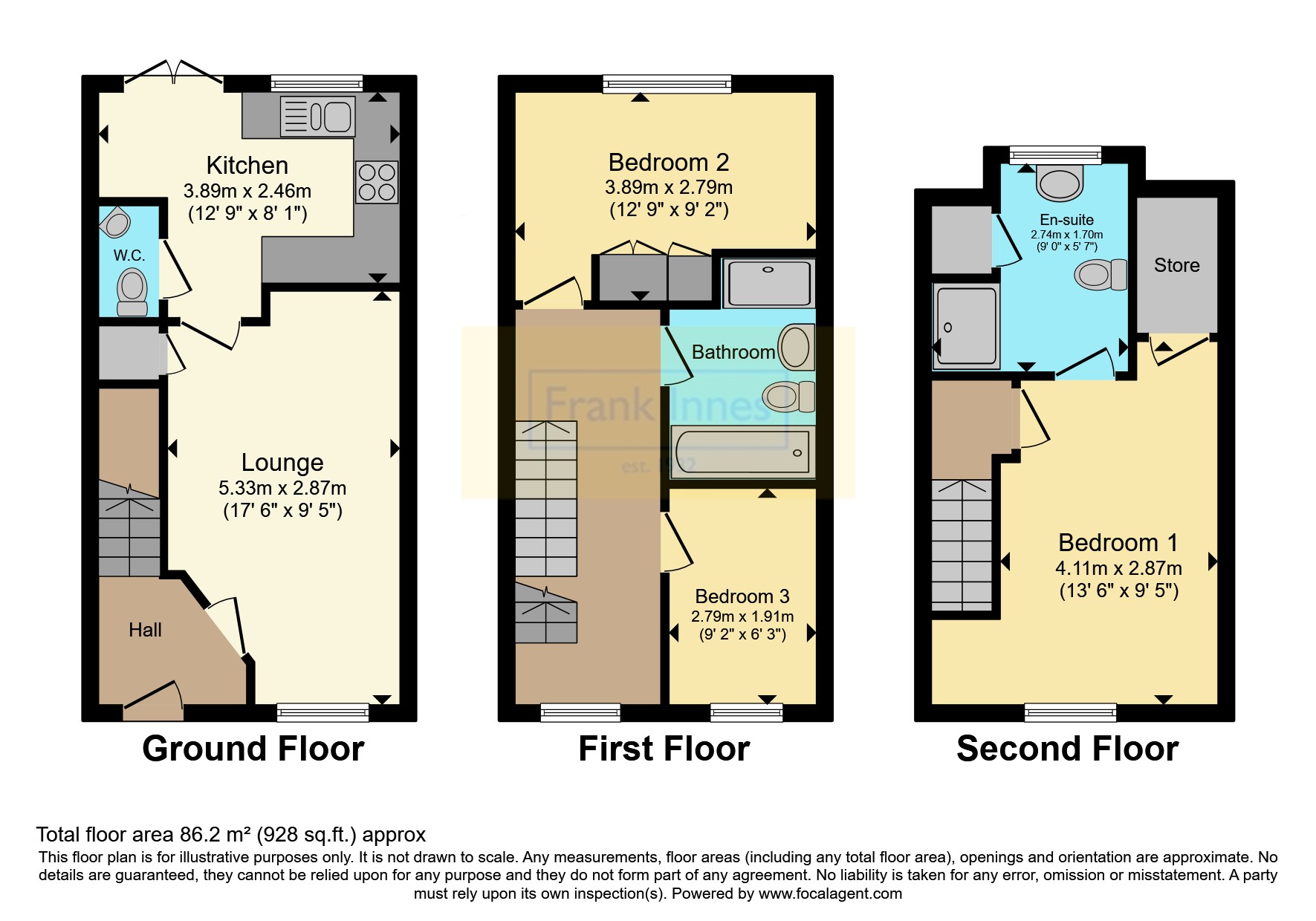Town house for sale in Channel Crescent, Derby, Derbyshire DE24
Just added* Calls to this number will be recorded for quality, compliance and training purposes.
Property features
- Three Bedroom Town House
- Four Piece Bathroom
- Popular Location
- Off street Parking and garage
- Gas central heating and double glazing
- Ensuite shower room and Built in Wardrobe
- Must be Viewed
Property description
This exquisite three-story townhouse is situated in the highly sought-after area of Pride Park, offering contemporary living spaces and convenient access to the city center and major roadways including the A38, A50, and A52. The ground floor welcomes you with an inviting entrance hallway, a convenient downstairs cloakroom with a WC and washbasin, and a modern kitchen adorned with a variety of wall and base units, providing ample storage space. The French doors in the kitchen open up to a charming garden area.
Ascending to the first floor, you'll find two well-appointed bedrooms, one of which boasts built-in wardrobes. Additionally, the first floor hosts a well-appointed family bathroom featuring a four-piece suite comprising a WC, washbasin, bath, and a shower cubicle.
The second floor is dedicated to the elegant master bedroom, complete with built-in wardrobes and an en suite shower room featuring a WC, washbasin, and luxurious shower cubicle.
Externally, the property boasts a driveway and garage, along with an enclosed rear garden featuring a neatly manicured lawn and a pathway leading to the side access for the garage.
Hallway
Equipped with a central heating radiator and provides access to the staircase to the first floor and the lounge
Lounge (5.33m x 2.87m)
Features a central heating radiator, UPVC double glazed window to the front, and access to a storage cupboard and the kitchen
Kitchen/Diner (3.89m x 2.46m)
Features wall, base, and drawer units with wood effect worktops, space for freestanding appliances (dishwasher, washing machine, fridge freezer), gas hob with over hob extractor, electric oven, combination boiler stored in a cupboard, tiled splashback, spotlights to ceiling, central heating radiator, UPVC double glazed window to the elevation, and French door access to the garden
Cloakroom/WC (1.85m x 0.84m)
Features a low-level WC, pedestal washbasin, central heating radiator, and extractor fan
First Floor Landing
Provides access to two bedrooms, family bathroom and has UPVC double glazed windows to the front elevation and a central heating radiator.
Bedroom Two (3.89m x 2.8m)
Features two double glazed windows to the rear elevation, a central heating radiator, and fitted wardrobes
Bedroom Three (2.8m x 1.9m)
Features a UPVC double glazed window to the front elevation and a central heating radiator
Family Bathroom (1.93m x 1.65m)
Includes a panel bath with mixer tap, low-level WC, pedestal washbasin with mixer tap, single shower enclosure, tiled splashbacks, extractor fan, spotlights, and central heating radiator
Bedroom One (4.11m x 2.87m)
Features a double glazed window to the front elevation and a central heating radiator, Access to the loft, ensuite, shower room, and fitted wardrobe
Ensuite Bathroom
9 x 1.7m - Includes a double shower enclosure, low-level WC, pedestal washbasin with mixer tap, frosted UPVC double glazed window to the rear elevation, and a central heating radiator. Access to storage cupboard, extractor fan, and ceiling spotlights
Outside
Externally, the property boasts a driveway and garage, along with an enclosed rear garden featuring a neatly manicured lawn and a pathway leading to the side access for the garage.
Garage (5.33m x 2.62m)
Up and over door to the front and door to the side elevation
Property info
For more information about this property, please contact
Frank Innes - Derby Sales, DE1 on +44 1332 494503 * (local rate)
Disclaimer
Property descriptions and related information displayed on this page, with the exclusion of Running Costs data, are marketing materials provided by Frank Innes - Derby Sales, and do not constitute property particulars. Please contact Frank Innes - Derby Sales for full details and further information. The Running Costs data displayed on this page are provided by PrimeLocation to give an indication of potential running costs based on various data sources. PrimeLocation does not warrant or accept any responsibility for the accuracy or completeness of the property descriptions, related information or Running Costs data provided here.




























.png)
