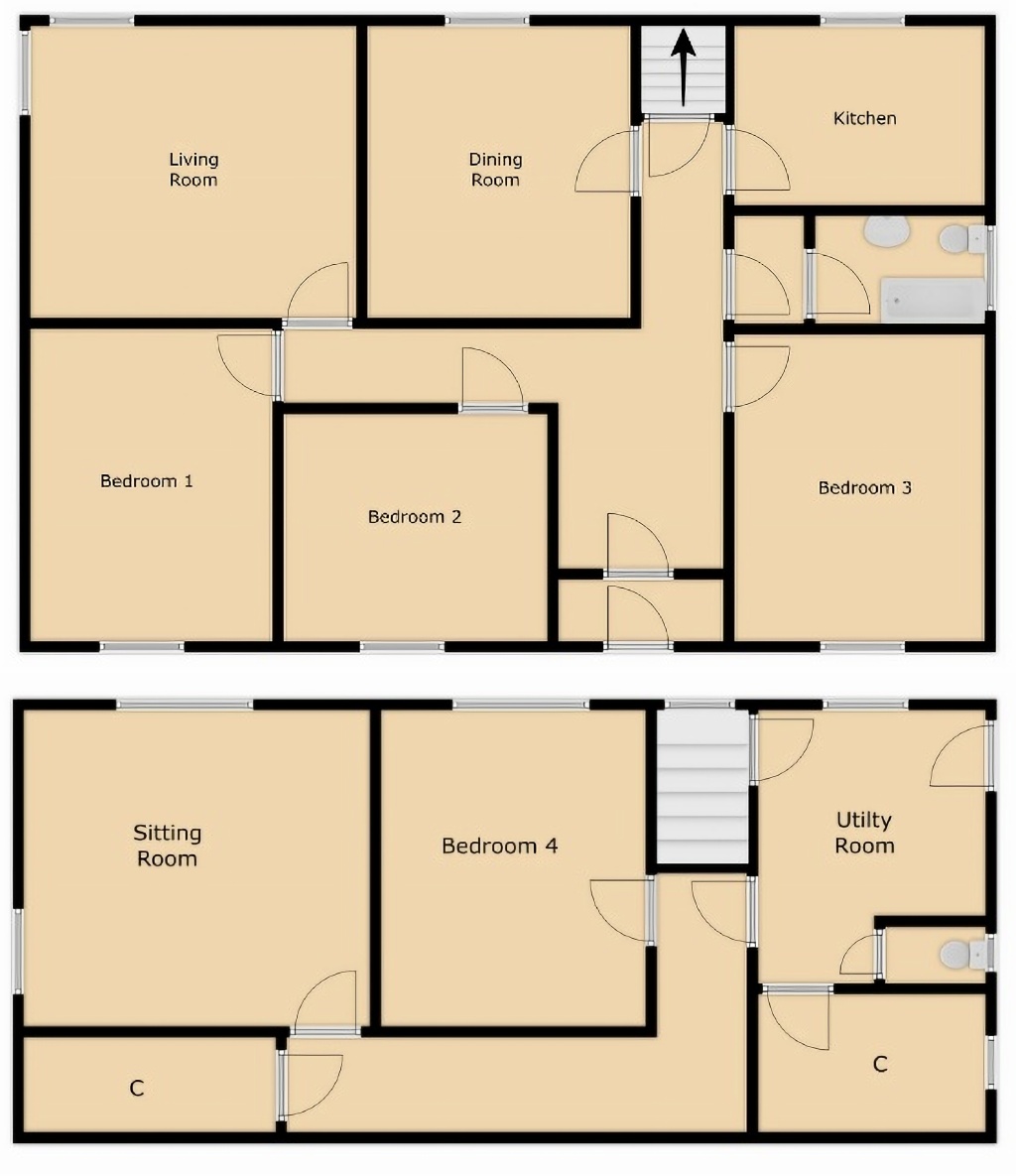Bungalow for sale in Bourtree Avenue, Kirkcudbright DG6
Just added* Calls to this number will be recorded for quality, compliance and training purposes.
Property features
- Detached bungalow
- Highly desirable area of Kirkcudbright
- Additional accommodation at basement level
- Spacious accommodation
- Large easily maintained garden
- Garage and off street parking
- Close to town centre and all local amenities
Property description
Set amidst beautiful coastal countryside, Kirkcudbright enjoys a sheltered position in the estuary of the River Dee on the north Solway shore. Established as a Royal Burgh in 1455, Kirkcudbright has always been supported by a busy fishing trade. The marina is popular and offers one of the safest anchorages on the north Solway coast. Behind the harbour, the streets have housed generations of creative talents. Kirkcudbright's historical connections and its present flourishing colony of artists have led to Kirkcudbright being called "The Artist's Town". The area in general offers a quiet and relaxing atmosphere, safe country roads and stunning coastal landscapes.
Ground Floor
• Living Room
• Kitchen
• Dining Room
• Three bedrooms
• Bathroom
Basement
• Utility Room
• Bedroom
• Sitting Room
• WC
• Store Room x 2
• Garage
• Driveway
• Easily maintained garden
• Council Tax Band - F
• EPC Rating - D
Accommodation Comprises:
Hallway
Spacious hallway giving access to all ground floor rooms. Window to front; loft access hatch; radiator; ceiling light; stairs to basement level.
Living Room
4.87m x 4.30m (15’9 x 14’1)
Spacious room with two windows to the rear overlooking the garden; inset wood burning stove with slate hearth and wooden mantle; radiators; ceiling light.
Kitchen
2.81m x 3.50m (9’2 x 11’5)
Good range of fitted units with complementing work surface and tiled splashbacks; stainless steek sink and drainer; integrated double oven; integrated gas hob with extractor hood; plumbed for dishwasher; space for under counter fridge; built-in pantry cupboard; breakfast bar. Window to rear; radiator; ceiling light.
Dining Room
3.85m x 4.30m (12’6 x 14’1)
Large room with window to rear; radiator; ceiling light.
Bedroom 1
4.32m x 3.56m (14’1 x 11’7)
Double bedroom with bay window to front; excellent range of fitted wardrobes offering hanging and shelf space; vanity table. Radiator; ceiling light.
Bedroom 2
3.94m x 3.71m (12’9 x 12’2)
Double bedroom with window to front. Radiator; ceiling light.
Bedroom 3
5.61m x 3.96m (8’1 x 11’7)
Double bedroom with bay window to front and window to side. Radiator; ceiling light.
Bathroom
2.46m x 3.56m (8’1 x 11’7)
Comprising WC, wash hand basin and bath with overhead integral shower. Storage cupboard; mirror over wash hand basin; electric towel rail; window to side; tiled walls; wooden flooring; radiator; ceiling light.
Basement Level
Utility Room
3.34m x 2.81m (10’10 x 9’2)
Stairs leads down from Ground Floor. Door leading out to rear and garden; window out to rear. Plumbed for washing machine; space for tumble dryer; wash hand basin; ceiling light.
WC
1.33m x 0.80m (4’4 x 2’6)
Window to side, ceiling light.
Bedroom
3.87m x 4.32m (12’7 x 14’2)
Large bedroom with window to rear overlooking the garden. Built-in wardrobes with hanging and shelf space; ceiling light.
Sitting Room
5.00m x 4.35m (16’4 x 14’3)
Spacious room with windows to rear and side overlooking the garden. Wood burning stove; wooden flooring; ceiling lights.
Store Room 1 – 3.57m x 2.18m (11’7 x 7’2)
Store Room 2 – 3.94m x 1.15m (12’9 x 3’8)
Outside
Single garage with up and over door and driveway to the front. The front garden is laid to lawn with gravelled pathways and paved drive. Gate giving access to the rear garden. The rear garden south facing and is mainly laid to lawn with paved patio and seating area. Screened drying area. Greenhouse. Wooden garden shed.
Services: Mains electricity, gas, water and drainage.
Postcode: DG6 4AU
Entry: By negotiation
Viewing: By appointment through Cavers & Co
Home Report: Available from One Survey using postcode DG6 4AU
offers:-
Offers in the Scottish legal form should be lodged with the selling agents' Kirkcudbright office. Interested parties are strongly recommended to register their interest with the selling agents as a closing date for offers may be fixed.
Note:-
These particulars are believed to be correct but their accuracy is not guaranteed and they do not form part of the contract.
Property info
For more information about this property, please contact
Cavers & Co, DG6 on +44 1557 515985 * (local rate)
Disclaimer
Property descriptions and related information displayed on this page, with the exclusion of Running Costs data, are marketing materials provided by Cavers & Co, and do not constitute property particulars. Please contact Cavers & Co for full details and further information. The Running Costs data displayed on this page are provided by PrimeLocation to give an indication of potential running costs based on various data sources. PrimeLocation does not warrant or accept any responsibility for the accuracy or completeness of the property descriptions, related information or Running Costs data provided here.































.png)