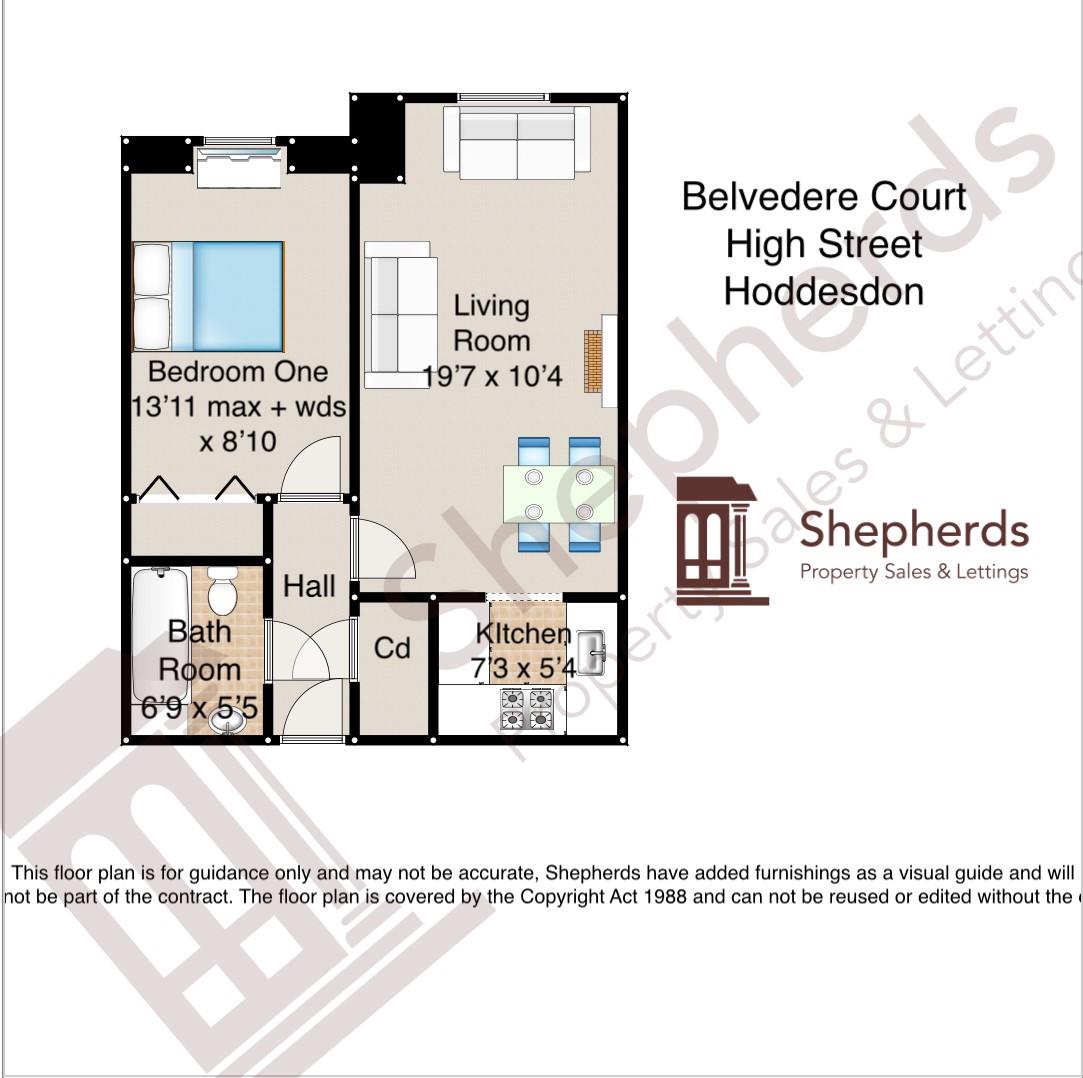Flat for sale in High Street, Hoddesdon EN11
Just added* Calls to this number will be recorded for quality, compliance and training purposes.
Utilities and more details
Property features
- Over 55 Retirement Property
- Town Centre Location
- Electric Heating
- UPVC Double Glazing
- Two Communal Rooms
- Communal Laundry
- Parking
- Pull Alarm System
- Lift Access
- Lift access
Property description
Nestled close the town center Hoddesdon, this charming 1-bedroom retirement flat offers a cosy retreat for those over 55. The property boasts a spacious reception room, a well-appointed bathroom, and a convenient lift service for easy access, Communal lounges to meet friends and residents and has the benefit of a development manager.
Built in 1989, this flat provides a comfortable living space of 445 sq ft, perfect for those seeking a peaceful abode. With parking available for one vehicle, you can rest assured that your car will have a secure spot.
Situated close to Barclay Park and Hoddesdon town centre, this property offers the best of both worlds - tranquillity and convenience. Whether you fancy a leisurely stroll in the park or a day out in town, everything is within easy reach.
Don't miss this opportunity to own a delightful retirement apartment in a prime location. Book a viewing today and envision yourself enjoying the serene lifestyle this property has to offer.
----------------------------------------------------------------------------------------------------------
Leasehold Information
Service Charge payable every 6 months £1934.66 (£3869.32 Per annum)
Ground Rent £298.43 every 6 months (596.86 Per annum
Lease Length 125 years from 1989 (90 years approx remaining)
* Mains electricity * Mains drainage *Mains Water
Communal Doorways
Communal Hallways
Access To Lift & Stairs
Entrance Door
Entrance Hall
Storage Cupboard
Living Room (5.97m x 3.15m (19'7 x 10'4))
Kitchen (2.21m x 1.63m (7'3 x 5'4))
Bedroom (4.24m max +wds x 2.69m (13'11 max +wds x 8'10))
Bathroom (2.06m x 1.65m (6'9 x 5'5))
Communal Areas
Two Community Rooms
Community Laundry
Rentable Guest Bedroom
Casual Parking
Property info
For more information about this property, please contact
Shepherds, EN11 on +44 1992 800340 * (local rate)
Disclaimer
Property descriptions and related information displayed on this page, with the exclusion of Running Costs data, are marketing materials provided by Shepherds, and do not constitute property particulars. Please contact Shepherds for full details and further information. The Running Costs data displayed on this page are provided by PrimeLocation to give an indication of potential running costs based on various data sources. PrimeLocation does not warrant or accept any responsibility for the accuracy or completeness of the property descriptions, related information or Running Costs data provided here.







































.png)


