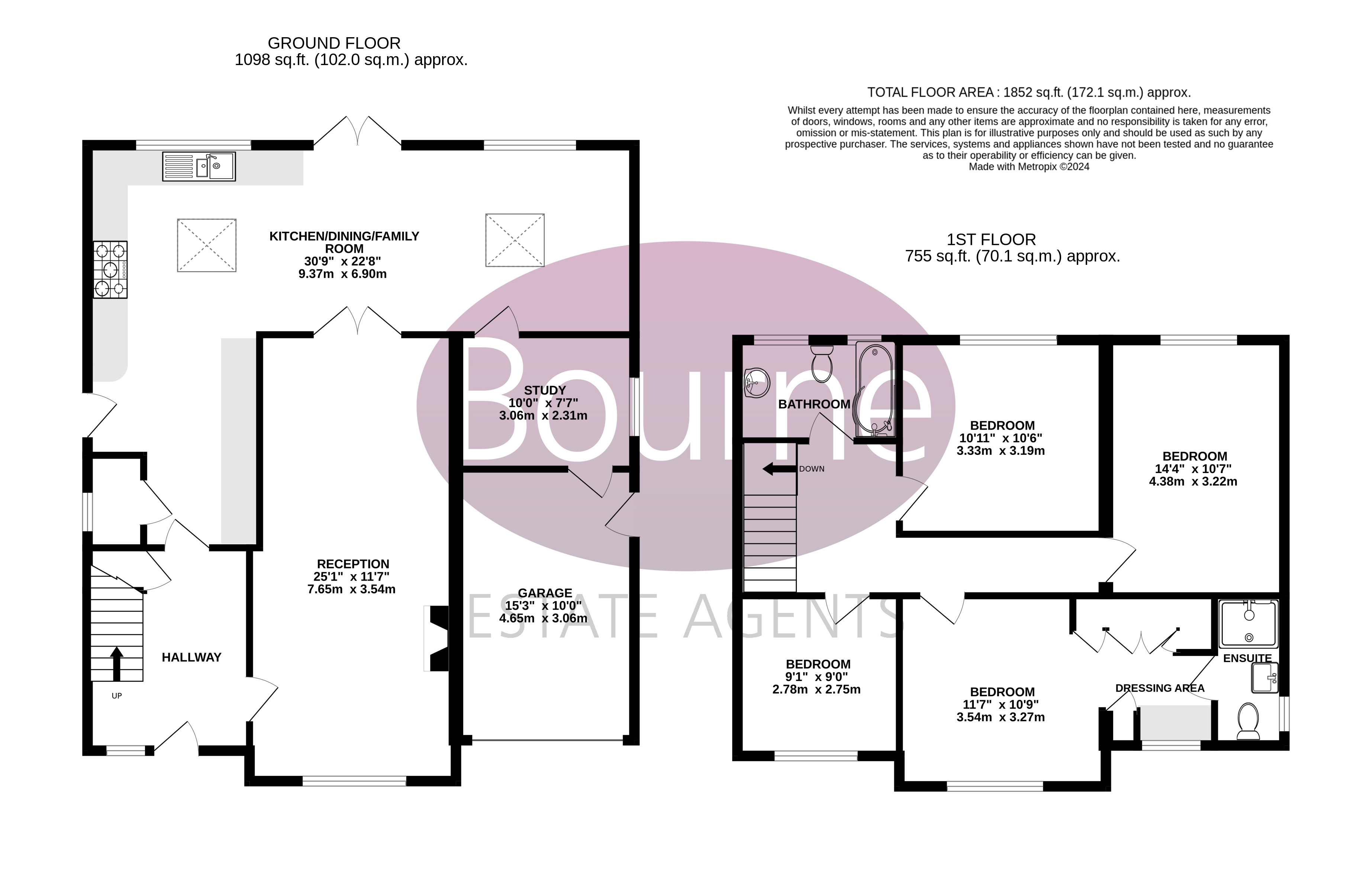Detached house for sale in Egley Road, Woking, Surrey GU22
Just added* Calls to this number will be recorded for quality, compliance and training purposes.
Property features
- Detached family home
- Extended accommodation
- Four double bedrooms
- Dressing area and en-suite to master
- Modern family bathroom
- Large kitchen/dining/family room
- 29ft living room
- Study
- Large landscaped garden
- Driveway parking
Property description
An immaculately presented, detached family home, extended by our clients to create a spacious family home, enjoying a generous plot, within easy reach of Woking Town centre.
Entering the property you are greeted by a spacious entrance hall with porcelain tiles which continue through the hall into the fabulous extended kitchen dining room which boasts views across the garden to the rear.
The kitchen has a stylish range of high gloss wall and base level units with solid work surfaces over and several integrated appliances. With further space for dining table and a seating area this room is undoubtedly the heart of this home.
Adjoining the hallway and kitchen, is a spacious 25ft living room boasting feature fireplace, front aspect window and modern decor.
Completing the ground floor is a study, perfect for those working from home or for use as a play room for children.
Completing the ground floor is an integral garage.
Alighting the first floor, four double bedrooms are on offer. The master is spacious and has a dressing area which in turn leads to an en-suite shower room. The remaining bedrooms share use of the family bathroom.
The rear garden has been beautifully landscaped to offer a seating/patio areas, lawn garden and mature fenced off borders offering privacy and seclusion. There is side access on both sides of the property and off-street parking for three cars on the driveway.
Furthermore, planning permission has been granted for the conversion of the loft space to create two further bedrooms, a bathroom and a study. (plan/2024/0268)
Council Tax band E<br /><br />
Property info
For more information about this property, please contact
Bourne Estate Agents, GU21 on +44 1483 665826 * (local rate)
Disclaimer
Property descriptions and related information displayed on this page, with the exclusion of Running Costs data, are marketing materials provided by Bourne Estate Agents, and do not constitute property particulars. Please contact Bourne Estate Agents for full details and further information. The Running Costs data displayed on this page are provided by PrimeLocation to give an indication of potential running costs based on various data sources. PrimeLocation does not warrant or accept any responsibility for the accuracy or completeness of the property descriptions, related information or Running Costs data provided here.


































.png)