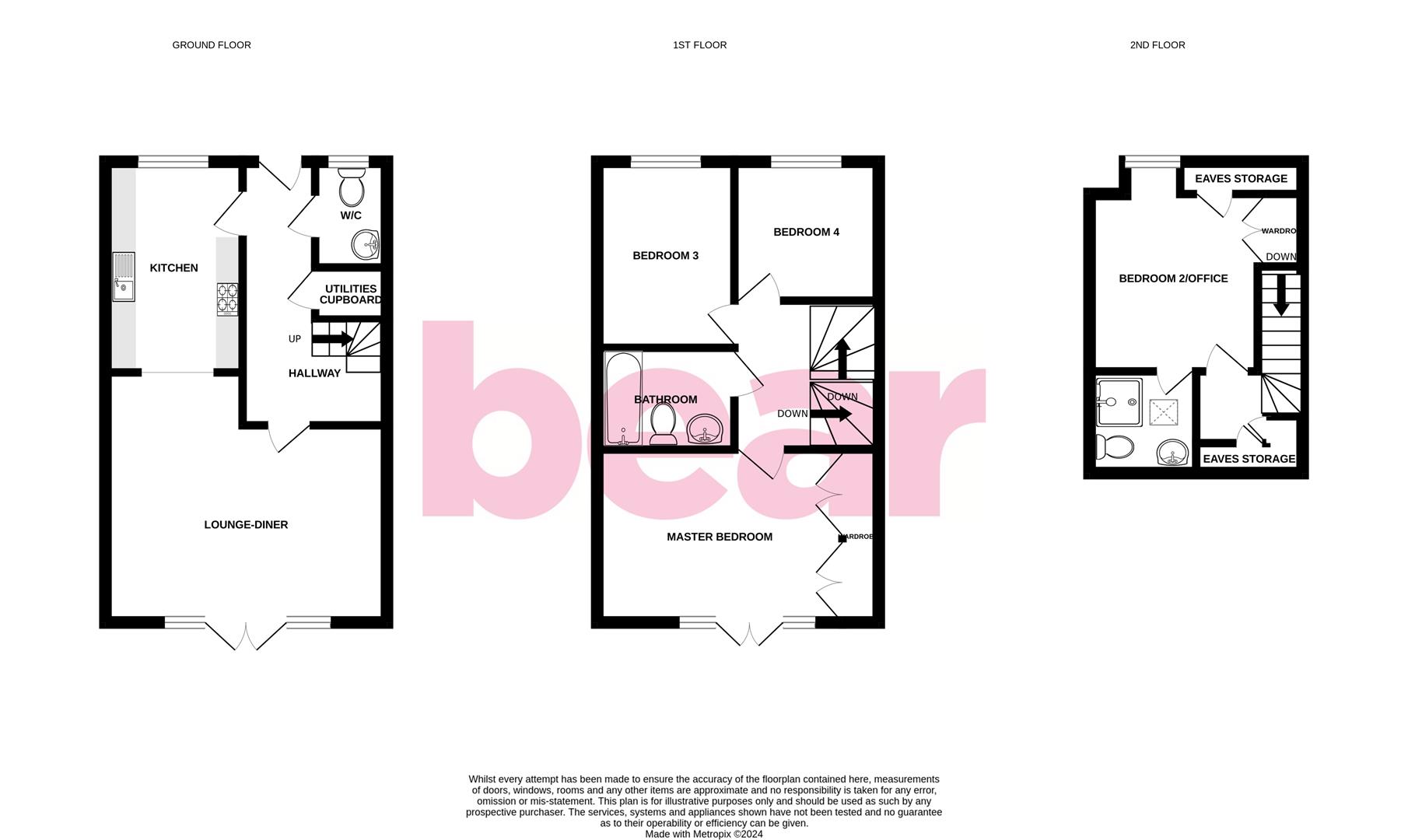Property for sale in Brookside Crescent, Westcliff-On-Sea SS0
* Calls to this number will be recorded for quality, compliance and training purposes.
Property features
- Ample parking
- West facing garden
- Peaceful development on a quiet side road
- Open-plan living
- Two bathrooms and a downstairs W/C
- Walk to Southend University Hospital and grammar schools
- Great-sized bedrooms
- Accomodation spread over three floors
- Quality fitted kitchen with quartz worktops
- Short walk to both train lines servicing London
Property description
* ample parking * west facing garden * walk to both train lines for london commuters * home office/fourth en-suite bedroom * quality kitchen with upgraded fridge freezer and hob * repainted and recarpeted throughout * oak decking * This four bedroom family home has a modern finish throughout and bright, spacious living accommodation. Downstairs, you will find a quality fitted kitchen with quartz worktops, a lounge-diner with french doors leading out onto the sunny west facing garden, downstairs w/c and a utility cupboard. On the upper floors, you will find a three-piece family bathroom and four great-sized bedrooms, two of which with built-in wardobes and the top floor having its' own en-suite. Externally, there is ample parking and the location is perfect for London commuters, hospital workers and grammar school students. There are amenities and bus links on the doorstep and for school catchment areas, Earls Hall and Chase High are options. The high level of finish in this home and how especially quiet the side road is, make this a must-view!
Frontage/Parking
Ample off-street parking on block paved driveway, planting border, pathway leading to an overhanging front porch with an obscured double glazed composite front door leading to:
Entrance Hallway
Newly carpeted staircase rising to first floor landing with storage area underneath, large storage/utilities cupboard, radiator, skirting and wood effect laminate flooring
Utilities Cupboard
Fuse board, space for washer/dryer, skirting, wood effect laminate flooring.
Kitchen (3.60m × 2.44m (11'9" × 8'0"))
UPVC double glazed window to front aspect. Modern matt kitchen units both wall-mounted and base level comprising; inset sink and chrome mixer tap set into quartz worktops with routed drainer and a mirrored splashback, integrated dishwasher, hidden boiler cupboard with combination boiler, newly installed Bosch four ring burner induction hob with hidden extractor over, integrated Siemens oven, newly installed and integrated Bosch fridge/freezer, LED spotlighting, skirting and wood effect laminate flooring, opening through to:
Lounge-Diner (4.84m × 4.72m (15'10" × 15'5"))
UPVC double glazed French doors and sidelights for direct access to private garden, two radiators, skirting, wood effect laminate flooring.
Downstairs W/C
Obscured UPVC double glazed window to front aspect, low-level w/c, corner wall-mounted wash basin with tiled splashback and chrome mixer tap, radiator, extractor fan, LED spotlighting, skirting, tiled flooring.
First Floor Landing
Newly carpeted flooring with staircase rising to second floor, skirting, doors to all rooms.
Three-Piece Family Bathroom (2.46m × 1.79m (8'0" × 5'10"))
Tiled bath area with chrome mixer tap and shower attachment, wall-mounted wash basin with chrome mixer tap and tiled splashback, w/c with hidden cistern, chrome towel radiator, extractor fan, LED spotlighting, tiled flooring.
Master Bedroom (4.67m × 2.60m (15'3" × 8'6" ))
UPVC double glazed French doors and sidelights for Juliet balcony access, large set of fitted wardrobes, radiator, skirting, newly fitted carpet.
Bedroom Three (4.10m × 2.43m (13'5" × 7'11"))
UPVC double glazed window to front aspect, radiator, skirting, newly fitted carpet.
Bedroom Four (2.74m × 2.21m (8'11" × 7'3"))
UPVC double glazed window to front aspect, radiator, skirting, newly fitted carpet.
Bedroom Two/Home Office (4.10m × 4.00m (13'5" × 13'1"))
UPVC double glazed window to front aspect, fitted wardrobe, access to en-suite, eaves storage, two radiators, skirting, newly fitted carpet.
En-Suite (2.45m × 1.87m (8'0" × 6'1"))
UPVC double glazed Velux window, tiled corner shower cubicle with drencher head and secondary shower attachment, wall-mounted wash basin with tiled splashback and chrome mixer tap, w/c with hidden cistern, extractor fan, LED spotlighting, chrome towel radiator, skirting and tiled flooring.
Second Floor Landing
Two eaves storage cupboards, radiator, skirting, newly fitted carpet.
West Facing Rear Garden
Solid oak decked seating area, raised sleeper flowerbed to rear, mature planting borders, fenced all around with large lawn area and high levels of privacy due to planting. Shed to remain.
Property info
For more information about this property, please contact
Bear Estate Agents, SS9 on +44 1702 787574 * (local rate)
Disclaimer
Property descriptions and related information displayed on this page, with the exclusion of Running Costs data, are marketing materials provided by Bear Estate Agents, and do not constitute property particulars. Please contact Bear Estate Agents for full details and further information. The Running Costs data displayed on this page are provided by PrimeLocation to give an indication of potential running costs based on various data sources. PrimeLocation does not warrant or accept any responsibility for the accuracy or completeness of the property descriptions, related information or Running Costs data provided here.



































.png)