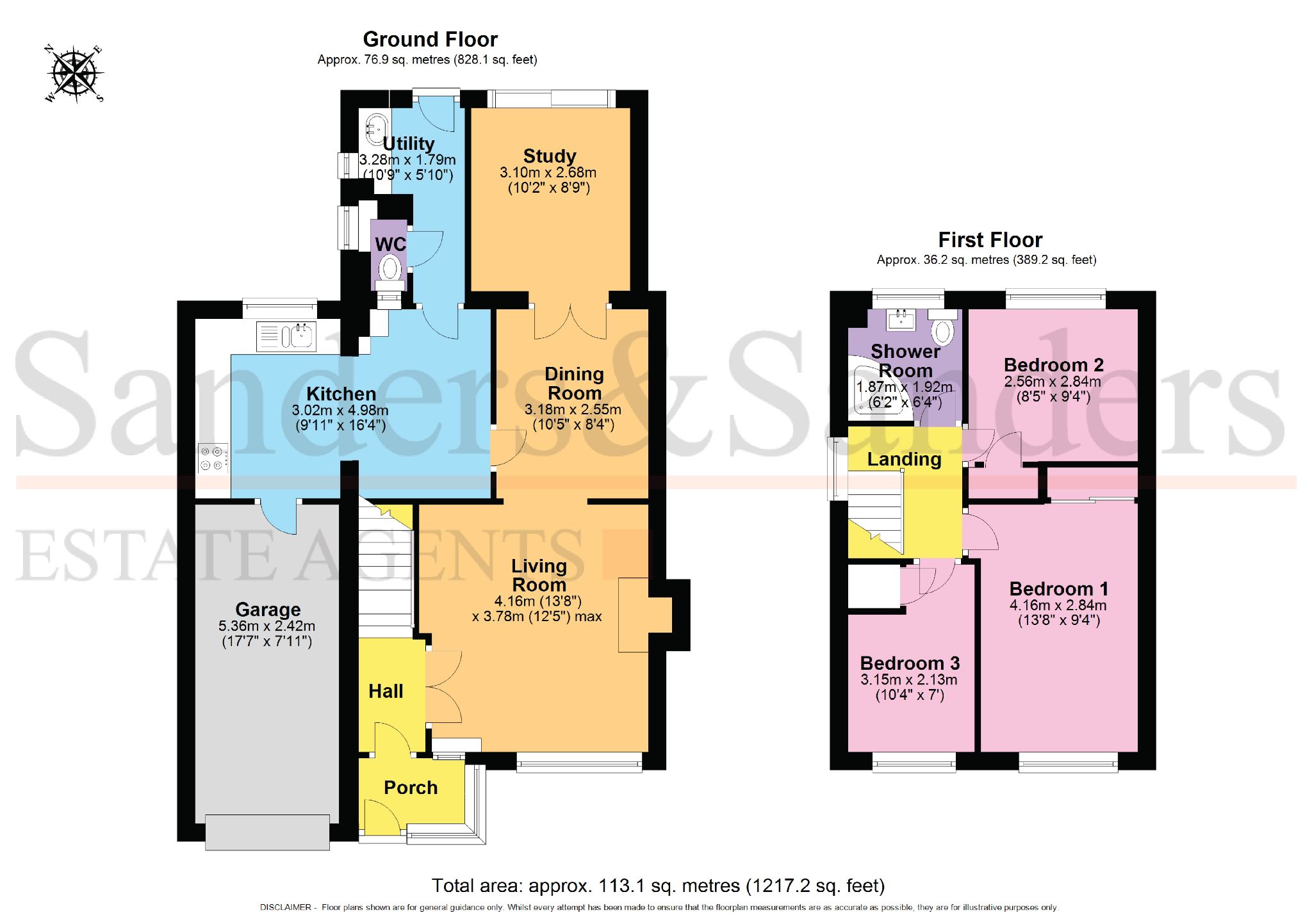Semi-detached house for sale in Alne Bank Road, Alcester B49
* Calls to this number will be recorded for quality, compliance and training purposes.
Property description
Description
A tastefully extended, and deceptively spacious, link, semi-detached family home, being offered with no upward chain and located upon a no through road. The very well presented accommodation comprises: Reception porch and hallway, living room, dining area, extended study, extended breakfast kitchen, utility room and WC. Three bedrooms, re-fitted shower room, driveway parking, fore-garden, delightful garden to rear and side garage.
Living Room (4.16m (13'8") x 3.78m (12'5") max)
Dining Room (3.18m (10'5") x 2.55m (8'4"))
Extended Study (3.10m (10'2") x 2.68m (8'9"))
Extended Breakfast Kitchen (4.98m (16'4") x 3.02m (9'11"))
Utility Room
Bedroom One (4.16m (13'8") x 2.84m (9'4"))
Bedroom Two (2.84m (9'4") x 2.56m (8'5"))
Bedroom Three (3.15m (10'4") x 2.13m (7'))
Re-Fitted Shower Room
Rear Garden
Side Garage (Garage 5.36m (17'7") x 2.42m (7'11"))
Floor Plans & Property Details Disclaimer
These floor plans are for identification purposes only in relation to where one room is situated to another. They are not to be relied upon in any way for dimensions, scaling or sq. Ft/metres. We will not be held responsible for any loss incurred, due to reliance on these measurements from the floor plans or measurements from the property details. You are advised to confirm all measurements.
Fixtures & Fittings
Please note that the fixtures & fittings shown on the photographs, contained within these property details, do not form part of a fixtures & fittings list. Some items may/may not be included. You are advised to clarify what items are included before entering into any negotiations.
Property info
For more information about this property, please contact
Sanders & Sanders, B49 on +44 1789 229422 * (local rate)
Disclaimer
Property descriptions and related information displayed on this page, with the exclusion of Running Costs data, are marketing materials provided by Sanders & Sanders, and do not constitute property particulars. Please contact Sanders & Sanders for full details and further information. The Running Costs data displayed on this page are provided by PrimeLocation to give an indication of potential running costs based on various data sources. PrimeLocation does not warrant or accept any responsibility for the accuracy or completeness of the property descriptions, related information or Running Costs data provided here.

























.png)

