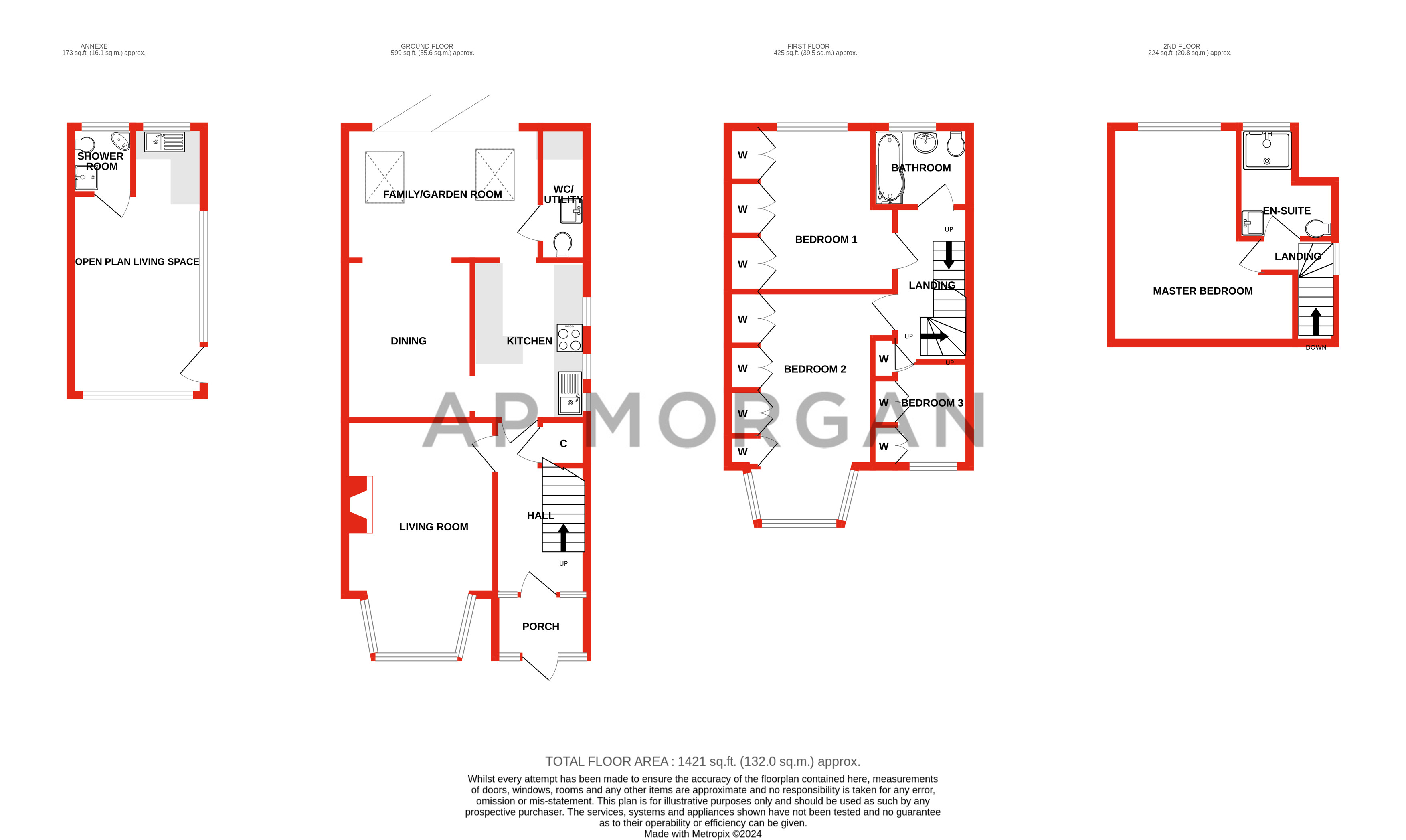Semi-detached house for sale in Odensil Green, Solihull, West Midlands B92
Just added* Calls to this number will be recorded for quality, compliance and training purposes.
Property features
- Extended semi-detached house
- Four bedrooms with integrated storage
- Living room with bay window
- Large garden
- Loft room with separate shower room
- Separate annexe in rear garden
- A short drive from amenities and schools
Property description
This family property briefly comprises of a large Open Plan Kitchen, Dining Room, Lounge, Four Bedrooms, Guest W/C, Family Bathroom, Loft Conversion and Large South Facing Rear Garden with a separate Annexe with shower and wash basin.
The property features a block paved driveway with a small artificial lawn providing parking for multiple cars. The ground floor presents: A comfortable living room with a bay window, open plan kitchen/dining room with integral oven and space for freestanding appliances. There is access to a downstairs W/C with space for a tumble dryer, plumbing for a washing machine. The garden is accessed by folding patio doors.
The first floor of the property features a stone tiled family bathroom with a sink, toilet and bath/shower; Bedroom 1 is a large double with plenty of integrated storage and a view overlooking the rear garden. Bedroom 2 is also a double with integrated storage and utilises extra floor space from a large bay window. Bedroom 3 is a comfortable single with integrated storage.
Leading to the loft conversion, the Master Bedroom offers a large double with plenty of integrated storage along one side of the room as well as plenty of space for extra freestanding storage, it also connects to an en-suite which houses a shower, W/C, sink and extra storage space.
The annexe to the rear of the property features a lounge, loft bed, shower room complete with shower, toilet and wash basin and a kitchenette complete with sink and space for freestanding appliances.
The rear garden is large and continuous, having been split into ‘zones’ this allows for an incredibly adaptable space. Leading initially to a paved patio with plenty of space for furniture, this connects with the annex by a large overhead pergola giving you a private and cosy space.
Through a metal gate is a large, easy to maintain fore garden which is laid to an artificial lawn with well stocked but low maintenance flower beds. There is a raised decking area with a pergola, plenty of space for freestanding garden furniture plus an electric lamp and power supply. This area leads to a further lawn laid to turf.
At the end of the garden there is a wooden shed with double doors, power supply and lighting, with potential as a home office. There is also a greenhouse and a large prefabricated concrete workshop (built in 2006). The workshop includes shelving, work bench, lighting, and power supply plus a small log burner. This space has the potential for becoming a gym or games room.
Situated in Solihull this property is within driving distance to local schools, parks and the nearby Solihull Ice Rink. Solihull town centre is 10 minutes by car allowing access to Touchwood shopping centre. Resorts world & Birmingham International Airport is only 20 minutes (approx.) by car. Solihull station with fast connection to London Marylebone Station and Birmingham Internation station with high speed connection to London Euston.<br /><br />
No statement in these details is to be relied upon as representation of fact, and purchasers should satisfy themselves by inspection or otherwise as to the accuracy of the statements contained within. These details do not constitute any part of any offer or contract. Ap Morgan and their employees and agents do not have any authority to give any warranty or representation whatsoever in respect of this property. These details and all statements herein are provided without any responsibility on the part of ap Morgan or the vendors. Equipment: Ap Morgan has not tested the equipment or central heating system mentioned in these particulars and the purchasers are advised to satisfy themselves as to the working order and condition. Measurements: Great care is taken when measuring, but measurements should not be relied upon for ordering carpets, equipment, etc. The Laws of Copyright protect this material. Ap Morgan is the Owner of the copyright. This property sheet forms part of our database and is protected by the database right and copyright laws. No unauthorised copying or distribution without permission..
Property info
For more information about this property, please contact
AP Morgan Estate Agents, B90 on +44 121 659 9987 * (local rate)
Disclaimer
Property descriptions and related information displayed on this page, with the exclusion of Running Costs data, are marketing materials provided by AP Morgan Estate Agents, and do not constitute property particulars. Please contact AP Morgan Estate Agents for full details and further information. The Running Costs data displayed on this page are provided by PrimeLocation to give an indication of potential running costs based on various data sources. PrimeLocation does not warrant or accept any responsibility for the accuracy or completeness of the property descriptions, related information or Running Costs data provided here.





























.png)
