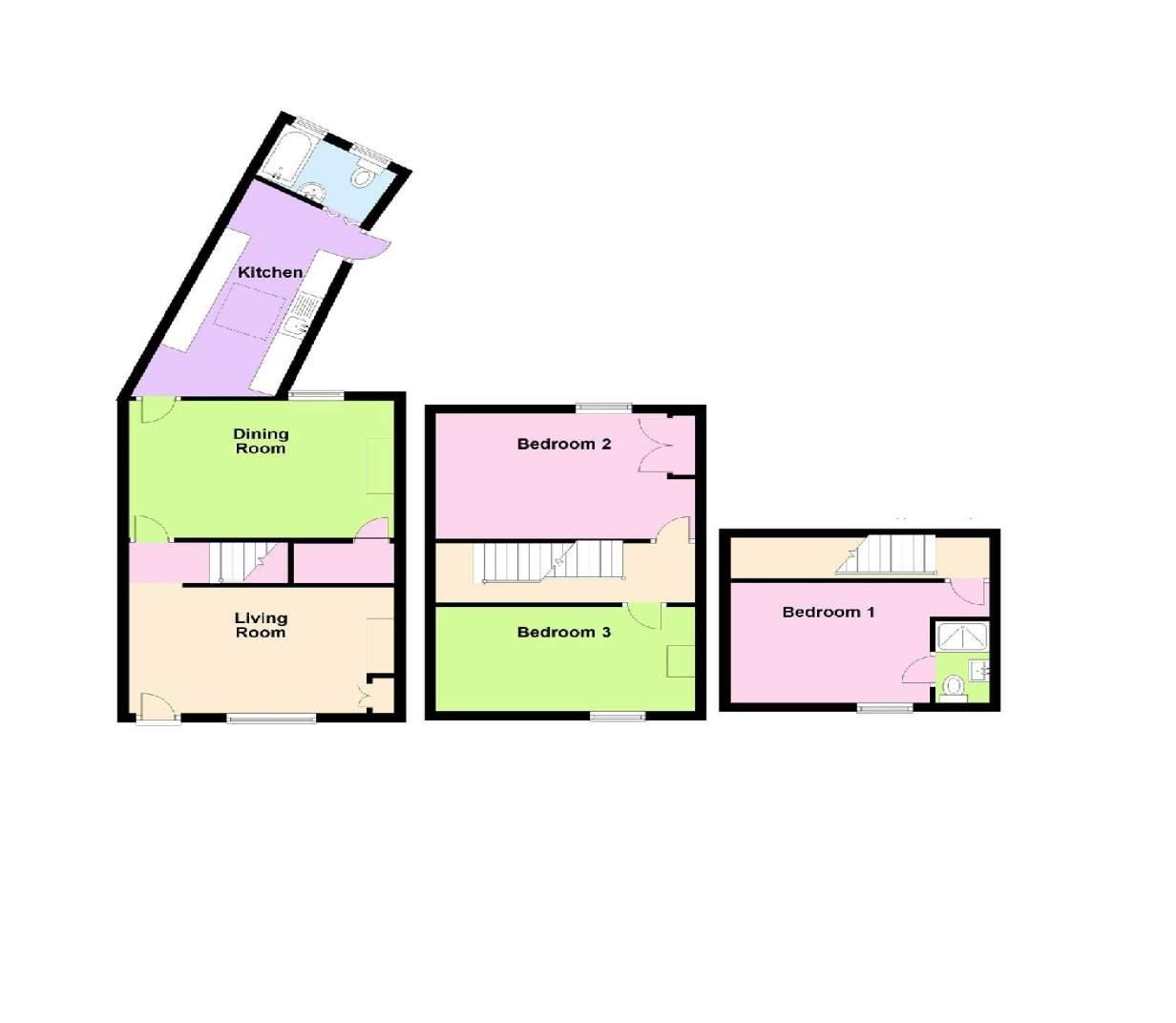Cottage for sale in Reforne, Portland DT5
Just added* Calls to this number will be recorded for quality, compliance and training purposes.
Property features
- No Onward Chain
- Immaculately Presented
- Three Double Bedrooms
- Family Bathroom and En-Suite
- Wide Range of Nearby Amenties
- Two Reception Rooms
- Attractive Stone Frontage
- On a Bus Route
Property description
Displaying charming stone elevations with a playfully contrasting contemporary interior is this immaculate 3 bedroom cottage. With close proximity to all of Easton's amenities and bus routes, the striking home is presented with no onward chain. With three double bedrooms, including an en-suite, the home boasts character and practicality in abundance.
Beyond the rustic charm of a true Portland cottage, the home welcomes you to a spacious lounge area with complimentary wood-style flooring; a log burner takes centre stage providing cosiness. A well-proportioned dining room flows seamlessly from the lounge, acting as a hub of the home.
Adjacent, the kitchen is beautifully finished in a contemporary style with an array of units and appliances. A skylight floods the space with light. The floor is completed by a family bathroom - including bath, basin and, conveniently, a toilet - all of which are finished with sleek modern tiling.
The first floor hosts two of the bedrooms. Bedroom Three enjoys a stunning fireplace and ample room for furnishings. Across, bedroom two offers integral storage and is also well proportioned.
The second floor hosts the main bedroom, exclusively; A spacious double with en-suite - finished in a contemporary style of modern tiling.
Externally, the home retains a courtyard garden with access to the road - a space for pots and potential seating.
Living Room (3.39m max x 2.94m max (11'1" max x 9'7" max))
Dining Room (3.33m max x 2.55m max (10'11" max x 8'4" max))
Kitchen (3.45m max x 2.01m max (11'3" max x 6'7" max))
Family Bathroom
Bedroom One (2.90m x 2.40m + en-suite (9'6" x 7'10" + en-suite))
Bedroom Two (3.38m reducing to 2.86m x 2.53m max (11'1" reducin)
Bedroom Three (3.90m max x 2.10m max (12'9" max x 6'10" max))
En Suite
Property info
For more information about this property, please contact
Wilson Tominey, DT4 on +44 1305 248754 * (local rate)
Disclaimer
Property descriptions and related information displayed on this page, with the exclusion of Running Costs data, are marketing materials provided by Wilson Tominey, and do not constitute property particulars. Please contact Wilson Tominey for full details and further information. The Running Costs data displayed on this page are provided by PrimeLocation to give an indication of potential running costs based on various data sources. PrimeLocation does not warrant or accept any responsibility for the accuracy or completeness of the property descriptions, related information or Running Costs data provided here.





























.png)

