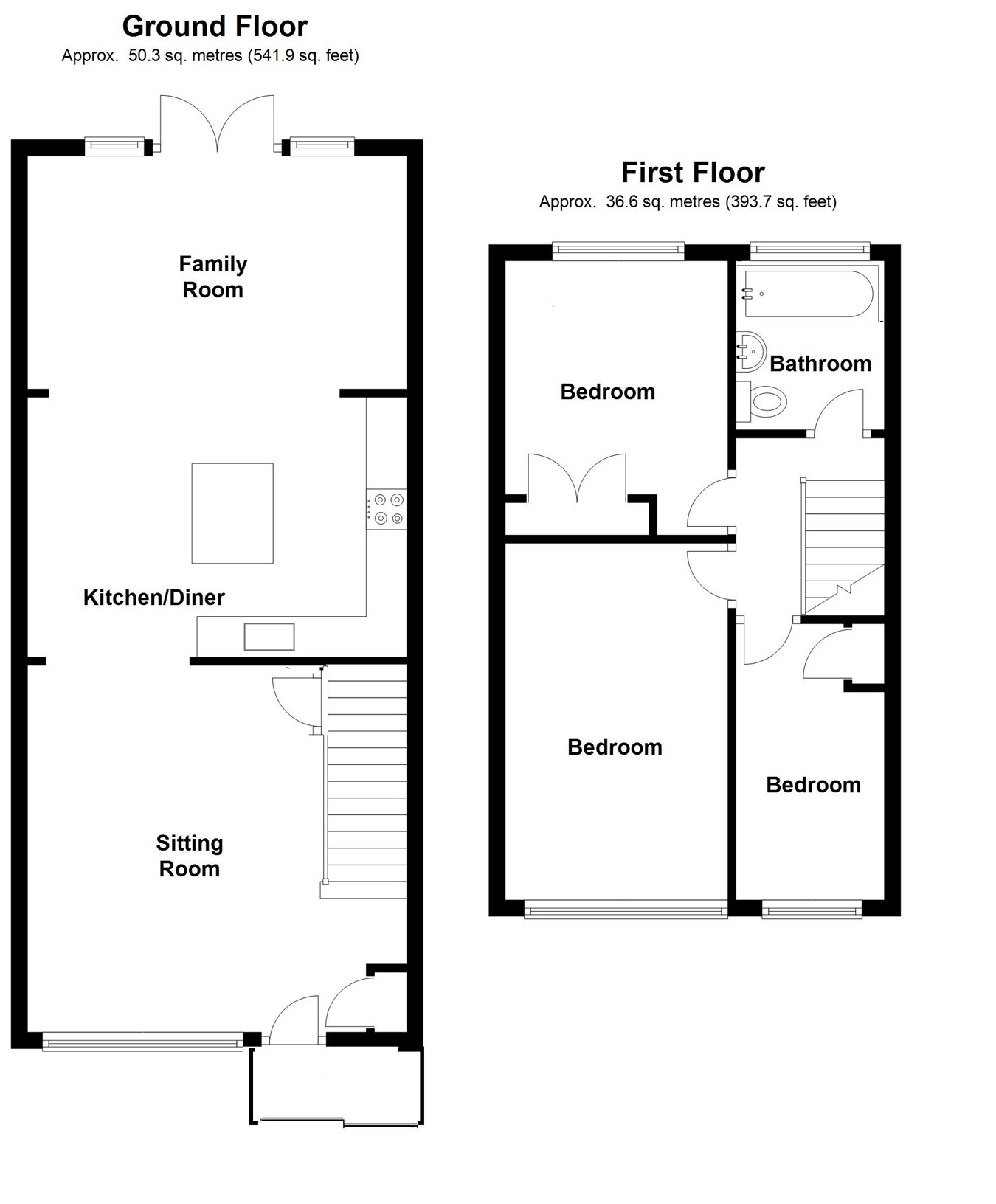Terraced house for sale in Burnside, Sawbridgeworth CM21
* Calls to this number will be recorded for quality, compliance and training purposes.
Property features
- 3 Bedroom Extended Home
- Wonderful Kitchen/Dining Room
- Landscaped 30ft Garden
- Beautifully Presented
- 10 Mins to Town Centre
- Ideally Positioned for Schools
Property description
Conveniently situated, being just a short walk from the town centre and schools. The town centre offers shops for all your day-to-day needs, restaurants, cafes, public houses plus sought after primary and senior schools. The mainline train station is approximately a 20 minute walk and serves London Liverpool Street, Stansted Airport and Cambridge. The larger towns of Bishop’s Stortford and Harlow are each within an easy drive and benefit from multiple shopping centres, recreational facilities, schools, mainline train stations and of course, M11 leading to M25 access points.
Internal viewing is highly recommended.
Front Door
Sliding double glazed door leading through into:
Entrance Porch
With wooden laminate flooring and spotlighting to ceiling, part glazed door giving access into:
Sitting Room
15' 4" x 14' 10" (4.67m x 4.52m) with a double glazed window to front, oak flooring, carpeted staircase rising to the first floor landing, 2 radiators including one contemporary radiator to wall, spotlighting, understairs storage cupboard, cupboard housing consumer unit and meter boxes, area suitable for hanging coats and shoes etc.
Impressive Open Plan Kitchen/Dining Room
21' 6" x 14' 2" (6.55m x 4.32m) a spacious room with matching base and eye level units, rolled edge worktop over, single bowl, single drainer sink with monobloc tap, four ring gas hob with a double oven and grill beneath, extractor hood and light above, recess for American style fridge/freezer, recess and plumbing for both washing machine and dishwasher, island unit with worktop over and cupboards and drawers beneath, area suitable for a breakfast bar, spotlighting to ceiling, complementary tiled surrounds, contemporary radiator, air conditioning, double glazed French doors to garden, spotlighting, oak flooring.
Carpeted First Floor Landing
With spotlighting to ceiling, access to loft space, dimmer switch to wall.
Bedroom 1
14' 6" x 9' 2" (4.42m x 2.79m) with a double glazed window to front providing views over the green, radiator, wooden laminate flooring, spotlighting to ceiling, dimmer switch to wall.
Bedroom 2
9' 4" x 9' 4" (2.84m x 2.84m) (measured to built-in wardrobes) with a double glazed window to rear, radiator, wooden laminate flooring, built-in wardrobes, spotlighting to ceiling.
Bedroom 3 (currently being used as a dressing room)
11' 4" x 4' 2" (3.45m x 1.27m) (measured to wardrobe) 11’4 x 6 (measured to wall) with a double glazed window to front overlooking the green, laminate flooring, radiator, built-in wardrobes, additional storage/airing cupboard.
Modern Bathroom
Comprising a panel enclosed bath with hot and cold taps, thermostatically controlled shower with a rain head shower and additional shower attachment, wash hand basin set into vanity unit, cistern enclosed flush w.c., part tiled walls, heated towel rail, spotlighting, extractor fan, opaque double glazed window to rear, mirrored cabinet to wall, tiled flooring.
Outside
The Rear
A landscaped rear garden which measures approximately 30ft in length. The garden is enclosed by fencing to all sides and rear and benefits from elevated sleeper retained flower beds to the side and rear. The garden is predominantly decked, providing an excellent entertainment area, with a mains powered outdoor sensor light, ideal for a table and chairs. To the far end of the garden there is a locked gate giving access to the en-bloc garage.
En-Bloc Garage
With an up and over door. Additional communal bay parking is also available at both ends of the green to the front of the property.
Local Authority
East Herts District Council
Band ‘D’
For more information about this property, please contact
Wright & Co, CM21 on +44 1279 246649 * (local rate)
Disclaimer
Property descriptions and related information displayed on this page, with the exclusion of Running Costs data, are marketing materials provided by Wright & Co, and do not constitute property particulars. Please contact Wright & Co for full details and further information. The Running Costs data displayed on this page are provided by PrimeLocation to give an indication of potential running costs based on various data sources. PrimeLocation does not warrant or accept any responsibility for the accuracy or completeness of the property descriptions, related information or Running Costs data provided here.

























.png)