Detached house for sale in Eltisley Road, Waresley, Sandy SG19
* Calls to this number will be recorded for quality, compliance and training purposes.
Property features
- Grade 2 Listed
- Lounge Bar
- Snug
- Restaurant
- 4 Bedrooms
Property description
A mix of Edwardian, Victorian and earlier construction, The Duncombe Arms is a detached two-storey brick construction with rendered elevations, Dutch gables and a tiled roof. It benefits from ample parking and a pretty pub garden that overlooks the village church.
There are a selection of old barns at the back currently used for storage which have potential to be converted to accommodation or small business lease, subject to planning permission.
Featuring decor by a qualified interior designer, the pub has been fully renovated downstairs in the past seven years. Chimneys have been swept within the past year.
Central heating via radiators throughout. Power is supplied by a mixture of oil, electricity and Calor gas. There is no mains gas to the village.
Main Entrance
Main entrance through the solid wood front door at the front of the property via a porch (2m x 1m) which accesses the lounge bar through a half-glazed door featuring a lovely brass peacock Art Nouveau-style handle.
Lounge Bar
14.5m x 4.8m (47' 7" x 15' 9") The oldest part of the pub with beamed ceiling and a mix of slate tiles and oak laminate flooring. Features single-glazed windows with matching wrought iron casement stays, cream roller blinds to front aspect and attractive copper-effect LED filament wall and ceiling lights.
The solid wood bar has back refrigeration, stainless steel wash hand basin, glass washer, epos cashpoint, answerphone and mirrored back shelving for displaying stock. Ample storage for glassware and bar equipment.
Principal seating area to the left with a smaller seating area to the right containing a selection of solid wood dining tables and coordinated comfy chairs, including bar stools. There is space for around 30 covers.
Original brick and hammered copper fireplace with overmantel and hearth, housing a working cast iron log burner set against a feature wall in Cole & Son’s Leopard Walk wallpaper. Decorative half-glazed fire door to pub garden.
The Snug
6.4m x 3.7m (21' 0" x 12' 2") Via a step up through two separate open entrances is the Snug - a smaller drinking and dining area with solid wood tables and matching upholstered chairs.
Antique Welsh dresser containing Queen Anne style silver cutlery, napkins, reserved signs and cruet sets.
Vintage woodblock parquet flooring, beamed ceiling and seating for approximately 16 covers. A curtained single-glazed window with wrought iron casement stays overlooks the rear. Half-glazed door leading to a small hallway (2m x 1m) and solid wood external rear door, along with staff access to the utility/boiler room.
Cloakrooms
The cloakroom (2m x 1.8m) and toilets (ladies: 3.4m x 1.5m; gents: 3.4m x 2.5m) are on the right-hand side of the Snug area. The cloakroom features a beautiful handmade set of stag coat hooks and has doors to the refurbished separate toilets with white sanitaryware, monochrome tiles and attractive brass Art Deco-style signage.
Reading Room Restaurant
7.70m x 5.00m (25' 3" x 16' 5") Up a couple of steps to the right of the bar is theair conditioned main restaurant, once the village reading room. Selection of solid wood tables and reupholstered antique chairs with space for approximately 40 covers.
The room has a false beamed ceiling with a vault above which could be reinstated. Large single-glazed sash windows to the front, also with blinds. Attractive reclaimed brick and beam feature partitions at the entrance to the restaurant and the kitchen. Second feature wall with Stag wallpaper by Emma Bliss from The Graduate Collection along with tartan wool carpet and statement lighting.
Step down into a small, curtained-off porch (1m x 1.7m) with access to decorative half-glazed fire door and storage for table décor, high chairs etc.
The restaurant makes an ideal private dinning room as it is easily closed off from the other public areas.
Kitchen (Professional)
12.1m x 2.3m (39' 8" x 7' 7") Fully stocked professional galley-style kitchen at the rear which has three-phase electricity supply and has been completely renovated in recent years to an industrial standard.
Contains the following built-in appliances: Industrial calor gas-powered double oven with six-burner gas hob and extractor; gas-powered deep fat fryer; gas-powered griddle; two 1000-watt industrial microwaves; plate warming cupboard; heated cupboard and pass; hand wash sink; under-counter fridge; Rationale; industrial dishwasher and pot wash station with sink, drainer and spray tap; large freezer; cold cupboard; wash station with stainless steel sink and double drainer and plenty of shelving.
Single-glazed windows across the back to rear.
Outside the kitchen back door is a small, covered area containing a walk-in fridge and break-out seating for staff.
The Cellar
10.6m x 4.2m (34' 9" x 13' 9") Between the kitchen and the Snug is a small vestibule with a door leading downstairs to:
This is a large storage area with a dray shoot (accessed from the rear of the building), ice cave and additional ample conditioned beer room (6.6m x 4m) linked to the bar.
Utility Room
3.5m x 2.3m (11' 6" x 7' 7") The utility room is fitted with a combination lock and contains the central heating/hot water boiler, a large stainless steel sink and drainer, a working washing machine and power/outlet for a tumble dryer. There is also plenty of shelving (containing useful pub items) and coat hooks for staff use. Window to rear with Venetian blind.
First Floor Accommodation
Next to the cellar door is a flight of wooden stairs up to the spacious four-bedroomed living accommodation with rooms off a long hallway (9.2m x 1m) featuring clockwise from left –
Bathroom/Toilet (3m x 2m) –
Part-tiled with large washbasin and vanity unit, wood-panelled bath, toilet with low coupled cistern, wood laminate flooring, frosted window to rear with roller blind.
Lounge/Diner (5.5m x 5.7m at widest point) –
Step down into a large double-aspect L-shaped living/dining room with original beams and a working brick fireplace; windows to front with Venetian blinds.
Bedroom 4 (4.1m x 2.2m) -
Step down into a single bedroom; single-glazed window to front with Venetian blind.
Bedroom 3 (5m x 2.5m) –
Step down into a double bedroom; recently fitted carpet; single-glazed window to front with Venetian blind.
Master Bedroom (5m x 3.3m) –
Step down into a large double bedroom; secondary double-glazed window to front with Venetian blind.
Bedroom 2 (3.5m x 3m) –
Small step down into a double bedroom, having been used as an office with fitted storage cupboards to rear; single-glazed window to beer garden.
Domestic Kitchen (1.8m x 2.8m) –
Part-tiled with a range of white cupboards and drawers with laminate worktop; stainless steel sink and drainer; stainless steel plate rack; wall-mounted towel rails; free-standing fridge-freezer; two-ring built-in electric hob; wood laminate flooring; half-glazed external door to:
Flat Roof, used as a terrace and overlooking fields.
Outside
The front of the building features attractive shrub borders and brackets for hanging baskets. There is a wall-mounted post-box next to the front door, along with a freestanding litter bin/ashtray and two fixed terracotta pots.
To the left is a step up through an arched trellis gate leading to the large pub garden that contains mature flower/shrub borders, apple and damson trees, and a selection of herbs used in cooking. There are a good number of traditional wooden pub bench tables and umbrellas.
Also in the garden is a fenced-off oil tank fitted with an alarm, and a Calor gas tank screened by mature laurel hedging.
A selection of old brick and timber barns with tiled roof are to the rear of the property. Currently used for storage, these could be converted subject to planning permission.
Behind the barns is a large, gravelled car park owned by the pub. Entrance to the rear is via a double wooden gate to the right of the building.
Installed on the back of the building are two electric car charging stations for customers.
Please note that the car park with memorial at the front of the pub, including the old telephone box, village noticeboard and Royal Mail letterbox, is owned by the local and parish council. It is for general use by the village and does not constitute part of the property although pub customers are welcome to park there.
The Duncombe Arms is a Grade 2 listed building with an asset of community value order and is subject to VAT.
Fixtures and Fittings
Pub and garden furniture, light fittings and bar/kitchen/utility appliances, glassware, cookware, crockery and ancillary items pertaining to the running of the pub are included in the sale price.
Furniture and non-fitted appliances in the accommodation upstairs, with the exception of the fridge freezer, are not included but may be negotiable at time of sale.
A full inventory of pub equipment is available on request.
Premises Licence available on request.
Business Rates and Council Tax
The residential accommodation is subject to separate Huntingdonshire District council tax Band A
Business rates rateable value £23,000 currently exempt due to non trading status
Services
Mains Water, Sewage and 3-Phase Electric supply, Calor Gas Tank supplying kitchen appliances. Oil Tank and boiler supplying hot water and central heating.
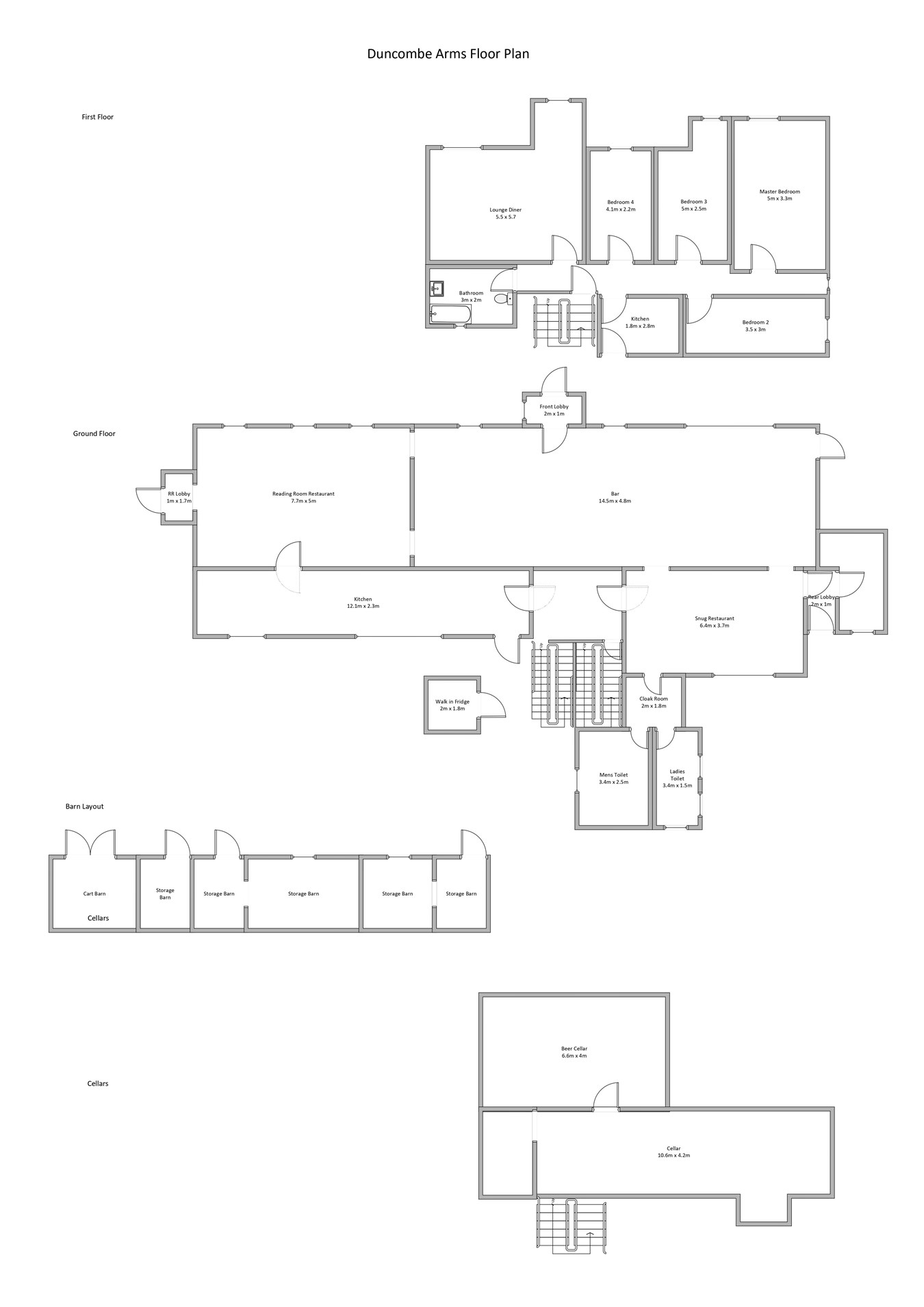
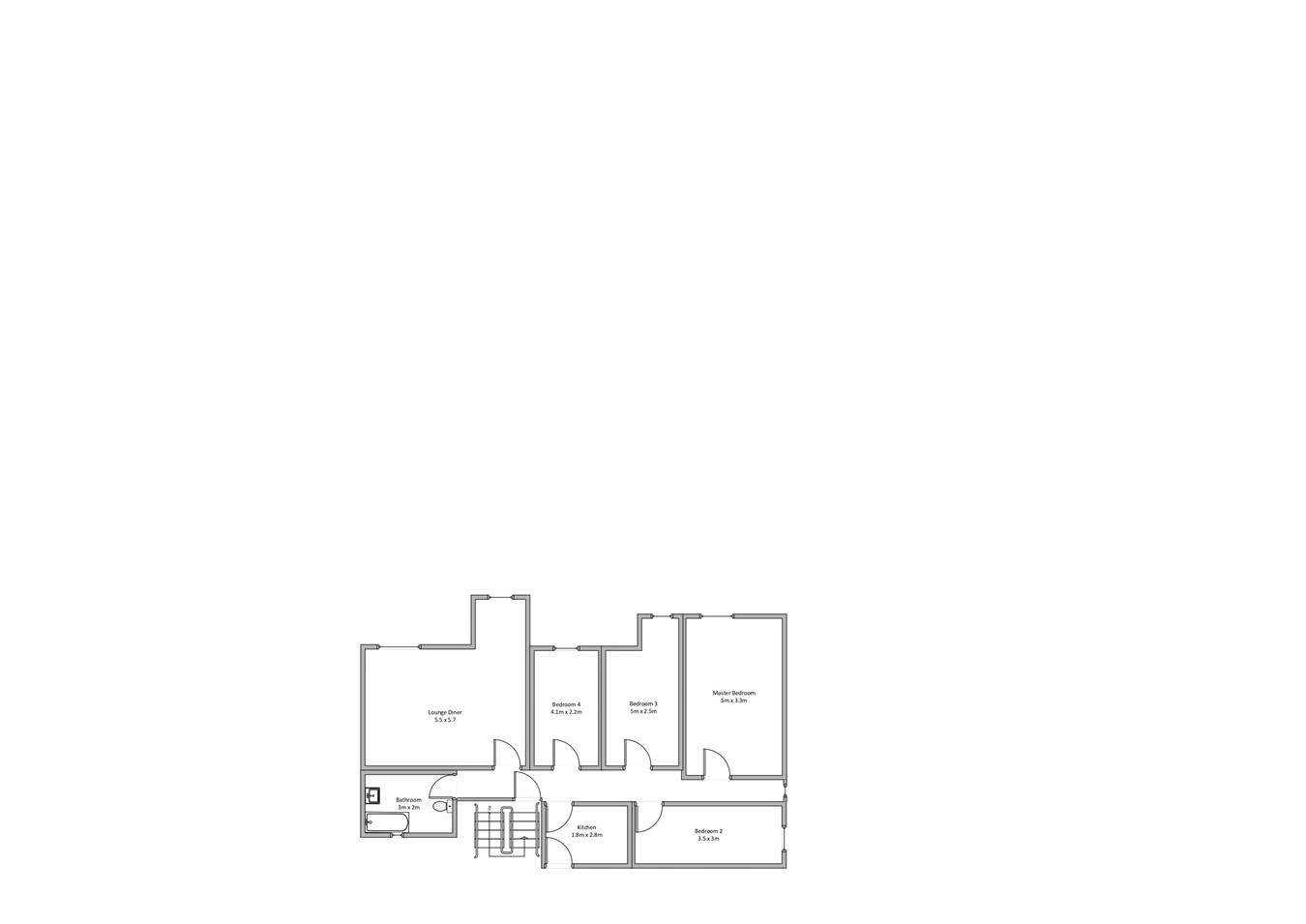
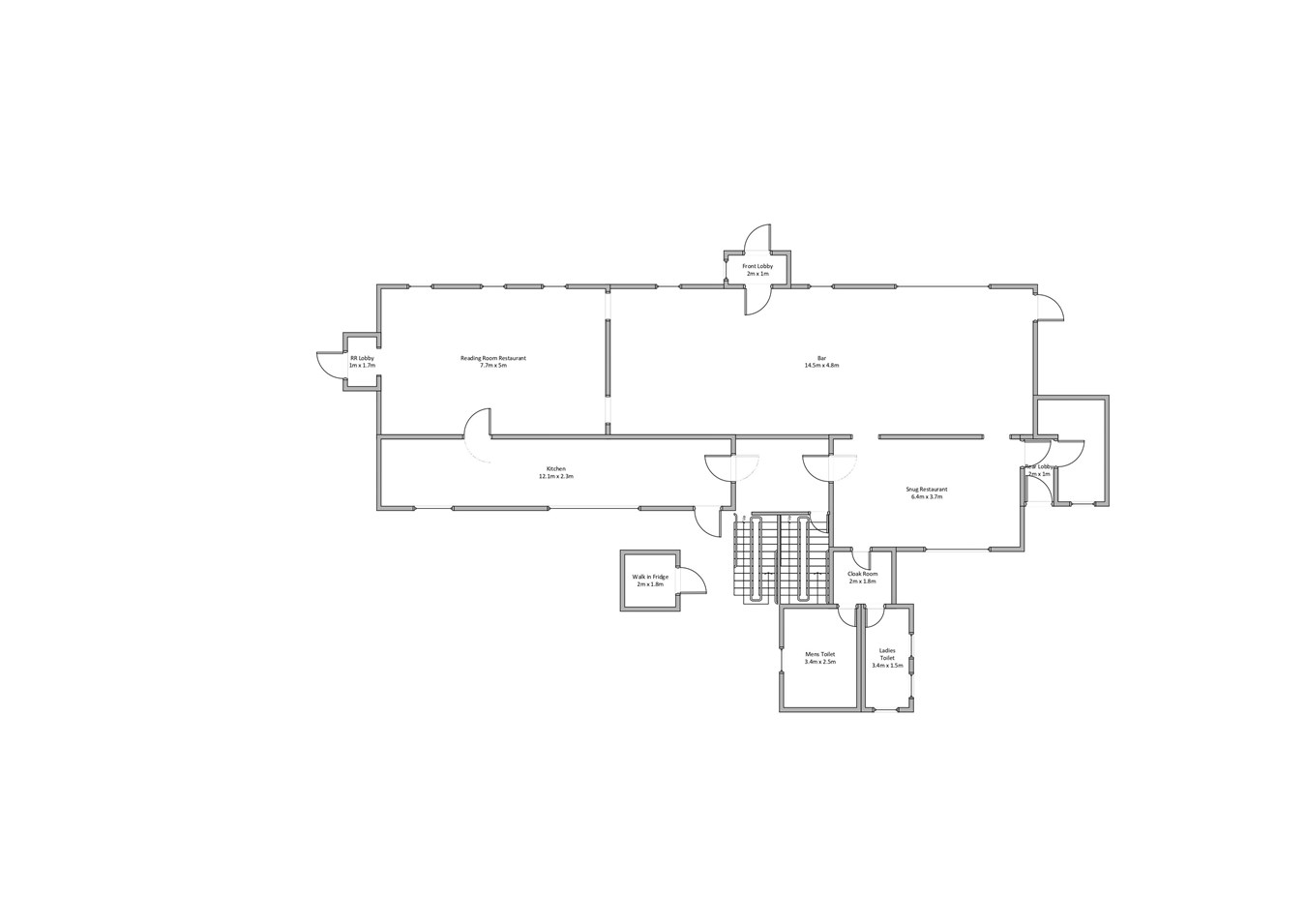
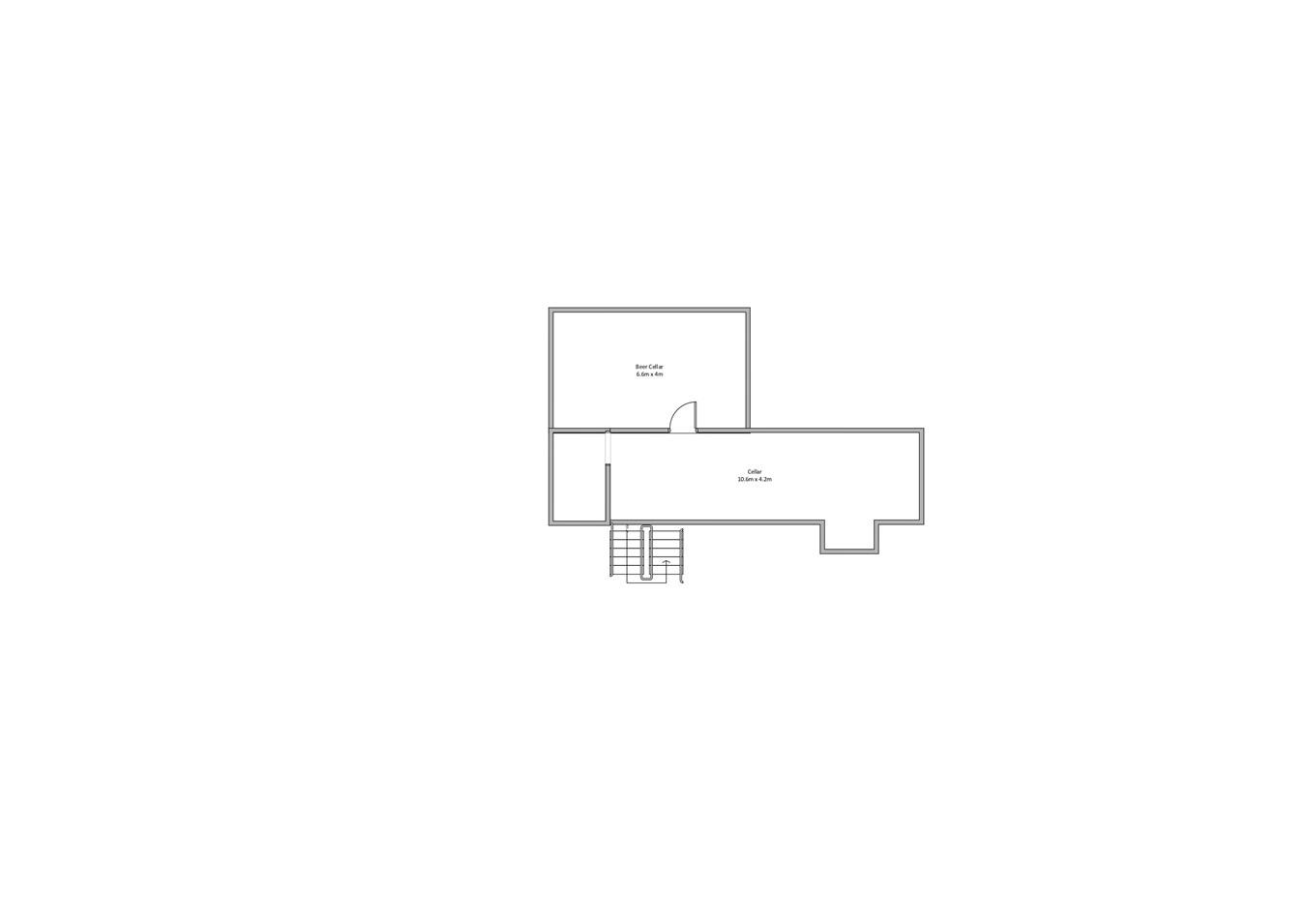
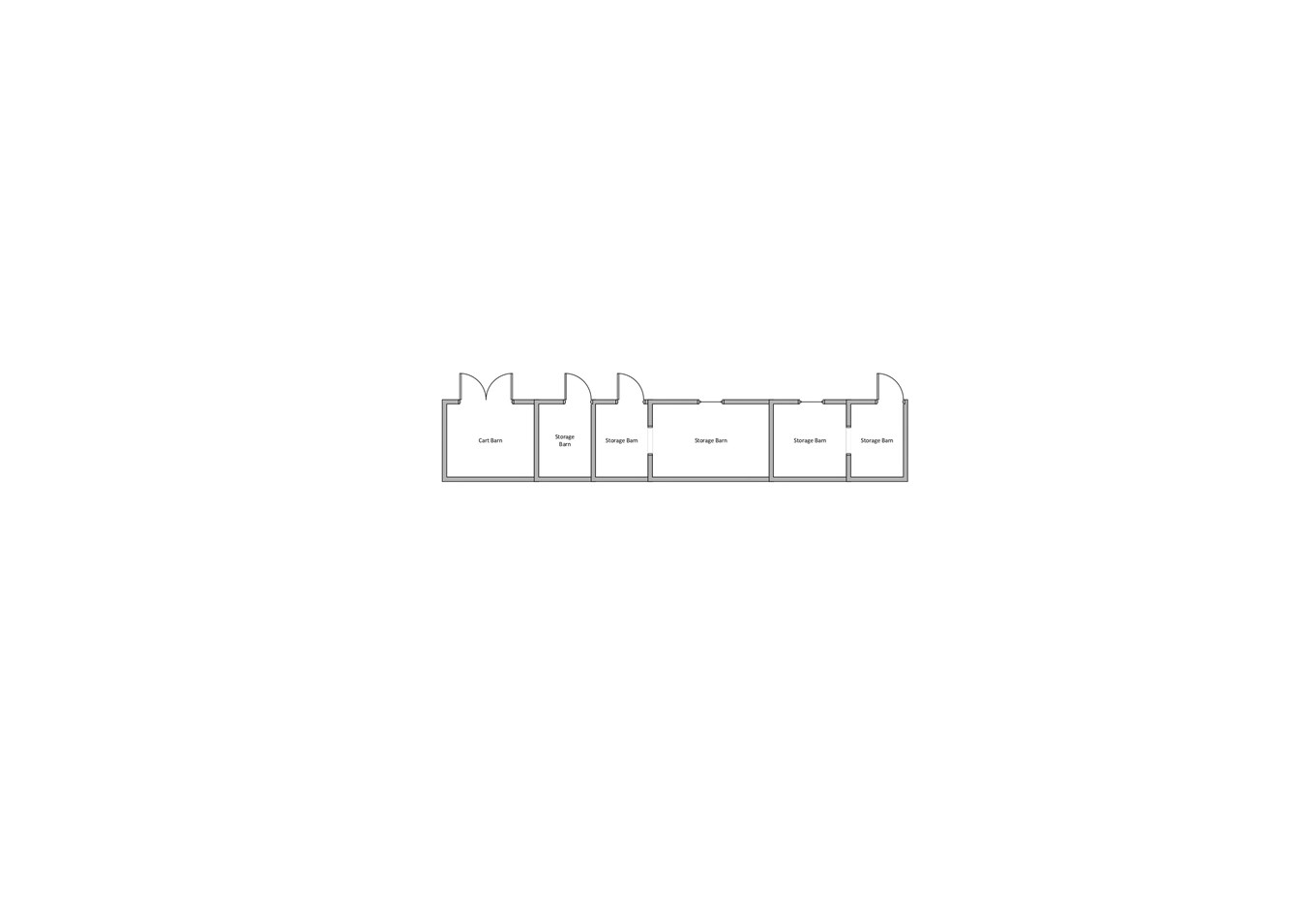
For more information about this property, please contact
Jackson Noon, KT19 on +44 20 8022 6053 * (local rate)
Disclaimer
Property descriptions and related information displayed on this page, with the exclusion of Running Costs data, are marketing materials provided by Jackson Noon, and do not constitute property particulars. Please contact Jackson Noon for full details and further information. The Running Costs data displayed on this page are provided by PrimeLocation to give an indication of potential running costs based on various data sources. PrimeLocation does not warrant or accept any responsibility for the accuracy or completeness of the property descriptions, related information or Running Costs data provided here.




































.png)