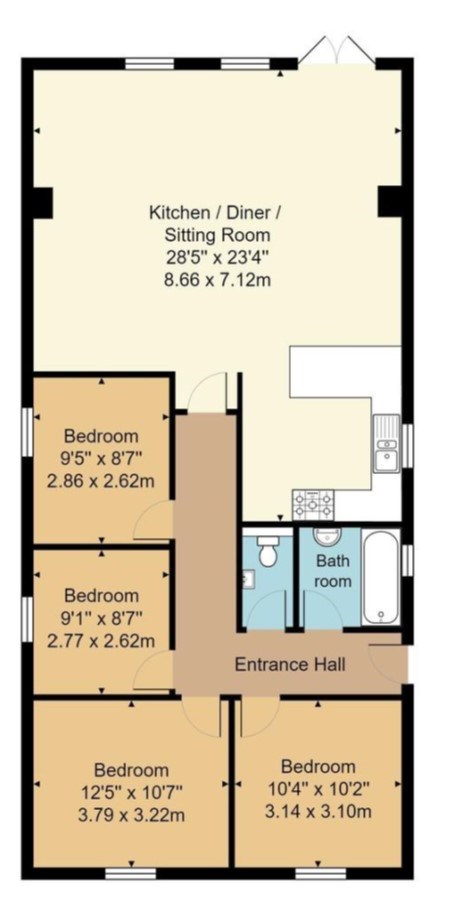Detached house for sale in Ashley Road, Hildenborough TN11
* Calls to this number will be recorded for quality, compliance and training purposes.
Property features
- 4 Bedrooms
- Open plan Sitting Room/Dining Room/Kitchen
- Double glazed windows
- Gas central heating
- Off road parking for three cars
- Low maintenance rear garden
- Potential to enlarge by adding a new floor
- Quiet residential area
Property description
Entrance Hall
14' 7" x 3' 3" (4.45m x 0.99m) laminate flooring, halogen lighting, radiator, smoke detector, doors into bedrooms 1,2 & 3, bathroom and wc.
Inner Hall
6' 0" x 3' 3" (1.83m x 0.99m) 6' 0" x 3' 3" (1.83m x 0.99m) smoke detector, laminate floor, door into the sitting room/dining room/kitchen, door into bedroom 4.
Sitting Room/Dining Room
23' 4" x 21' 8" (7.11m x 6.60m) two sealed unit double glazed windows to the rear, opening leads through to the kitchen, thermostat control for the central heating, laminate flooring, two radiators, sealed unit double glazed double doors open into the garden.
Kitchen Area
9' 10" x 9' 8" (3.00m x 2.95m) range of ground and wall cupboards, sealed unit double glazed window to the side, breakfast bar, worktops, tiled floor, one and a half bowl single drainer sink unit with mixer tap, cupboard under, space and plumbing for a washing machine and dishwasher, set of drawers, space for an American style fridge/freezer, space for a range style cooker with stainless steel extractor canopy over and stainless steel splashback, gas fired boiler serving the central heating and hot water, halogen lighting on a track, under cupboard lighting, hatch to a loft area, smoke detector.
Bedroom 1
12' 5" x 10' 7" (3.78m x 3.23m) sealed unit double glazed window to the front, carpet, radiator.
Bedroom 2
10' 4" x 10' 2" (3.15m x 3.10m) sealed unit double glazed window to the front, radiator, carpet.
Bedroom 3
9' 1" x 8' 7" (2.77m x 2.62m) sealed unit double glazed window to the side, radiator, carpet, radiator.
Bedroom 4
9' 5" x 8' 7" (2.87m x 2.62m) sealed unit double glazed window to the side, radiator, carpet.
Bathroom
6' 6" x 5' 6" (1.98m x 1.68m) panelled bath with mixer tap and hand shower attachment, wash hand basin with splashback, full height tiling around bath, expelair, sealed unit double glazed window to the side with obscure glazing, tubular heated towel rail, tiled floor.
Separate WC
5' 6" x 3' 6" (1.68m x 1.07m) wash hand basin with mixer tap, radiator, laminate floor, Low level wc, display shelf.
Front Garden
There is off road parking for a number of cars. Access at the side leads through to the rear garden.
Rear Garden
The rear garden which is triangular in shape extends to about 50ft and is laid out for ease of maintenance. There is an external power point.
Council Tax
Band E. £2,727.46 payable 2024/2025.
Property info
For more information about this property, please contact
John Kingston Estate Agents, TN13 on +44 1732 758272 * (local rate)
Disclaimer
Property descriptions and related information displayed on this page, with the exclusion of Running Costs data, are marketing materials provided by John Kingston Estate Agents, and do not constitute property particulars. Please contact John Kingston Estate Agents for full details and further information. The Running Costs data displayed on this page are provided by PrimeLocation to give an indication of potential running costs based on various data sources. PrimeLocation does not warrant or accept any responsibility for the accuracy or completeness of the property descriptions, related information or Running Costs data provided here.





























.png)