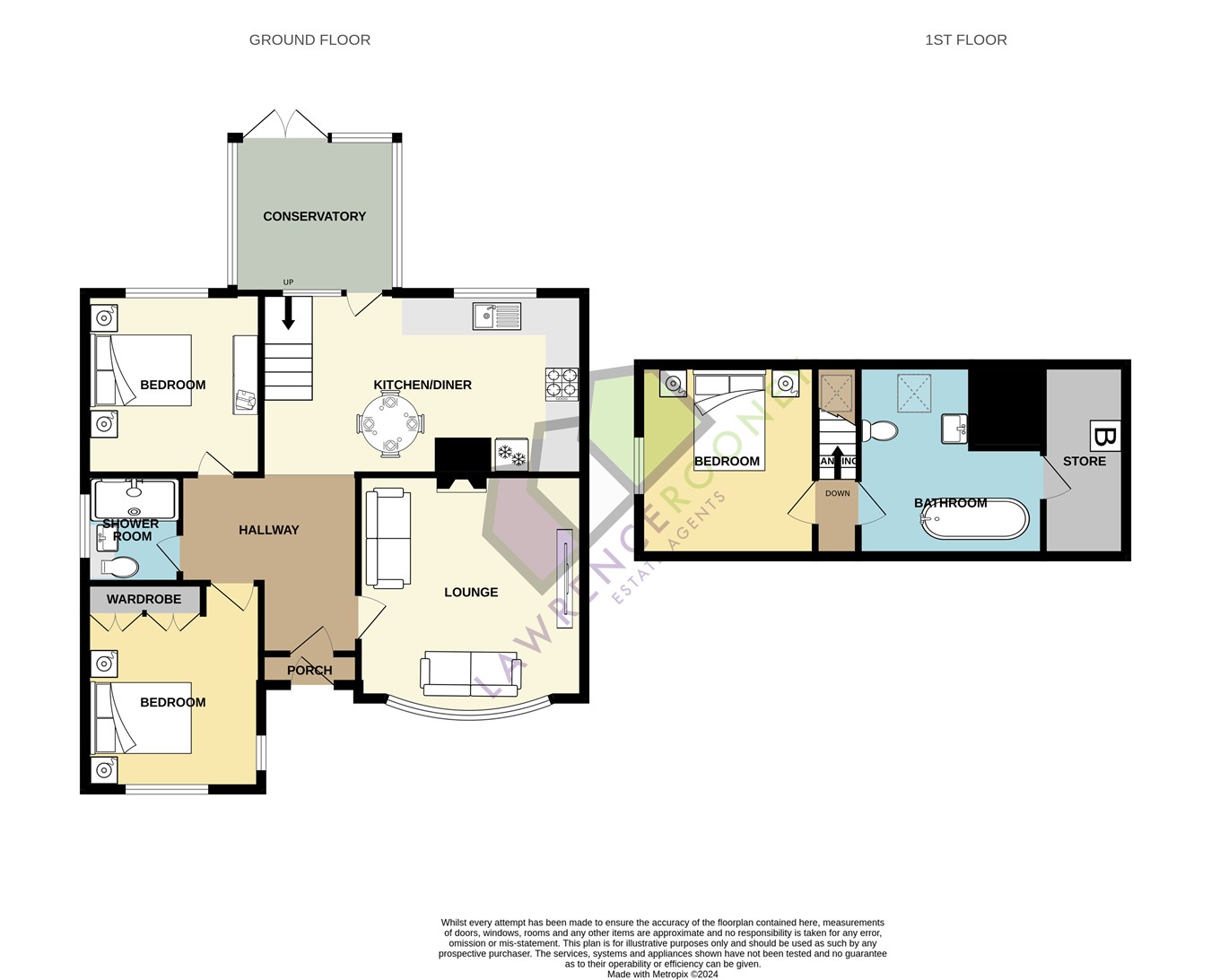Semi-detached bungalow for sale in Hall Croft, Hutton, Preston PR4
Just added* Calls to this number will be recorded for quality, compliance and training purposes.
Property features
- Routledge Bungalow
- Semi-Detached
- Two / Three Bedrooms
- Generous Rear Garden
- Shower Room & Bathroom
- Conservatory
- Peaceful Cul-de-Sac Location
- Council Tax Band B
Property description
Ground Floor
The property is accessed via the entrance porch and through into the hallway having stairs. To the right the principal reception room, the lounge has a bow window to the front elevation, recess for a fire radiator, wall light points and exposed wooden floorboards. Across the hallway the main bedroom has a front window, built in wardrobes, original stained glass porthole style side window and radiator. Next to the bedroom, there is a modern three piece shower room fitted with: Walk in shower area with glass screen, vanity unit with wash hand basin and a low level W.C. Frosted side window, ladder towel radiator and attractive tiling to complement. The second double bedroom has a rear window and radiator. Opening from the hallway leads through to the dining kitchen fitted with an extensive range of modern units, composite work surfaces to complement, inset sink/drainer, gas hob, built in double oven, rear window, some integrated appliances, wood effect tiled floor and stirs up to the first floor accommodation. Off the kitchen is a double-glazed conservatory with French doors out onto the rear garden and a tiled floor.
First Floor
At the the first floor there is a further double bedroom and bathroom. The bedroom has a side windows and radiator . Across the landing a stylish three piece bathroom features a freestanding double end bath, Velux roof light, expertly tiled to complement and access to a useful store room also housing the central heating boiler.
Outside
To the front an side the driveway offers ample off road parking or hardstandings for several vehicles and access to the detached garage. The generous rear garden has the advantage of being fully enclosed, paved patio, lawn with planted borders and fencing to the boundaries.
Porch
Hallway
Lounge
13' 11" x 12' 9" (4.24m x 3.89m)
Kitchen Diner
9' 3" x 18' 9" (2.82m x 5.71m)
Conservatory
9' 7" x 9' 0" (2.92m x 2.74m)
Bedroom One
10' 2" x 11' 9" (3.10m x 3.58m)
Shower Room
Bedroom Two
10' 1" x 10' 9" (3.07m x 3.28m)
Landing
Bedroom Three
10' 2" x 11' 2" (3.10m x 3.40m)
Bathroom
10' 9" x 11' 2" (3.28m x 3.40m) (l-Shaped Max Measurements)
Store
Outside
Property info
For more information about this property, please contact
Lawrence Rooney Estate Agents, PR4 on +44 1772 913982 * (local rate)
Disclaimer
Property descriptions and related information displayed on this page, with the exclusion of Running Costs data, are marketing materials provided by Lawrence Rooney Estate Agents, and do not constitute property particulars. Please contact Lawrence Rooney Estate Agents for full details and further information. The Running Costs data displayed on this page are provided by PrimeLocation to give an indication of potential running costs based on various data sources. PrimeLocation does not warrant or accept any responsibility for the accuracy or completeness of the property descriptions, related information or Running Costs data provided here.








































.jpeg)

