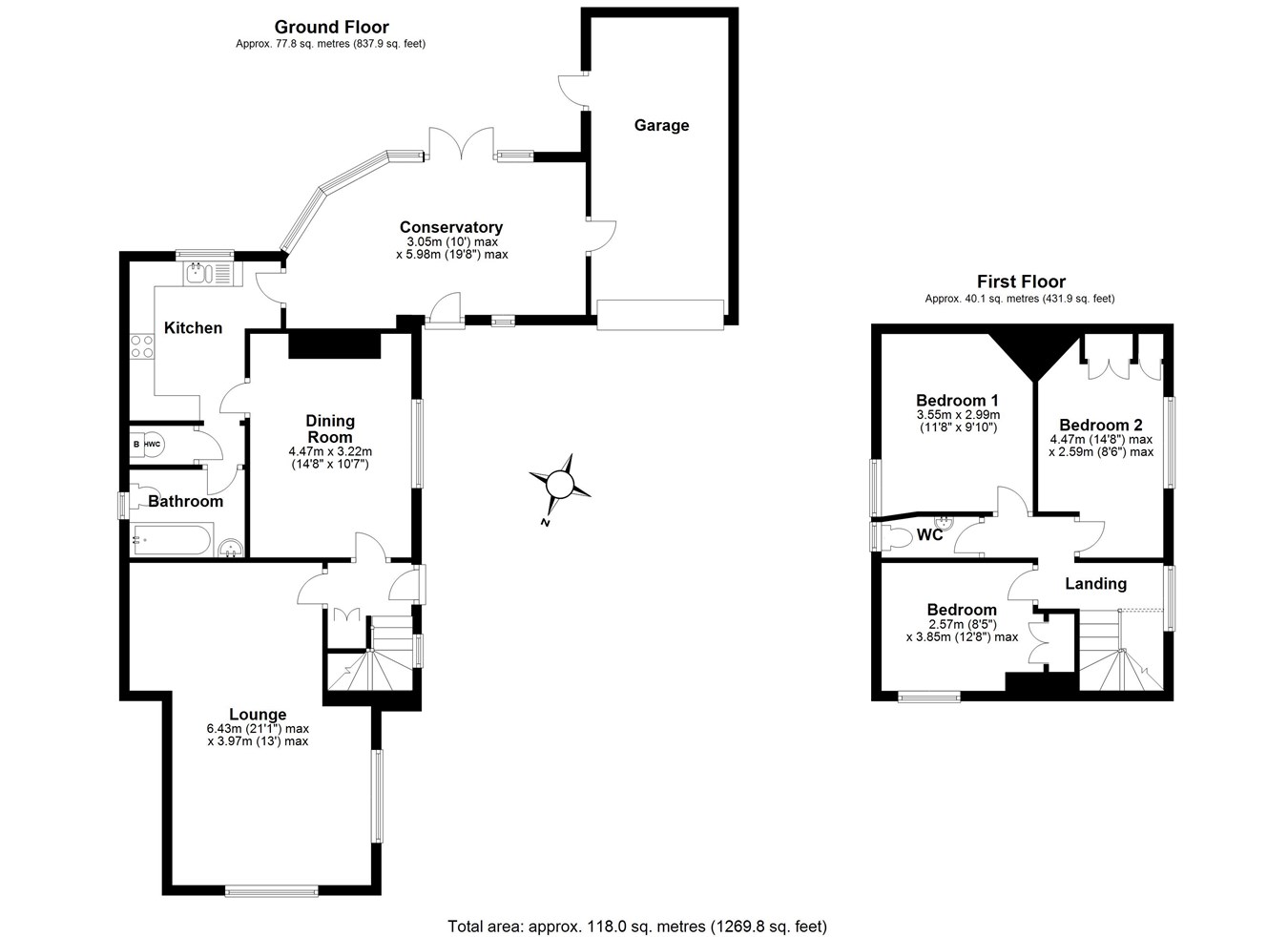Detached house for sale in Baldock Road, Letchworth Garden City SG6
Just added* Calls to this number will be recorded for quality, compliance and training purposes.
Property features
- Leaasehold: 936 years remaining, no ground rent or service charge.
- Early Garden City detached family home circa 1907.
- Offered with vacant possession and no upper chain.
- Two separate reception rooms and a large conservatory.
- Fitted kitchen with integrated appliances.
- Ground floor bathroom.
- Three double bedrooms.
- Private enclosed South facing rear garden.
- Large single garage with eaves storage.
Property description
On the ground floor there are two separate reception rooms, fitted kitchen with integrated appliances, conservatory and ground floor bathroom. Upstairs there are three double bedrooms and a cloakroom. At the front of the house is a large gravel driveway with parking for numerous cars and a private, enclosed South facing rear garden. Single garage with eave storage space.
Letchworth Garden City as a whole is known for its green spaces, parks, and tree-lined streets, which contribute to its pleasant and picturesque environment. The town offers various amenities such as schools, shops, restaurants, leisure facilities, and community centres, making it a self-contained and desirable place to live. Letchworth train station has regular links to both London and Cambridge.
Ground Floor
Entrance Hall
Stairs to the first floor. Meter cupboard. Double glazed window to the front aspect.
Lounge
21' 1" x 13' 0" (6.43m x 3.96m)
Dual aspect with secondary double glazed windows to the front and side. Mock exposed brick chimney breast. Radiator.
Dining Room
14' 8" x 10' 7" (4.47m x 3.23m)
Window to the side aspect. Radiator. Exposed brick fireplace with timber hearth.
Kitchen
12' 0" x 10' 7" (3.66m x 3.23m)
Fitted in a range of matching base and eye level units providing ample storage space. Single drainer stainless steel sink unit with mixer taps. Integrated oven and hob, dishwasher, washing machine and fridge. Large cupboard with water tank and gas central heating boiler. Window to the rear aspect.
Ground Floor Bathroom
Comprising a low level wc, wash basin and panelled bath with shower and glass screen. Chrome heated towel rail.
Conservatory
19' 8" x 10' 0" (5.99m x 3.05m)
Brick based with double glazed windows and doors overlooking the rear garden. Tiled floor. Personal door to garage and door to the front.
First Floor
Landing
Access to the loft space. Radiator. Window to the front aspect.
Bedroom One
11' 8" x 9' 10" (3.56m x 3.00m)
Window to the side aspect. Radiator.
Bedroom Two
14' 8" x 8' 6" (4.47m x 2.59m)
Window to the side aspect. Fitted wardrobes and matching furniture. Radiator.
Bedroom Three
12' 8" x 8' 5" (3.86m x 2.57m)
Window to the front aspect. Built in wardrobe. Radiator.
Separate Wc
Comprising a low level wc and wash basin. Window to the side aspect.
Outside
Front Garden
Gravel driveway with parking for a number of vehicles, the remainder is laid to lawn with hedge borders. Gated access to the rear garden.
Rear Garden
Adjacent to the rear of the property is a patio area with steps leading up to a large lawned area. Well stocked with mature shrubs and hedge borders.
Garage
A large single garage with up and over door. Eaves storage space. Power and light. Door leading to the rear garden.
Agents Note
Leasehold
990 years from September 1970 with 936 years remaining.
No ground rent.
No service charge.
Property info
For more information about this property, please contact
Country Properties - Letchworth, SG6 on +44 1462 228746 * (local rate)
Disclaimer
Property descriptions and related information displayed on this page, with the exclusion of Running Costs data, are marketing materials provided by Country Properties - Letchworth, and do not constitute property particulars. Please contact Country Properties - Letchworth for full details and further information. The Running Costs data displayed on this page are provided by PrimeLocation to give an indication of potential running costs based on various data sources. PrimeLocation does not warrant or accept any responsibility for the accuracy or completeness of the property descriptions, related information or Running Costs data provided here.






























.png)
