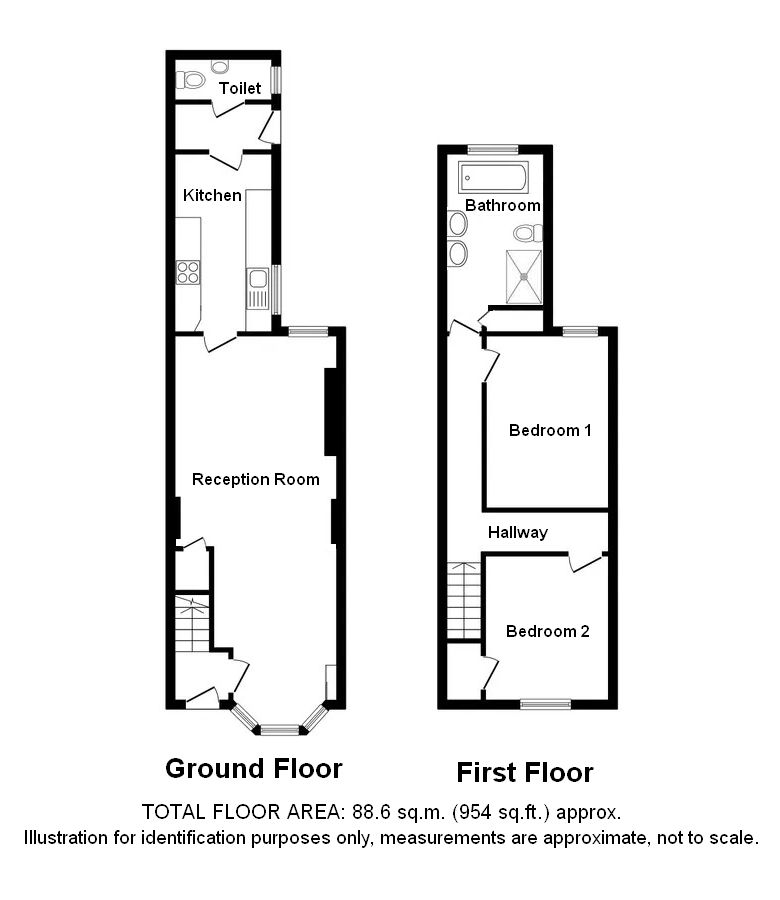Semi-detached house for sale in Milton Street, Nottingham NG17
* Calls to this number will be recorded for quality, compliance and training purposes.
Property features
- Semi-detached
- Local amenities & great transport links
- Two double bedrooms
- Open plan lounge/ dining room
- Family bathroom & downstairs w.c
- Ideal first time buyer property
- Partially triple glazed & central heating
- Viewing highly recommended
- Enclosed established rear garden
Property description
We have a terrific opportunity for you here with this excellent two double-bedroom semi-detached property with no upward chain! Situated in a popular location of Kirkby-in Ashfield, this ideal first-time buyer home lies close to the town centre, schools, and fantastic links to the A38 and M1. Kirkby train station with direct links to Nottingham and Mansfield is 0.7m away. The property offers a spacious and versatile layout that has been lovingly presented for you now to enjoy.
After entering the entrance hall you'll first step into the open-plan lounge/dining area. The lounge is ideal to relax and unwind after a long day! The space benefits from a great-sized bay window that allows a wealth of natural light to flow through. The dining area offers a fantastic setting for family meals as well as entertaining guests. The kitchen is next, fitted with modern cabinets and units and paired with a complementary work surface with inset sink and drainer with splash back, as well as an integrated cooker, dishwasher, free-standing fridge/freezer, and washing machine. Completing the ground floor is a handy downstairs WC.
From the landing, you'll be welcomed by two well-presented bedrooms, all of which have been kept to a high standard with tasteful décor that makes it feel so homely. Each room is a great size giving you plenty of flexibility to utilise to your advantage. In addition, there is a superb family bathroom fitted with freestanding bath, walk-in shower, dual-flush WC, and double hand wash basin.
Heading outside you will be greeted with an enclosed landscaped garden to the rear with three patios and seating areas, lawn, large shed, and secure fenced boundary boasting the ideal spot for outdoor dining and BBQs.
At the front of the property is a small gated front garden.
A new mdpe water main was fitted in 2023.
Council Tax Band is A with Ashfield District Council.
Free on-street parking.
Entrance Hall
UPVC double-glazed door to the front, entry to the lounge/diner & stairs to the first-floor landing.
Lounge/Dining Room
UPVC double-glazed bay window to the front & uPVC triple-glazed window to the rear, fireplace with inset electric fire, gas & electric meter cupboard & storage closet under the stairs.
Kitchen
Fitted with wall & base units with work surfaces, inset sink with drainer, gas hob with integrated electric oven below, integrated Hotpoint dishwasher, freestanding Bosch washing machine, and freestanding fridge/freezer, uPVC double-glazed window to the side.
Inner Hall
UPVC double-glazed door to the side leading out to the rear garden & some free space for storage.
W.c.
Downstairs W.C with Dual-flush WC, vanity with basin, uPVC double-glazed window to the side, free space for storage or potential to add a further appliance.
Landing
Providing access to the two bedrooms and upstairs bathroom, loft hatch to the partially boarded loft with potential for future conversion.
Bedroom One
UPVC triple-glazed window to the rear.
Bedroom Two
UPVC double-glazed window to the front and walk-in closet.
Family Bathroom
Freestanding bathtub with freestanding thermostatic bath tap, large walk-in shower with rainfall and handheld shower head, thermostatic mixer and storage niches, double vanity with double countertop basin, rimless WC with concealed Geberit cistern, towel radiator, uPVC triple-glazed window to the rear, smart Bluetooth extractor fan. Access to a storage cupboard housing the Worcester Bosch Greenstar Combi Boiler with Drayton Wiser smart heating controls.
Rear Garden
Mature, fenced garden with large variety of planting, good-sized lawn, three patios including one Indian Sandstone patio to the rear, good-sized storage shed.
General Information
Book you viewing on the Purplebricks website(using the brochure) or the App. You can also give us a call.
Property Ownership Information
Tenure
Freehold
Council Tax Band
A
Disclaimer For Virtual Viewings
Some or all information pertaining to this property may have been provided solely by the vendor, and although we always make every effort to verify the information provided to us, we strongly advise you to make further enquiries before continuing.
If you book a viewing or make an offer on a property that has had its valuation conducted virtually, you are doing so under the knowledge that this information may have been provided solely by the vendor, and that we may not have been able to access the premises to confirm the information or test any equipment. We therefore strongly advise you to make further enquiries before completing your purchase of the property to ensure you are happy with all the information provided.
Property info
For more information about this property, please contact
Purplebricks, Head Office, CO4 on +44 24 7511 8874 * (local rate)
Disclaimer
Property descriptions and related information displayed on this page, with the exclusion of Running Costs data, are marketing materials provided by Purplebricks, Head Office, and do not constitute property particulars. Please contact Purplebricks, Head Office for full details and further information. The Running Costs data displayed on this page are provided by PrimeLocation to give an indication of potential running costs based on various data sources. PrimeLocation does not warrant or accept any responsibility for the accuracy or completeness of the property descriptions, related information or Running Costs data provided here.


































.png)

