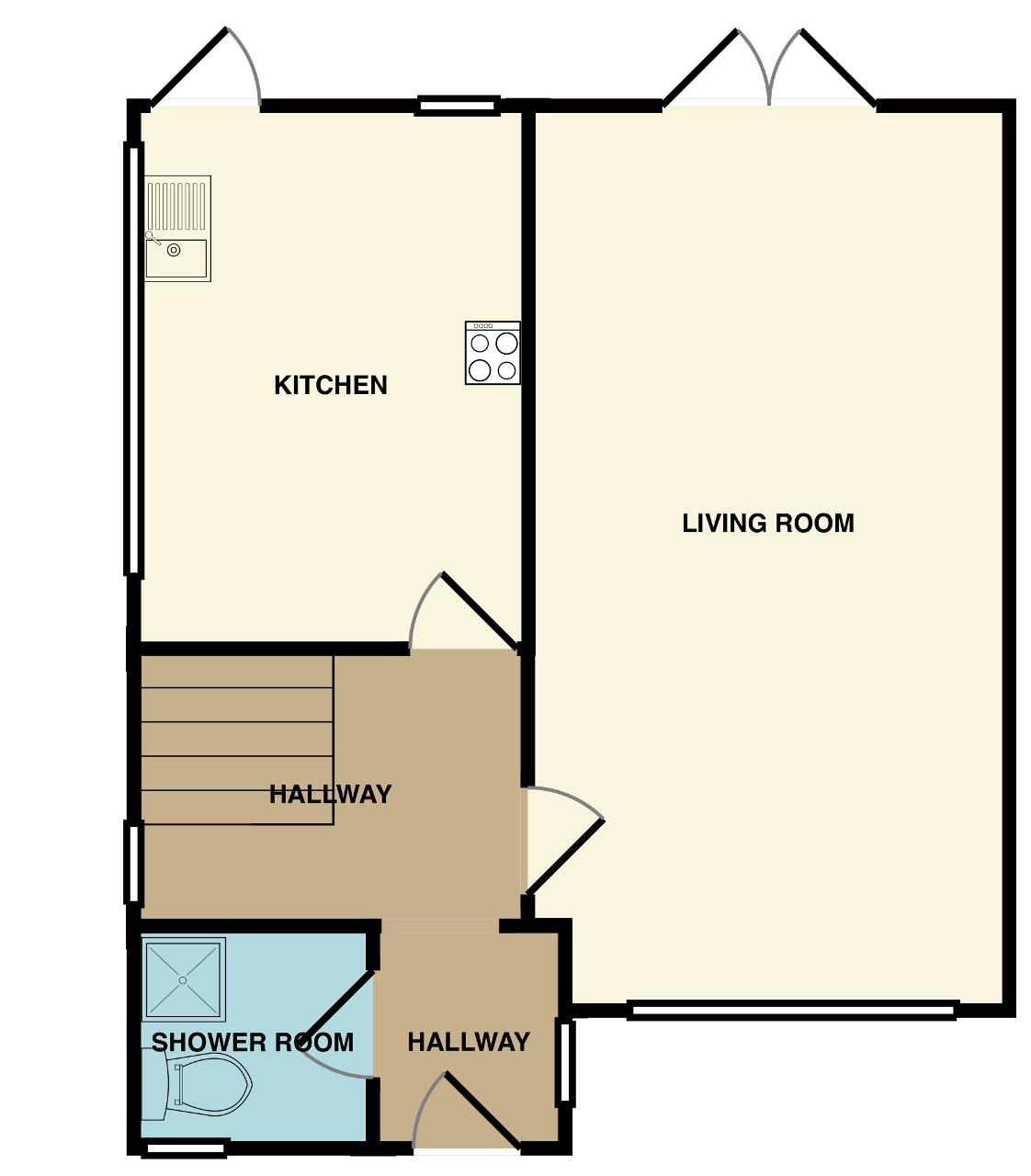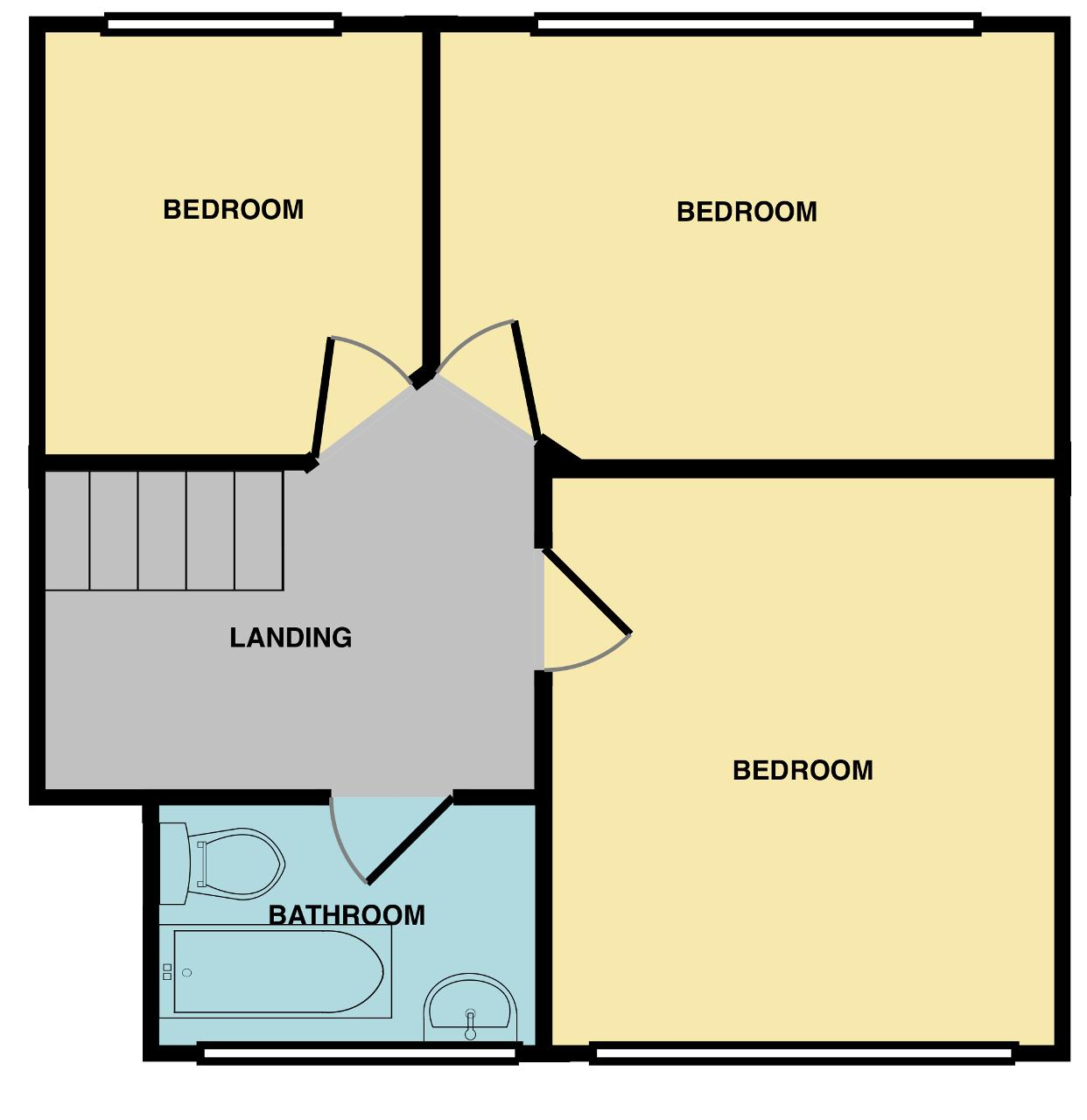Semi-detached house for sale in South End Road, Hornchurch, Essex RM12
* Calls to this number will be recorded for quality, compliance and training purposes.
Property features
- Double glazing
- Gas central heating
- Off street parking
- Garage
- Prime location
- Ground floor shower room
Property description
Council tax band: D
offers in the region of £500,000. We are pleased to be offering this well presented three-bedroom arcadia style property benefiting from a drop curb leading to off street parking with a shared driveway and a garage, being extended to the front and offering a ground floor shower room. This property is located 0.8 miles from elm park district line station, local schools and amenities..
Are you looking for a well presented prime location family home?
Walking up to the property you are greeted with a great sized porch benefiting from ground floor shower room and a double-glazed obscured glass leaded street door. Coming into the hallway we have double glazed window to the side, painted walls with spotlights to ceiling and laminate flooring. There is a door to the side opening onto the ground floor shower room.
In the shower room we have spotlights to painted ceiling, painted walls and tiled floor. The shower cubicle is to the side with power shower also benefiting from WC and sink with under vanity unit. We then have a double-glazed obscured glass window to the front. There are also two further double-glazed windows one to the bottom and other too the top with radiator on the wall.
There are then two wooden doors one opening onto the lounge and the other to the kitchen. Into the lounge we have a double-glazed bay leaded window, and a light painted ceiling, radiator to the wall and carpeted flooring. Theres double glazed doors opening onto the garden. Coming into the kitchen we have spotlights to painted ceiling with painted walls and laminate flooring. We have fitted units with marble effect worktops, along with a fitted oven, hob and extractor fan. It is tiled around worktop areas, with a stainless-steel sink and a mixer tap. Double glazed windows to the side and rear, alongside a double-glazed door opening onto the garden. There is also understairs cupboard consisting of metres located in the kitchen.
Coming up the carpeted stairs we have a hallway to the top with loft and loft hatch with four wooden doors. Three of these doors open onto bedroom one, two and three, leaving the fourth to open onto the first-floor bathroom. The first-floor bathroom consists of double-glazed obscured glass leaded feature windows to the front, spotlights to painted ceiling, part painted part tiled walls and tiled flooring. There is a matching suite with under vanity unit to sink and extractor fan to the wall. We have also got a chrome radiator/ towel rail.
Walking into bedroom one we have spotlights to painted ceiling, painted walls, carpeted floor and radiator. There are double glazed leaded feature bay windows to the front. Bedroom two has double glazed windows to the rear, light to painted ceiling, painted walls, carpet to the floor and radiator. Bedroom three has double glazed windows to the rear. Light to painted celling, painted walls, carpeted floor and a radiator. There is a build in cupboard for wardrobe space also consisting of an ideal logic boiler.
To the exterior we have off street parking for up to two cars with an electric charging port and a shared driveway giving access to the rear garden which features a large patio area leaving the remainder of the garden to be laid lawn and access to the Garage.
Early viewing is advised to avoid disappointment.
Living room
22'4 X 11'1
kitchen
11'9 X 8'9
hallway
ground floor shower room
bedroom one
12'3 X 12'3
bedrooom two
12'7 X 9'2
bedroom three
9"3 X 7"7
first floor bathroom
rear garden
approximately 80 ft
Property info
For more information about this property, please contact
Readings Property Services, RM12 on +44 1708 874952 * (local rate)
Disclaimer
Property descriptions and related information displayed on this page, with the exclusion of Running Costs data, are marketing materials provided by Readings Property Services, and do not constitute property particulars. Please contact Readings Property Services for full details and further information. The Running Costs data displayed on this page are provided by PrimeLocation to give an indication of potential running costs based on various data sources. PrimeLocation does not warrant or accept any responsibility for the accuracy or completeness of the property descriptions, related information or Running Costs data provided here.





























.jpeg)