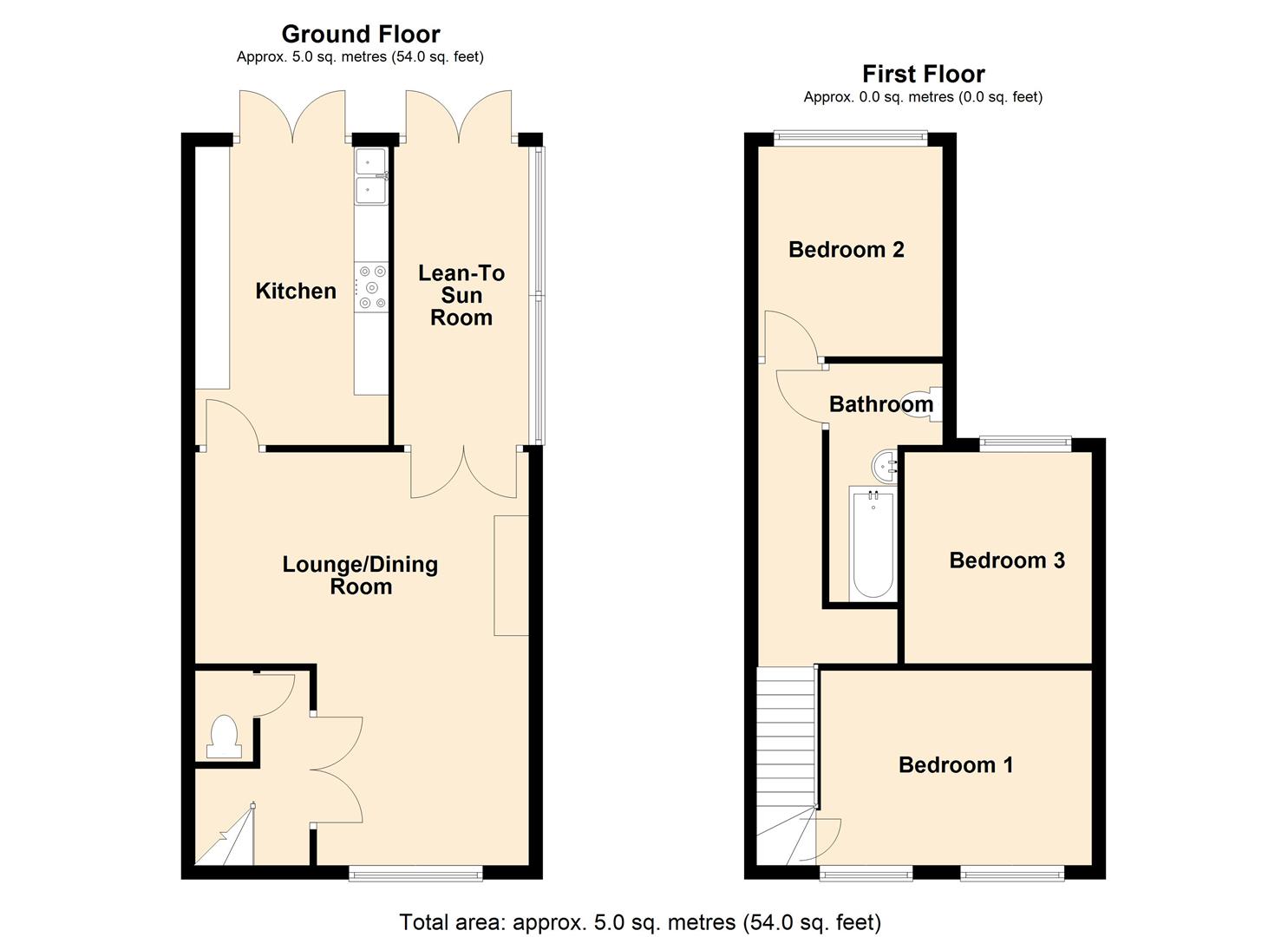Terraced house for sale in Moorland Road, Bargoed CF81
* Calls to this number will be recorded for quality, compliance and training purposes.
Property features
- Mid terrace house in A popular location
- Three bedrooms
- Open plan lounge/dining room
- Modern fitted kitchen
- First floor bathroom
- Ground floor WC
- Large garden
- Off road parking
- Close to local schools
- Views of bargoed park to rear
Property description
Welcome to this charming mid-terrace house located in the sought-after area of Moorland Road, Bargoed. This delightful property boasts three bedrooms, perfect for a growing family or those in need of extra space. With two bathrooms, including a first-floor bathroom and a convenient ground floor WC, this home offers both comfort and practicality.
One of the standout features of this property is its prime location, backing onto the picturesque Bargoed Park. Imagine waking up to the serene views of the park right from your own backyard! Additionally, the proximity to local schools makes it an ideal choice for families with young children.
Parking is always a breeze with space for two vehicles, ensuring you never have to worry about finding a spot after a long day. The large gardens provide ample space for outdoor activities, gardening, or simply enjoying a cup of tea in the fresh air.
Step inside to discover the inviting open plan lounge/dining room, perfect for entertaining guests or relaxing with your loved ones. The layout of the house offers a seamless flow between the living and dining areas, creating a warm and welcoming atmosphere.
Don't miss out on the opportunity to make this lovely property your new home. With its desirable location, spacious rooms, and charming features, this mid-terrace house on Moorland Road is sure to capture your heart. Contact us today to arrange a viewing and start envisioning your life in this wonderful home... New Home, New Adventures, New Horizons!
Entrance
Via obscured etched glass double glazed door.
Hall
Coved and plastered ceiling, plastered walls, porcelain tile floor, stairs to first floor with WC below, glazed double doors to all rooms.
Wc
Plastered ceiling, plastered walls, tiled floor, WC.
Lounge/Dining Room (l shape 5.98m max. 3.04m min. X 4.83m max. 2.91m m)
Front facing double glazed window, double glazed French doors to rear, coved and plastered ceiling, plastered walls, porcelain tiled floor, two radiators, door to kitchen, French doors to:-
Lean-To Garden Room (4.34m x 1.42m (14'2" x 4'7"))
Double glazed French doors to rear, side facing windows, PVC panel roof, plastered walls, continuation of porcelain tiled floor, radiator.
Kitchen (4.32m x 2.51m (14'2" x 8'2"))
Double glazed French doors to rear, coved and plastered ceiling with spot lights, plastered walls with tiled splash backs, cream high gloss finish kitchen with wall and base units and wood block work surfaces, ceramic Belfast style double sink, space for Range style cooker, plumbing for washing machine, space for fridge freezer, space for tumble dryer, continuation of porcelain tiled floor, radiator.
Stairs/Landing
Plastered ceiling, plastered walls, loft access hatch, doors to all rooms.
Bedroom One (3.75m x 2.79m (12'3" x 9'1"))
Two front facing double glazed windows, coved and plastered ceiling, plastered walls with feature papered wall, built in storage cupboard, radiator.
Bedroom Two (3.31m x 2.51m (10'10" x 8'2"))
Rear facing double glazed window with views over the park and rugby field, coved and plastered ceiling with loft access hatch, plastered walls, Combi boiler, radiator.
Bedroom Three (3.04m x 2.06m (9'11" x 6'9"))
Rear facing double glazed window, plastered ceiling, plastered walls, built in cupboard, radiator.
Bathroom (3.23m x 1.37m max. 1.14m min. (10'7" x 4'5" max. 3)
Side facing obscured double glazed window, coved and plastered ceiling, plastered walls with tiled splash backs, white suite comprising of WC, vanity wash hand basin with mixer tap and panel bath with mixer tap and shower over, tiled floor, radiator.
Property info
For more information about this property, please contact
New Horizons Estate Agents, CF81 on +44 1442 493382 * (local rate)
Disclaimer
Property descriptions and related information displayed on this page, with the exclusion of Running Costs data, are marketing materials provided by New Horizons Estate Agents, and do not constitute property particulars. Please contact New Horizons Estate Agents for full details and further information. The Running Costs data displayed on this page are provided by PrimeLocation to give an indication of potential running costs based on various data sources. PrimeLocation does not warrant or accept any responsibility for the accuracy or completeness of the property descriptions, related information or Running Costs data provided here.





































.png)


