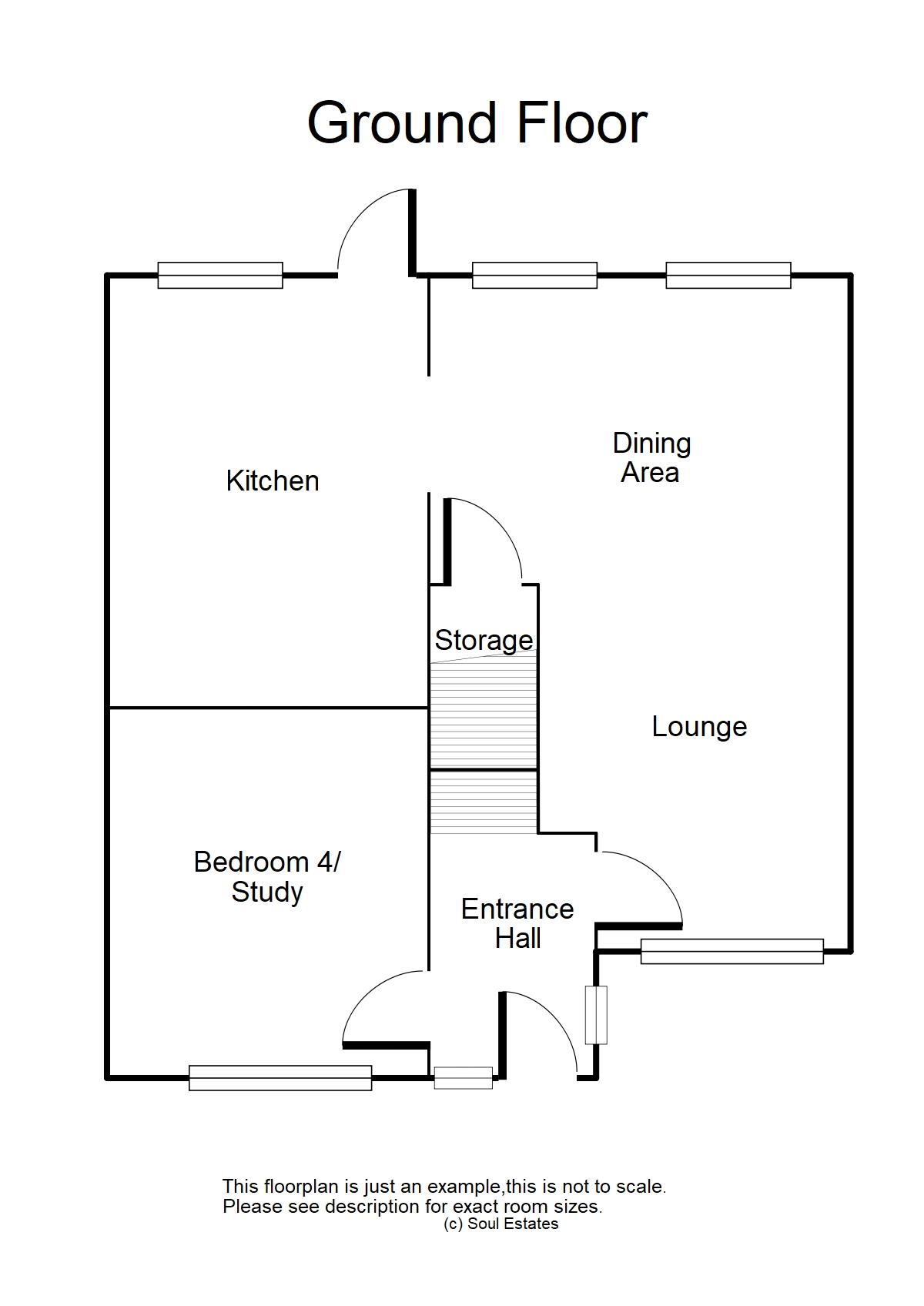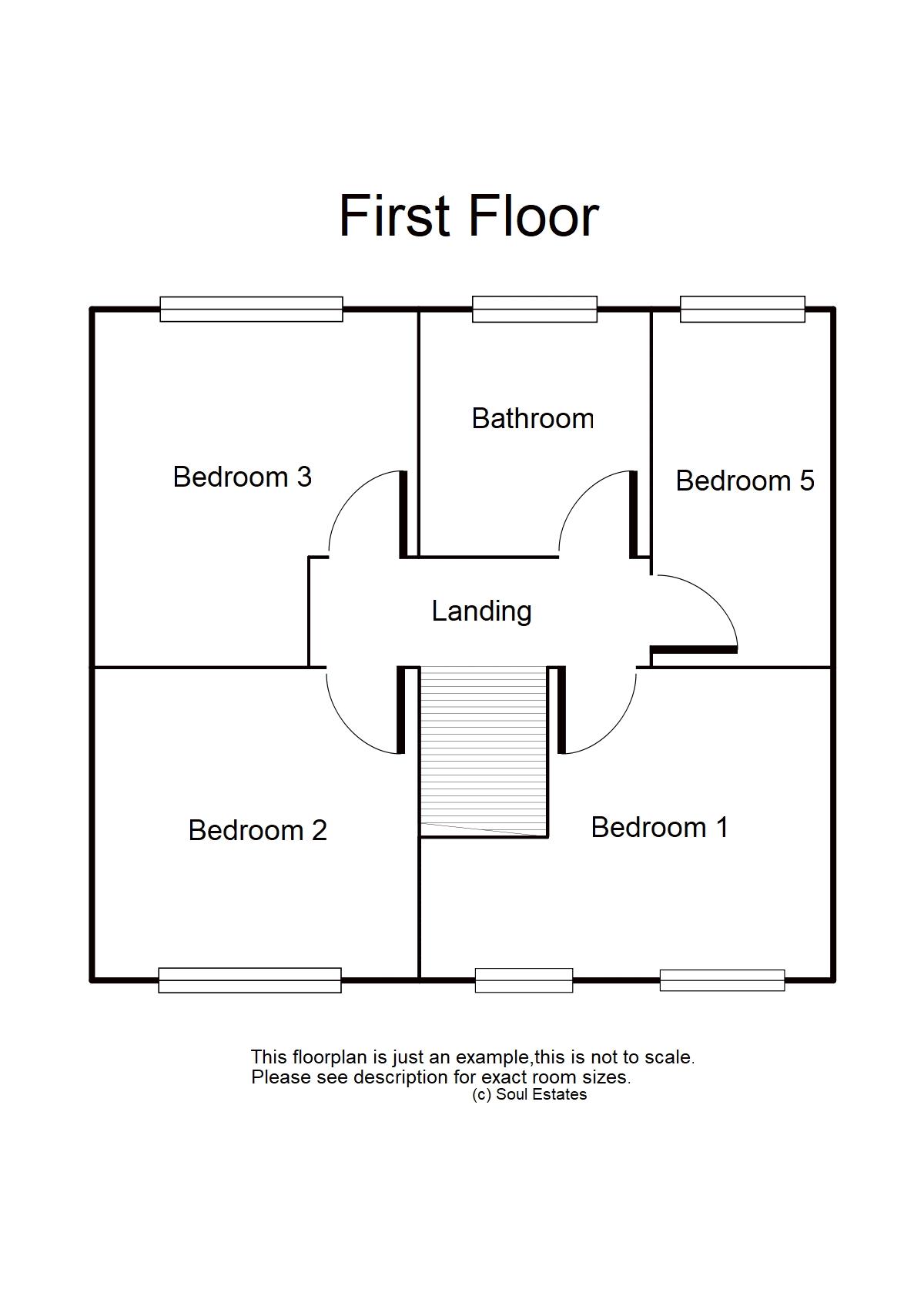Semi-detached house for sale in Hopton Close, Tipton DY4
* Calls to this number will be recorded for quality, compliance and training purposes.
Property features
- A beautifully presented semi-detached family home
- Four/five bedrooms
- Open plan living/dining area
- Fitted kitchen
- Family bathroom
- Ev charging point
- Large driveway
- Sought after area in A cul-de-sac location
- Good schools & local amenities
- Call to book your viewing today!
Property description
Soul Estates are proud to present this well presented 4/5 bedroom semi-detached house For Sale. This perfect family home is situated in a very popular area of Tipton, with good schools, transport links and amenities situated close by. The house is close to Gospel Oak Secondary School with good transport links between Wolverhampton and Birmingham.
The property offers an entrance hall with rooms going off to the spacious lounge/dining area with double glazed windows to the front and rear elevations, fitted kitchen and also with a downstairs bedroom/study. Fitted extended family kitchen with a integrated dishwasher range of wall and base units to match, splashback tiling, with a large range 7 gas burner hob and oven.
Stairs leading to the first-floor landing which leads off to, four bedrooms and a family bathroom. The property also benefits from gas central heating and double glazing, a large low maintenance landscape rear garden and large block paved driveway, which provides off-road parking. The driveway also includes a storage unit and an ev charging point.
Entrance Hall (8' 7'' x 4' 6'' (2.61m x 1.37m))
Lounge/Dining Area (21' 7'' x 13' 3'' (6.57m x 4.04m))
Kitchen (9' 7'' x 13' 3'' (2.92m x 4.04m))
Bedroom 4/Study (12' 0'' x 9' 4'' (3.65m x 2.84m))
Landing (2' 8'' x 10' 0'' (0.81m x 3.05m))
Bedroom 1 (10' 11'' x 12' 3'' (3.32m x 3.73m))
Bedroom 2 (11' 1'' x 9' 9'' (3.38m x 2.97m))
Bedroom 3 (10' 1'' x 9' 9'' (3.07m x 2.97m))
Bedroom 5 (9' 1'' x 7' 1'' (2.77m x 2.16m))
Bathroom (6' 2'' x 5' 11'' (1.88m x 1.80m))
Tenure
We are advised that the property is Freehold but as yet we have not been able to verify this.
Planning Permission And Building Regulations
Purchasers must satisfy themselves as to whether planning permission and building regulations were obtained and adhered to for any works carried out to the property.
Consumer Protection From Unfair Trading Regulations 2008
The agent has not tested any apparatus, equipment, fixtures and fittings or services and so cannot verify that they are in working order or fit for the purpose. A buyer is advised to obtain verification from their Solicitor or Surveyor. References to the tenure of the property are based on information supplied by the seller. The agent has not had sight of the title documents. A buyer is advised to obtain verification from their Solicitor. Items shown in the photographs are not included unless specifically mentioned within these sales particulars; they may however be available by separate negotiation. Buyers must check the availability of any property and make an appointment to view it before embarking on any journey to see a property.
The Consumer Protection Regulations
The agent has not tested any apparatus, equipment, fixtures and fittings or services so cannot verify that they are connected, in working order or fit for the purpose. The agent has not checked legal documents to verify the Freehold/Leasehold status of the property. The buyer is advised to obtain verification from their own solicitor or surveyor.
Property To Sell?
If in order to purchase this property you wish to sell your existing home, please do not hesitate to contact Soul Estates to arrange a free valuation.
Property info
For more information about this property, please contact
Soul Estates, DY4 on +44 121 659 5834 * (local rate)
Disclaimer
Property descriptions and related information displayed on this page, with the exclusion of Running Costs data, are marketing materials provided by Soul Estates, and do not constitute property particulars. Please contact Soul Estates for full details and further information. The Running Costs data displayed on this page are provided by PrimeLocation to give an indication of potential running costs based on various data sources. PrimeLocation does not warrant or accept any responsibility for the accuracy or completeness of the property descriptions, related information or Running Costs data provided here.








































.png)

