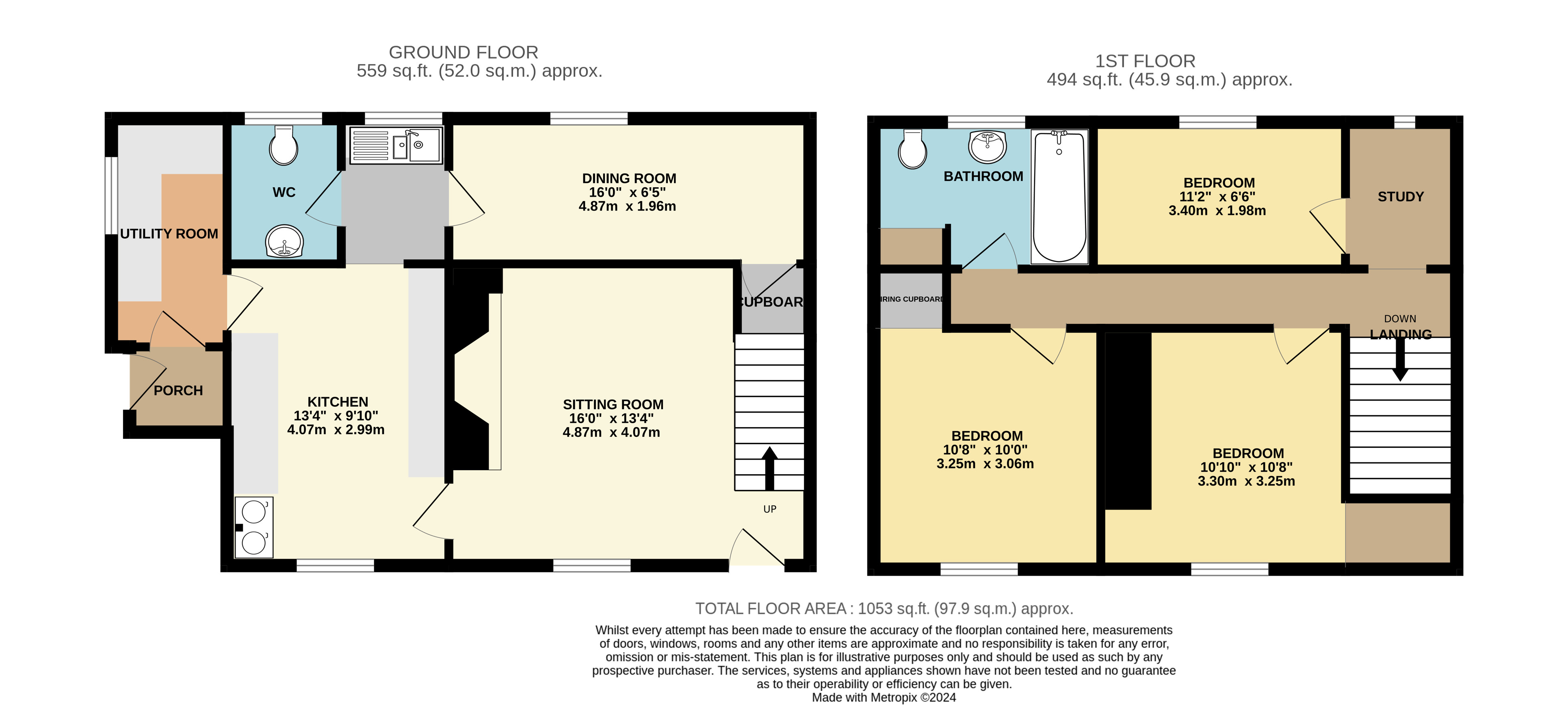Semi-detached house for sale in Frithelstock, Torrington, Devon EX38
* Calls to this number will be recorded for quality, compliance and training purposes.
Property features
- Over 60s only under Homewise's lifetime lease plan
- Saving ranges from 8.5% to 59%
- The actual price you will pay depends on your age, personal circumstances and property criteria
- Call for a personalised quote or use the calculator on the Homewise website for an indicative saving
Property description
This property is offered at a reduced price for people aged over 60 through Homewise's Home for Life Plan. Through the Home for Life Plan, anyone aged over sixty can purchase a lifetime lease on this property which discounts the price from its full market value. The size of the discount you are entitled to depends on your age, personal circumstances and property criteria and could be anywhere between 8.5% and 59% from the property’s full market value. The above price is for guidance only. It’s based on our average discount and would be the estimated price payable by a 69-year-old single male. As such, the price you would pay could be higher or lower than this figure.
For more information or a personalised quote, just give us a call. Alternatively, if you are under 60 or would like to purchase this property without a Home for Life Plan at its full market price of £400,000, please contact Webbers.
Property description
Set amidst wonderful rolling Devon countryside a character cottage with small paddock, formal gardens, substantial log cabin/office, parking and two further out buildings all within a short drive of the Tarka Trail and popular market town of Great Torrington. EPC F
Stepping inside this delightful property you get a real sense of coming home.
Downstairs are two receptions room and a well-appointed kitchen offering a range of units and work surfaces on three sides with both a Rayburn and electric cooker and freestanding island unit on wheels that can be used either as food prep area or breakfast bar. Finishing off downstairs is a cloakroom, utility room with appliances space and a small boot room leading to outside.
Upstairs are found three double bedrooms (2 of a generous size having storage) a study and a stylishly refitted bathroom.
On the opposite side of the lane are the formal gardens with vegetable plot, a large log cabin some 18? X 15? Which has an outlook towards the turn out paddock, stable, tack room and orchard at the far end. There are two vehicle entrances to the lane one serving the formal gardens and the other the stable and paddock.
Other buildings include a detached garage with parking in front, a former piggery and stable block.
Kitchen 13'4" x 9'10" (4.06m x 3m).
Sitting Room 16' x 13'4" (4.88m x 4.06m).
Dining Room 16' x 6'5" (4.88m x 1.96m).
Bedroom 10'8" x 10' (3.25m x 3.05m).
Bedroom 10'10" x 10'8" (3.3m x 3.25m).
Bedroom 11'2" x 6'6" (3.4m x 1.98m).
Services Mains electricity, water (a metered supply from next door) and a septic tank drainage shared with next door. A Fortic tank (Combination cylinder) provides hot water via the Rayburn or immersion heater
Tenure Freehold
Viewings Strictly by appointment with the sole selling agent only
EPC F
Council Tax C
The information provided about this property does not constitute or form part of an offer or contract, nor may be it be regarded as representations. All interested parties must verify accuracy and your solicitor must verify tenure/lease information, fixtures & fittings and, where the property has been extended/converted, planning/building regulation consents. All dimensions are approximate and quoted for guidance only as are floor plans which are not to scale and their accuracy cannot be confirmed. Reference to appliances and/or services does not imply that they are necessarily in working order or fit for the purpose. Suitable as a retirement home.
Property info
For more information about this property, please contact
Homewise Ltd, BN11 on +44 1273 283174 * (local rate)
Disclaimer
Property descriptions and related information displayed on this page, with the exclusion of Running Costs data, are marketing materials provided by Homewise Ltd, and do not constitute property particulars. Please contact Homewise Ltd for full details and further information. The Running Costs data displayed on this page are provided by PrimeLocation to give an indication of potential running costs based on various data sources. PrimeLocation does not warrant or accept any responsibility for the accuracy or completeness of the property descriptions, related information or Running Costs data provided here.




























.png)