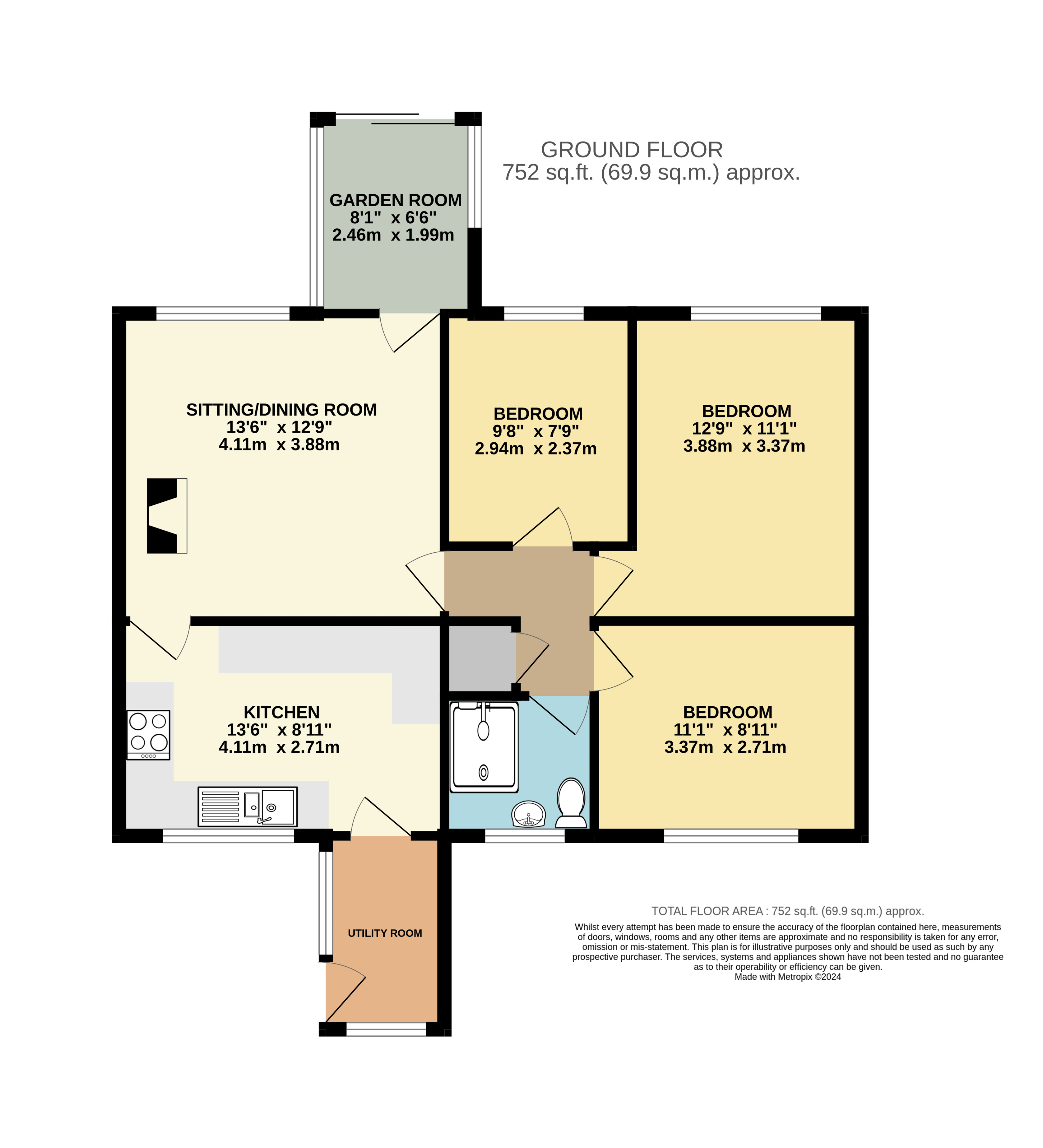Detached bungalow for sale in Petrockstow, Okehampton, Devon EX20
Just added* Calls to this number will be recorded for quality, compliance and training purposes.
Property features
- Over 60s only under Homewise's lifetime lease plan
- Saving ranges from 8.5% to 59%
- The actual price you will pay depends on your age, personal circumstances and property criteria
- Call for a personalised quote or use the calculator on the Homewise website for an indicative saving
Property description
This property is offered at a reduced price for people aged over 60 through Homewise's Home for Life Plan. Through the Home for Life Plan, anyone aged over sixty can purchase a lifetime lease on this property which discounts the price from its full market value. The size of the discount you are entitled to depends on your age, personal circumstances and property criteria and could be anywhere between 8.5% and 59% from the property’s full market value. The above price is for guidance only. It’s based on our average discount and would be the estimated price payable by a 69-year-old single male. As such, the price you would pay could be higher or lower than this figure.
For more information or a personalised quote, just give us a call. Alternatively, if you are under 60 or would like to purchase this property without a Home for Life Plan at its full market price of £375,000, please contact Webbers.
Property description
Charming detached bungalow featuring a spacious garden, off-street parking, and a garage. This property offers a peaceful retreat with modern amenities, perfect for those seeking a tranquil lifestyle. Contact us now to schedule a viewing and make this your new home. EPC: E
Nestled in a peaceful and private locaiton on the edge of the popular village of Petrockstowe, this charming detached bungalow offers a perfect blend of comfort and convenience.
Boasting stunning wrap around gardens, ideal for relaxing, entertaining or growing you rown produce. This property also features off-street parking and a garage, ensuring ample space for vehicles and storage.
The interior is thoughtfully designed with a bright and airy living space, kitchen with plenty of drawer and cupboard storage, electric hob and oven witspace for a free standing fridge freezer. Further to this is a useful utility room with further stoarage space for coats and boots, as well as further appliances.
Three generous bedrooms make this a perfect escape as a family family or couple, and would work equally well as a holiday retreat. With easy access to local amenities, schools, and transport links, this property presents an excellent opportunity for a family or those seeking an escape to the country.
Don't miss out on the chance to make this delightful bungalow your new home. Contact us today to arrange a viewing.
Kitchen 13'6" x 8'11" (4.11m x 2.72m).
Sitting/ Dining Room 13'6" x 12'9" (4.11m x 3.89m).
Garden Room 8'1" x 6'6" (2.46m x 1.98m).
Bedroom 9'8" x 7'9" (2.95m x 2.36m).
Bedroom 12'9" x 11'1" (3.89m x 3.38m).
Bedroom 11'1" x 8'11" (3.38m x 2.72m).
Utility Room
Shower Room
Viewings Strictly by appointment with the sole selling agent only
Services Mains water, electric and drainage . Storage heaters and wood burner.
EPC E
Council Tax C
Tenure Freehold
Charming detached bungalow featuring a spacious garden, off-street parking, and a garage. This property offers a peaceful retreat with modern amenities, perfect for those seeking a tranquil lifestyle. Contact us now to schedule a viewing and make this your new home. EPC: E
The information provided about this property does not constitute or form part of an offer or contract, nor may be it be regarded as representations. All interested parties must verify accuracy and your solicitor must verify tenure/lease information, fixtures & fittings and, where the property has been extended/converted, planning/building regulation consents. All dimensions are approximate and quoted for guidance only as are floor plans which are not to scale and their accuracy cannot be confirmed. Reference to appliances and/or services does not imply that they are necessarily in working order or fit for the purpose. Suitable as a retirement home.
Property info
For more information about this property, please contact
Homewise Ltd, BN11 on +44 1273 283174 * (local rate)
Disclaimer
Property descriptions and related information displayed on this page, with the exclusion of Running Costs data, are marketing materials provided by Homewise Ltd, and do not constitute property particulars. Please contact Homewise Ltd for full details and further information. The Running Costs data displayed on this page are provided by PrimeLocation to give an indication of potential running costs based on various data sources. PrimeLocation does not warrant or accept any responsibility for the accuracy or completeness of the property descriptions, related information or Running Costs data provided here.

























.png)