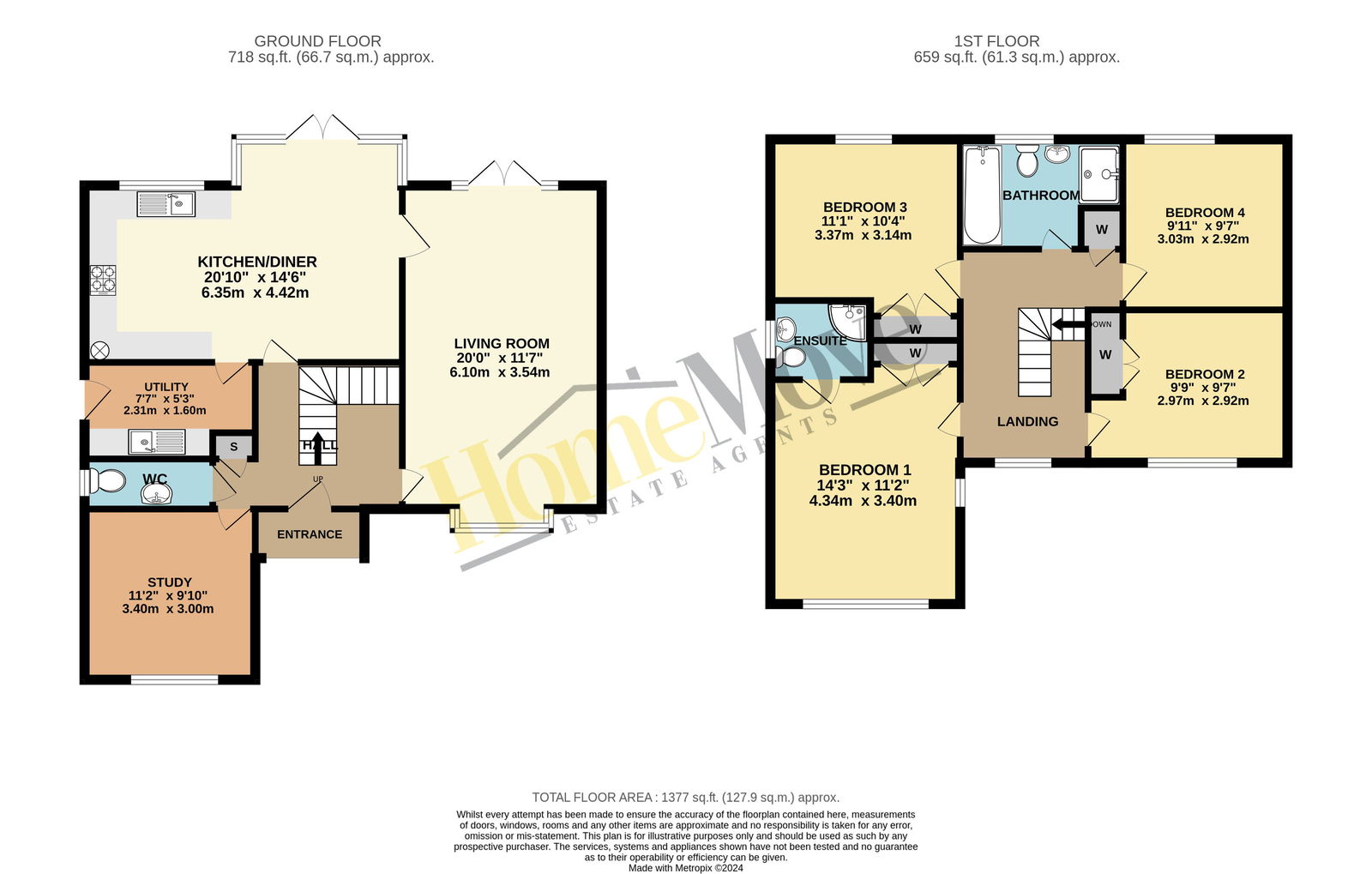Detached house for sale in Dodgson Close, Cawston, Rugby CV22
* Calls to this number will be recorded for quality, compliance and training purposes.
Property features
- Executive Property
- Stunning Location Overlooking Fields
- 4 Double Bedrooms
- W/C, En-suite and Bathroom
- Modern Kitchen Diner
- Landscaped Garden
- Double Garage & Parking
- EPC - B
Property description
A rare opportunity to become the owner of this truly stunning 4 bedroom property located in Cawston, Rugby. Offering immaculate and spacious accommodation throughout, this executive home is ready to move straight into and offers luxury living over two floors whilst being conveniently positioned on a private driveway and overlooking greenery and fields. Originally built by William Davis in 2019, this large property offers more than meets the eye! Boasting modern décor throughout, 3 reception rooms, 3 bathrooms, 4 double bedrooms and an entrance hall and landing that instantly provides the 'wow' factor.
** Open morning(s) - Saturday 14th and Saturday 21st September 2024 **
The current vendor has meticulously upgraded many features throughout the property including a new front door, installation of solid oak internal doors throughout, upgraded oven and hob alongside additional kitchen units, a fully boarded loft with built in ladder access and landscaped rear and front gardens.
As you enter the property, you are welcomed by a bright and spacious entrance hall with stairs set back that rise to the first floor. The entrance hall offers access into the Living Room, Study, W/C, and Kitchen/Diner. The 20ft living room stretches the full length of the property and features a bay window to the front and French doors leading into the rear garden.
With access to the Kitchen/Diner from the Living Room and Hallway, the Kitchen/Diner offers an abundance of stylish shaker style wall and base units with built in appliances including a Fridge/Freezer, Double Oven, Large Hob and Dishwasher. This perfect entertaining space offers plenty of room for a large feature dining table and chairs with bay windows/doors leading onto the patio of the rear garden. The kitchen also offers a larger than normal utility room that hosts all white goods and boiler and provides doored access onto the double driveway.
To the front of the property, you are surprised by a fantastic second reception room which is currently used as a home office that is conveniently located next to the downstairs W/C.
Upstairs you are greeted by a wrap around landing offering access to all 4 double bedrooms, family bathroom and the loft.
The master bedroom is of a very generous size and overlooks the fields and green areas the development has to offer. Whilst also benefitting from built in wardrobes and a good sized ensuite with modern shower unit. The remaining 3 double bedrooms also benefit from built in wardrobes and are all in fantastic condition.
The family bathroom hosts a modern white 4 piece suite, including a double walk in shower unit.
N extremely high standard and is the perfect environment for socialising and a growing family. The garden features large patio areas, grass section, raised flower beds, electric lights and a wrap around section perfect for a shed, summer house or
The generous rear garden has been landscaped to a a child's playhouse and toys!
The double width driveway offers ample parking for several cars alongside a high speed electric car charger and gives access to the double garage which has electrics and masses of storage space.
Don't miss out on the rare opportunity to purchase an executive home within a premium position - attend one of our open mornings to view this beautiful home in person!
This property is for sale with a completed upper chain with expected completion March/April 2025.
* When you make an offer on a property, we are required by law to carry out id and Financial verification checks. As part of this we will need to see documents including Proof of id, Address and Financial Statements and we will carry out a ‘SmartSearch’ chargeable at £6 per buyer. HomeMove Estate Agents may be paid a referral fee for introducing clients to their preferred EPC, Conveyancing, Survey and Mortgage service providers.
Property info
For more information about this property, please contact
HomeMove Estate Agents Ltd, NN6 on +44 1604 318270 * (local rate)
Disclaimer
Property descriptions and related information displayed on this page, with the exclusion of Running Costs data, are marketing materials provided by HomeMove Estate Agents Ltd, and do not constitute property particulars. Please contact HomeMove Estate Agents Ltd for full details and further information. The Running Costs data displayed on this page are provided by PrimeLocation to give an indication of potential running costs based on various data sources. PrimeLocation does not warrant or accept any responsibility for the accuracy or completeness of the property descriptions, related information or Running Costs data provided here.










































.png)
