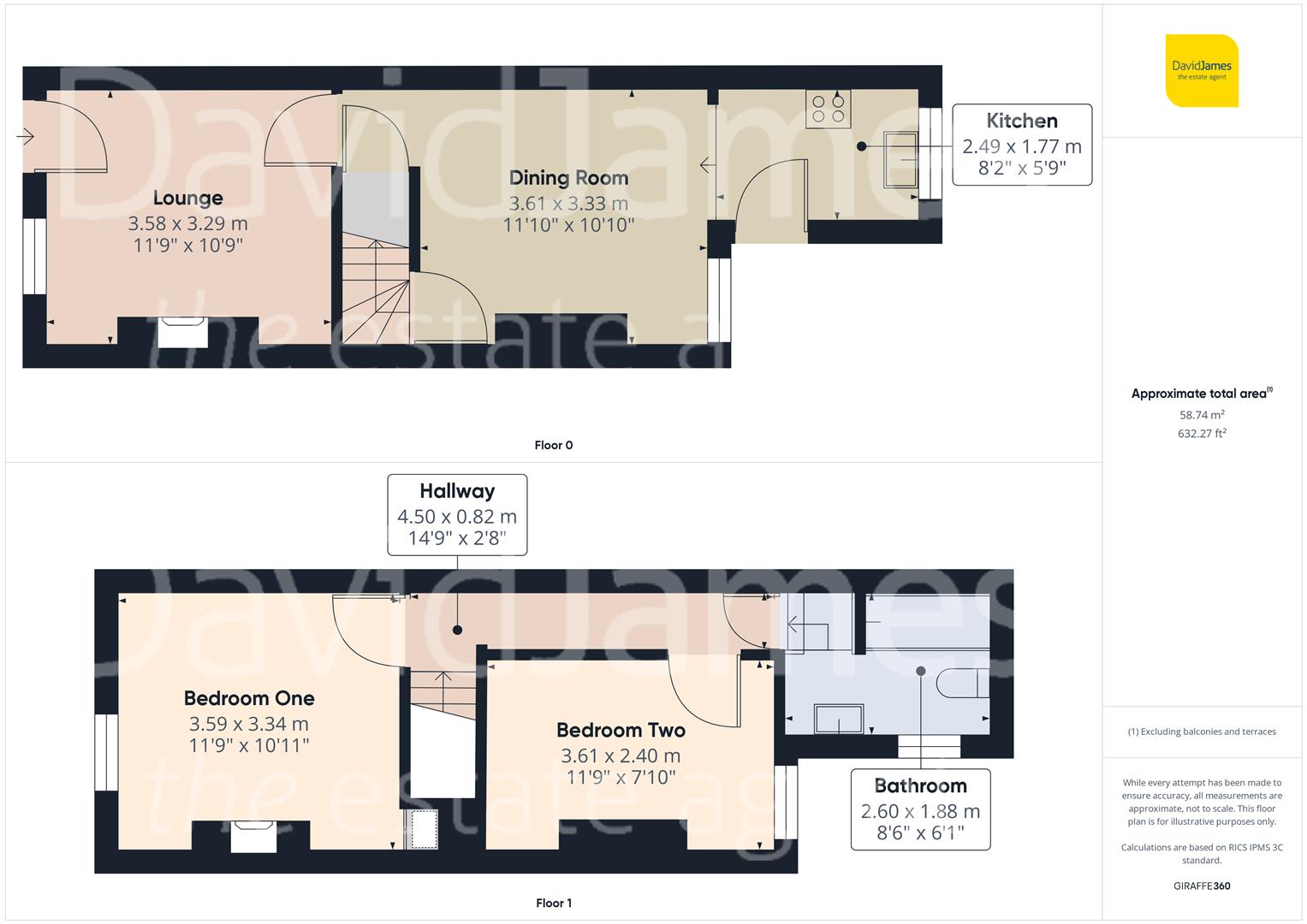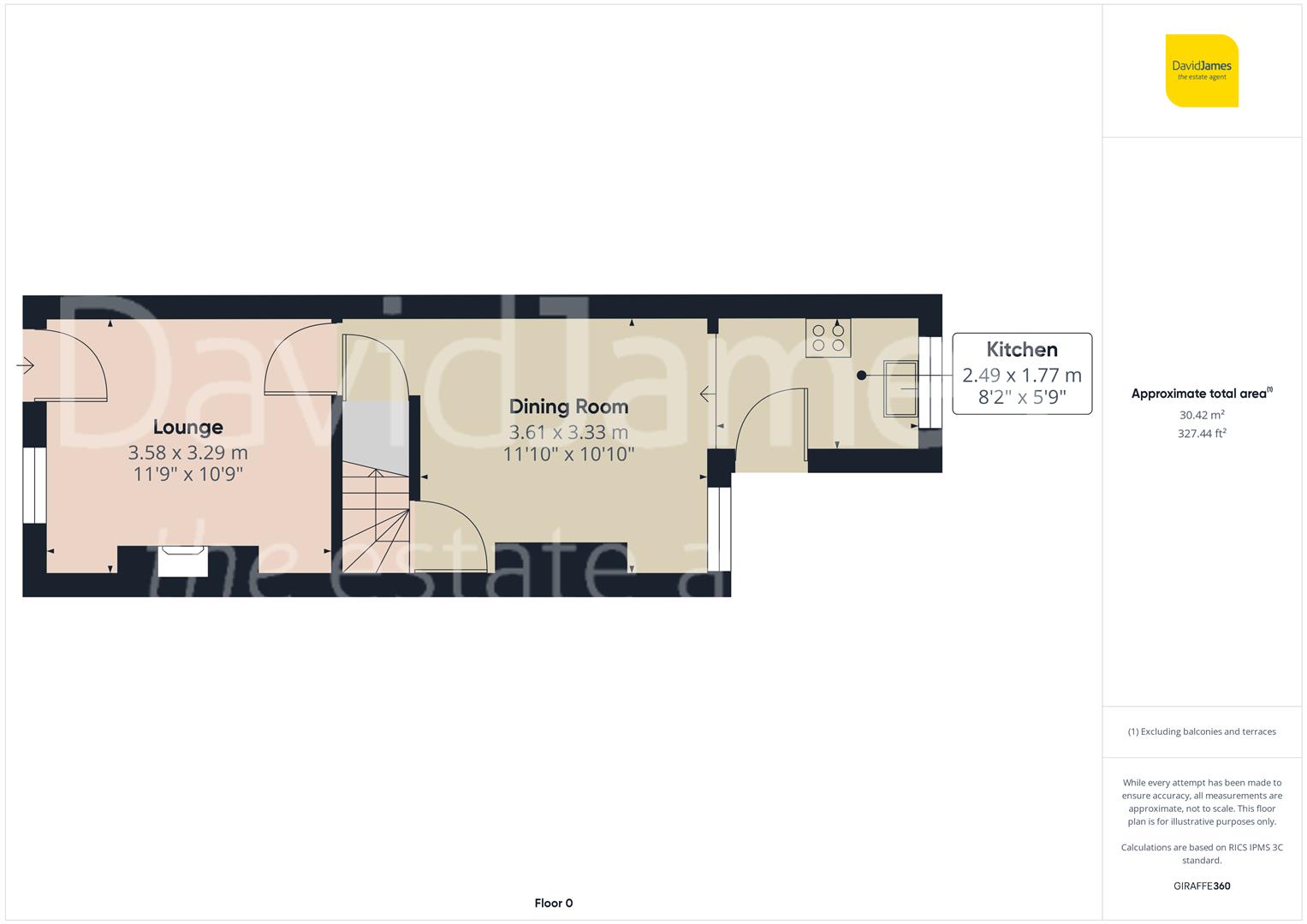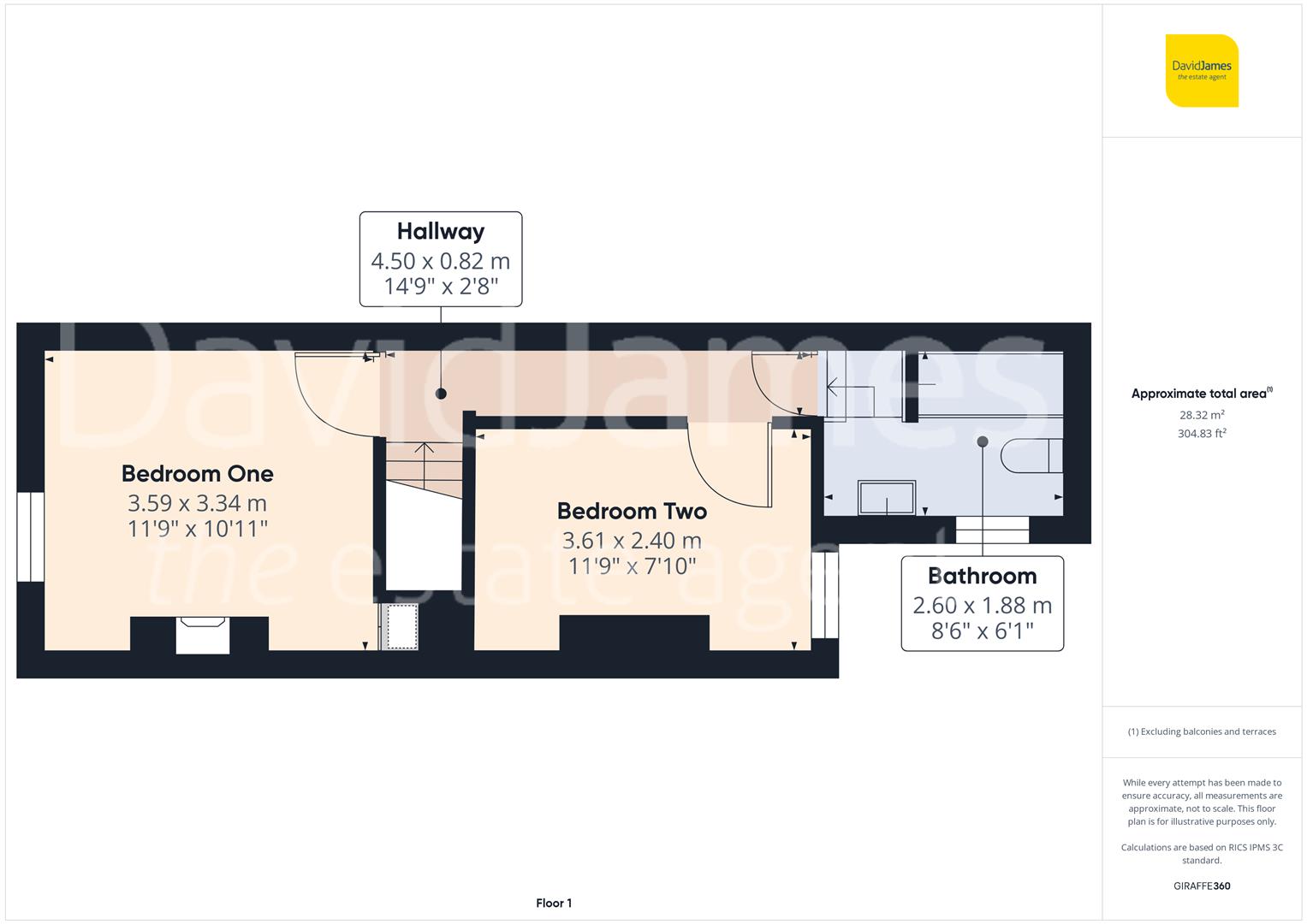Terraced house for sale in Curzon Street, Netherfield, Nottingham NG4
* Calls to this number will be recorded for quality, compliance and training purposes.
Property features
- Mid-terrace house
- Perfect for first-time buyers or investors
- Conveniently located for local amenities and public transport
- High ceilings and period details throughout
- Two well-presented reception rooms
- Two double bedrooms
- Contemporary kitchen with integrated cooking appliances
- Modern first floor bathroom with a three-piece white suite
- Private rear garden with lawn and patio area
- Viewing highly recommended!
Property description
Welcome to this charming two bedroom terraced house which presents an excellent opportunity for first-time buyers looking to step on the property ladder or investors seeking to begin or add to their portfolio! Combining characterful features with modern updates, this home sits within easy reach of Netherfield and Carlton's nearby amenities with frequent transport links nearby providing a simple commute to Nottingham City Centre.
As you enter the house, you are greeted by a bright and spacious living room that boasts a modern decorative fireplace, creating a warm and inviting atmosphere. The open-plan dining area continues the theme of bright décor, offering a fantastic space for family meals or entertaining guests.
The kitchen is compact but well-organised, with contemporary white cabinetry, sleek timber-effect countertops and a striking splash of colour thanks to the vibrant lime green backsplash. Space is available for both a washing machine and fridge/freezer with the added convenience of an integrated oven and hob.
Upstairs, you’ll find two generously sized double bedrooms, both well-presented with plenty of natural light. The master bedroom retains its classic charm with a cast-iron fireplace, enhancing its cosy ambiance. Complementing the bedrooms is the bathroom, which is fitted with a three-piece suite and a shower over the bath.
Outside, the private rear garden is a wonderful mix of patio and lawn areas, perfect for relaxing, gardening or entertaining in the warmer months. Low-maintenance and enclosed, it offers peace and seclusion while being easy to care for.
Ideal for those looking for a move-in-ready property, this home must be viewed to fully appreciate what it has to offer.
Ground Floor
Lounge (3.58m x 3.28m (11'9 x 10'9))
Dining Room (3.61m x 3.30m (11'10 x 10'10))
Kitchen (2.49m x 1.75m (8'2 x 5'9))
First Floor
Bedroom One (3.58m x 3.33m (11'9 x 10'11))
Bedroom Two (3.58m x 2.39m (11'9 x 7'10))
Bathroom (2.59m x 1.85m (8'6 x 6'1))
Council Tax Band Rating
Gedling Borough Council - Band A
This information was obtained through the directgov website. David James offer no guarantee as to the accuracy of this information.
Disclaimers
These particulars are produced in good faith, are set out as a general guide only and do not constitute any part of a contract. No person in the employment of David James Estate Agents Ltd has any authority to make any representation whatsoever in relation to the property. All services, together with electrical fittings or fitted appliances have not been tested.
All the measurements given in the details are approximate. Floor plans are for illustrative purposes only and are not drawn to scale. The position and size of doors, windows, appliances and other features are approximate only. The photographs of this property have been taken with a Giraffe360 camera. No responsibility can be accepted for any loss or expense incurred in viewing. If you have a property to sell you may wish to take advantage of our free valuation service.
David James Estate Agents have established professional relationships with third-party suppliers for the provision of services to Clients. As remuneration for this professional relationship, the agent receives referral commission from the third-party company. David James Estate Agents receives the following commission from each third party supplier on a per referral basis:
W A Barnes Ltd: £60 including VAT.
All Moves UK Ltd: 18% including VAT of the invoice total (£107 including VAT average).
MoveWithUs Limited: £188 including VAT (average).
Property info
For more information about this property, please contact
David James Estate Agents, NG4 on +44 115 933 8046 * (local rate)
Disclaimer
Property descriptions and related information displayed on this page, with the exclusion of Running Costs data, are marketing materials provided by David James Estate Agents, and do not constitute property particulars. Please contact David James Estate Agents for full details and further information. The Running Costs data displayed on this page are provided by PrimeLocation to give an indication of potential running costs based on various data sources. PrimeLocation does not warrant or accept any responsibility for the accuracy or completeness of the property descriptions, related information or Running Costs data provided here.
































.png)


