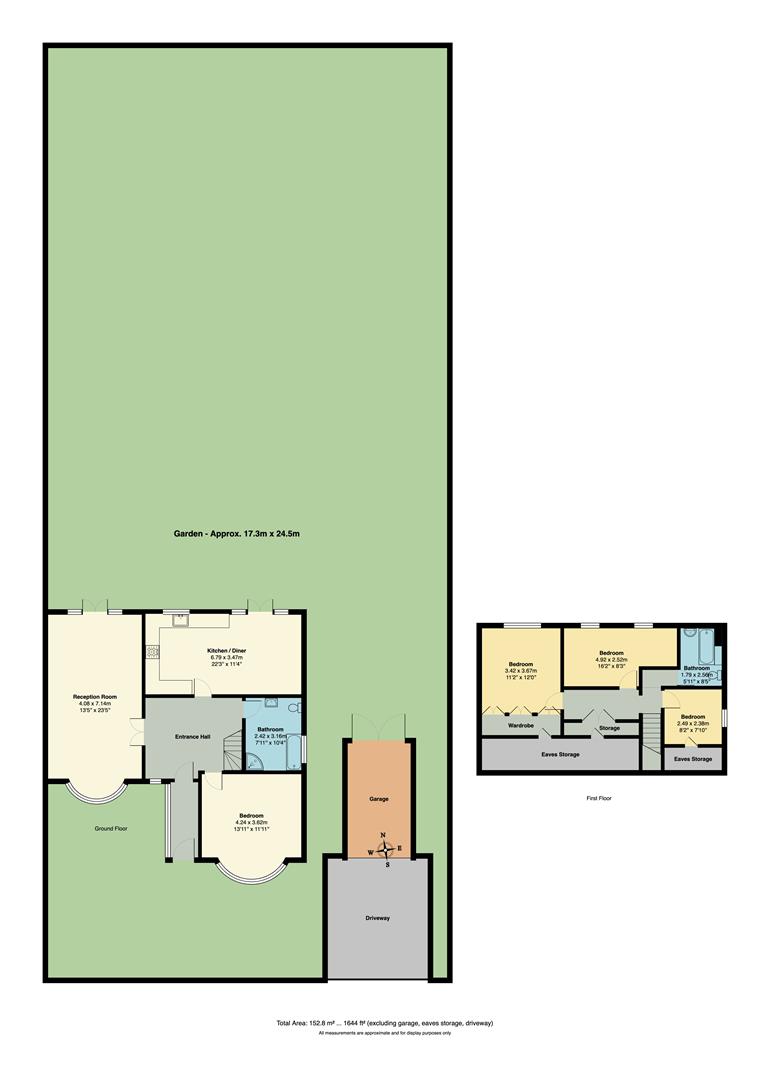Semi-detached house for sale in Lilian Gardens, Woodford Green IG8
Just added* Calls to this number will be recorded for quality, compliance and training purposes.
Property features
- Semi Detached House
- Three / Four Bedrooms
- Huge Plot
- Large Dining Kitchen
- Detached Garage
- Cul-de-sac Location
- Close To Woodbridge High School
- Chain Free Project Property
Property description
This charming, three bedroom, two bathroom family home is bursting with character and unique design features. Coming with a front driveway, garage and an enormous rear garden, this spacious home also has an enviable Woodford Green location.
South Woodford station is an easy fifteen minute stroll from your front door. From here, direct Central line services take you through to Liverpool Street in twenty two minutes.
If you lived here...
As you step through your front door into your large, spacious entrance hall, smooth engineered hardwood flooring spreads out before you and double French doors open up into an enormous 305 square foot reception room. In here, a bright, latticed bay window casts natural light across the space and an elaborate pewter hearth and timber mantel take centre stage. Broad patio doors to the rear open up onto the garden and that immaculate polished hardwood continues underfoot.
A second, 150 square foot reception room sits off your entrance hall and the third doorway takes you through to your sophisticated, ground floor family bathroom, where the walls are split between white herringbone tiling and matt navy paintwork. There's a large, curved, rainfall shower cubicle and separate bathtub with handset shower. Next door, you'll find an impressive, open plan kitchen diner with pristine white cabinets, sage green splashbacks and another set of bright patio doors into the garden.
You'll step out onto a wide raised deck, perfect for al fresco entertaining and overlooking a huge stretch of lawn, raised planters and summerhouse to the rear. To the side of the garden you have direct access to a potting shed and your garage. Back inside, you'll find three substantial bedrooms and another family bathroom upstairs. Your principal double bedroom has a large row of purpose built wardrobes with a unique, discreet connection to eaves storage. In the bathroom you'll find glossy white wall tiles and a classic suite that includes a wood panelled tub.
You'll find a great new local pub, The Cricketers and two fantastic restaurants, Decanteur and Salash Kitchen, all less than a mile from your front door. Decanteur offers fresh authentic tapas and fine Spanish wines, while Salash Kitchen brings the best of Mediterranean cuisine to your table, also offering a great range of vegetarian and vegan options. Your family friendly local, The Cricketers, is a great place to start or finish a refreshing walk or exhilarating bike ride through the lush woodlands of nearby Epping Forest.
What else?
- With a garage and off street parking, you'll easily be able to take advantage of your close proximity to the North Circular motorway. In three minutes you'll be out on the open road with access to the rest of London and the home counties.
- Within a mile of your new home there are three independent primary schools and nine primary and secondary state schools that have achieved a rating of 'Outstanding' or 'Good' from Ofsted.
- Nearby Luna Cafe, on the High Road, is well worth a visit for a family friendly brunch. We'd recommend the waffles washed down with a chai latte.
Reception Room (4.08 x 7.14 (13'4" x 23'5"))
Bedroom (4.24 x 3.62 (13'10" x 11'10"))
Kitchen / Diner (6.79 x 3.47 (22'3" x 11'4"))
Bedroom (3.42 x 3.67 (11'2" x 12'0"))
Bedroom (4.92 x 2.52 (16'1" x 8'3"))
Bedroom (2.49 x 2.38 (8'2" x 7'9"))
Bathroom (2.42 x 3.16 (7'11" x 10'4"))
Bathroom (1.79 x 2.56 (5'10" x 8'4"))
Garden (17.3 x 24.5 (56'9" x 80'4"))
A word from the owner...
"This property is the largest plot in Lilian Gardens. Its spacious garden and front is a result of it being the tennis courts in use prior to the four plots at the end being built. The road is a cut de sac and as such is quiet and does not have through traffic. The house is big and spacious and was perfect for our three children to grow up.
The spacious garden being an obvious factor."
Property info
For more information about this property, please contact
The Stow Brothers - South Woodford, E18 on +44 20 4516 2988 * (local rate)
Disclaimer
Property descriptions and related information displayed on this page, with the exclusion of Running Costs data, are marketing materials provided by The Stow Brothers - South Woodford, and do not constitute property particulars. Please contact The Stow Brothers - South Woodford for full details and further information. The Running Costs data displayed on this page are provided by PrimeLocation to give an indication of potential running costs based on various data sources. PrimeLocation does not warrant or accept any responsibility for the accuracy or completeness of the property descriptions, related information or Running Costs data provided here.

































.png)
