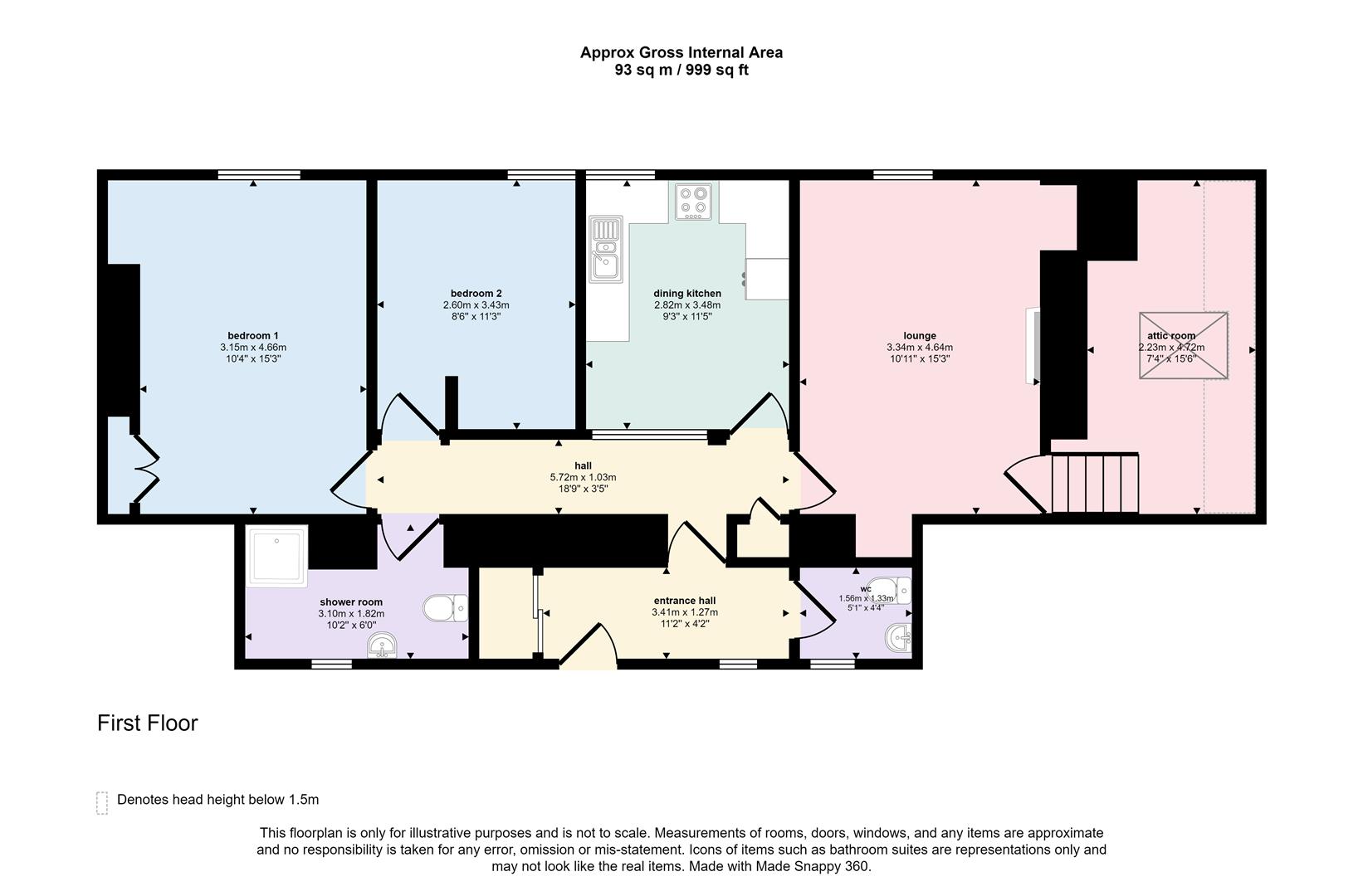Flat for sale in North Street, Bishopmill, Elgin IV30
* Calls to this number will be recorded for quality, compliance and training purposes.
Property features
- Flat Conversion
- 2 Bed rooms
- Kitchen
- Lounge
- Shower Room
- WC
- Shared Garden
- Attic Room
Property description
Welcome to this charming flat conversion on North Street in the delightful area of Bishopmill, Elgin. With 990 sq ft of generous living space, this home offers a cozy yet spacious atmosphere ideal for a small family or couple.
Dating back to the early 1900s, this flat boasts unique character and history. There is an attractive garden area which is shared with the ground floor flat.
External stone steps lead up to the front door the the property accommodation comprises :- Entrance Hallway, Guest WC, Hall, Lounge (with Attic Room off), Dining Kitchen, 2 Bedrooms and Shower Room. Also gas central heating with back boiler in the lounge as well as double glazing.
Conveniently located, this property is within easy reach of local amenities, schools, and transport links, making it a practical choice for everyday living. Don’t miss the opportunity to own a piece of history in this wonderful flat conversion.
Entrance Hallway (3.41m x 1.27m (11'2" x 4'1" ))
As you enter through the front door, you are greeted by the entrance hall. It features vinyl flooring and provides access to the bathroom and hallway. The space includes a radiator, a window, coat hooks, a pendant light, and a storage cupboard.
Wc (1.56m x 1.33m (5'1" x 4'4"))
The bathroom has tiles halfway up the wall, a WC, and a wash hand basin. It features an opaque window, a pendant light, and a small radiator.
Hall (5.72m x 1.03m (18'9" x 3'4" ))
This carpeted hall provides access to the lounge, dining kitchen, bedrooms, and shower room. It is fitted with a radiator and a pendant light fitting.
Lounge (3.34m x 4.64m (10'11" x 15'2" ))
The lounge is a cosy, carpeted room featuring a fireplace, Baxi back boiler, and brick mantelpiece. It includes two recessed alcoves ideal for decorations, a recessed window, a radiator, a five-light fitting, and wall lights.
Attic Room (2.23m x 4.72m (7'3" x 15'5" ))
A small room perfect for storage. Coombed ceiling and skylight. Fitted with radiator.
Kitchen (2.82m x 3.48m (9'3" x 11'5" ))
The kitchen features tiled flooring and a variety of cabinets. It includes a 1.5-bowl sink with a drainer, an oven and hob with an extractor fan above, and space for a small dining table. There is a window and an opaque window looking into the hallway, as well as a bar light fitting.
Bedroom 1 (3.15m x 4.66m (10'4" x 15'3"))
The double bedroom is fitted with carpet and features a built-in wardrobe. It includes a radiator, a pendant light fitting, and a recessed window. The room has a slightly coombed ceiling on either side.
Bedroom 2 (2.60m x 3.43m (8'6" x 11'3" ))
The single bedroom is fitted with carpet and features a built in wardrobe. It includes a recessed window, a radiator, and a pendant light fitting.
Shower Room (3.10m x 1.82m (10'2" x 5'11" ))
The room is fitted with vinyl flooring and includes a shower cubicle with an electric shower, a WC, and a wash hand basin. It also features a radiator, a pendant light fitting, and an opaque window.
Shared Garden
The shared garden includes a path, a patch of grass and a rotary dryer. Also 2 sheds which are part of the building- under the stairs.
Fixtures And Fittings
The fitted floor coverings, curtains, blinds and light fittings will be included in the sale price along with
Home Report
The Home Report Valuation as at end August, 2024 is £95,000, Council Tax Band B and epi rating is E.
Property info
For more information about this property, please contact
A B and S Estate Agents, IV30 on +44 1343 337973 * (local rate)
Disclaimer
Property descriptions and related information displayed on this page, with the exclusion of Running Costs data, are marketing materials provided by A B and S Estate Agents, and do not constitute property particulars. Please contact A B and S Estate Agents for full details and further information. The Running Costs data displayed on this page are provided by PrimeLocation to give an indication of potential running costs based on various data sources. PrimeLocation does not warrant or accept any responsibility for the accuracy or completeness of the property descriptions, related information or Running Costs data provided here.

































.png)