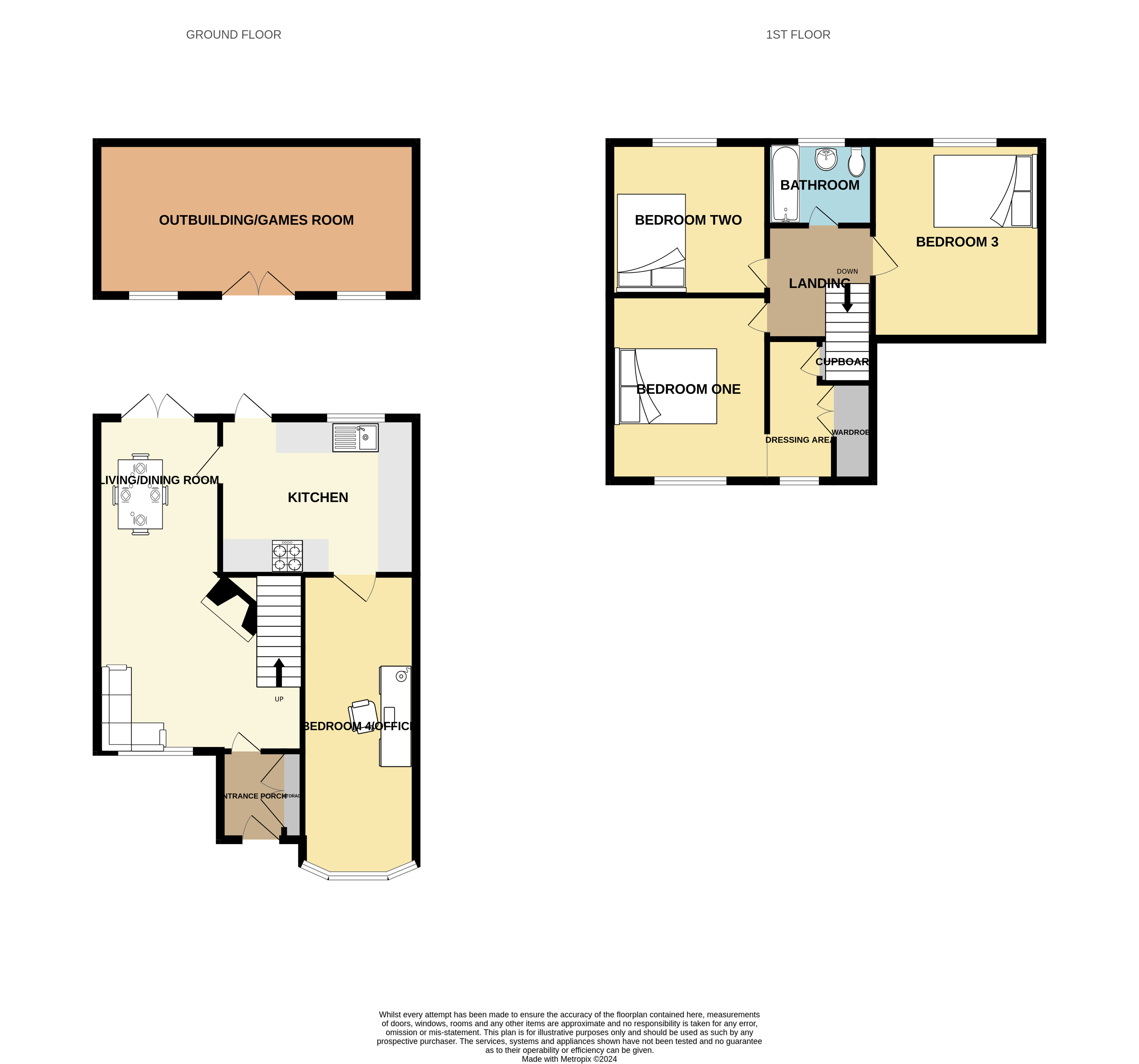Terraced house for sale in Drake Gardens, Braintree CM7
* Calls to this number will be recorded for quality, compliance and training purposes.
Property features
- Four Bedroom Family Home
- Dressing Area to Bedroom One
- Open Plan Living/Dining Room
- Off Street Parking for Multiple Vehicles
- Located on the Sought after Fairview Development
- Outbuilding/Games Room with Power and Lighting
Property description
This well-presented four bedroom semi-detached family home is situated on the edge of the popular Fairview development within a quiet cul-de-sac location.
The ground floor accommodation comprises of an entrance porch, open plan lounge/diner with media wall and electric fireplace, French patio doors to the rear and stairs up to the first floor, fully fitted kitchen with gloss finished worktops and a further door to access the rear garden and the garage has been converted to building regulations to serve the purpose of a fourth bedroom or additional reception room, it is currently in use as an office space.
To the first floor there are three bedrooms, which are all double rooms, and the family bathroom suite. Bedroom One boasts from its own dressing area with fitted storage. Externally the property benefits from a block paved driveway providing off road parking for multiple vehicles. The enclosed rear garden is a good size and is mainly low maintenance with patio and a raised decking area. There is a large outbuilding in the garden which is currently in use as a games room/bar but could be used as a summer house or office and is connected to power and lighting.
Conveniently positioned for access to the A120/M11 corridor, Braintree Designer Outlet Shopping Village and the town centre with its branch line to London Liverpool Street. The property is also situated well for amenities and schooling.<br /><br />
Entrance Porch
Living/Dining Room (24' 2" x 14' 4")
Kitchen (16' 5" x 9' 4")
Bedroom Four/Office (18' 1" x 7' 3")
First Floor Landing
Bedroom One (13' 4" x 9' 3")
Dressing Area To Bedroom One (10' 4" x 6' 2")
Bedroom Two (10' 10" x 9' 9")
Bedroom Three (12' 8" x 7' 2")
Family Bathroom Suite (7' 1" x 6' 1")
Outbuilding/Games Room (23' 9" x 14' 10")
Property info
For more information about this property, please contact
Beresfords - Braintree, CM7 on +44 1376 816488 * (local rate)
Disclaimer
Property descriptions and related information displayed on this page, with the exclusion of Running Costs data, are marketing materials provided by Beresfords - Braintree, and do not constitute property particulars. Please contact Beresfords - Braintree for full details and further information. The Running Costs data displayed on this page are provided by PrimeLocation to give an indication of potential running costs based on various data sources. PrimeLocation does not warrant or accept any responsibility for the accuracy or completeness of the property descriptions, related information or Running Costs data provided here.







































.jpeg)

