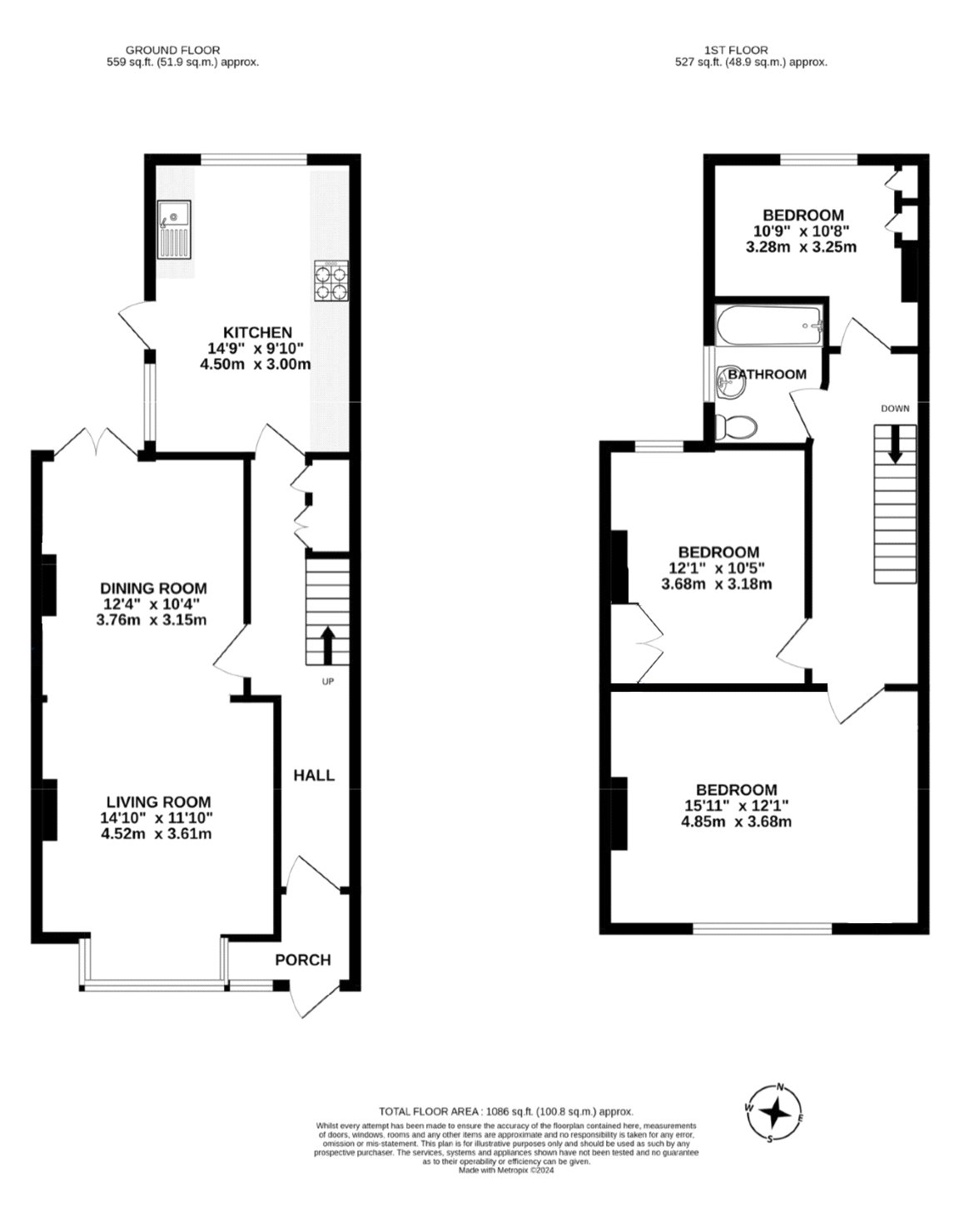Semi-detached house for sale in Cumnor Road, Sutton, Surrey SM2
* Calls to this number will be recorded for quality, compliance and training purposes.
Utilities and more details
Property features
- Edwardian Semi Detached
- Three Bedrooms
- Two Reception Rooms
- Large Modern Kitchen
- Luxury Bathroom
- Fireplaces & Wood Floors
- Double Glazing
- Gas Central Heating
- 80'0 Rear Garden
- Driveway Parking
Property description
Burn and warne *three double bedrooms *edwardian semi detched *off road parking *close to sutton train station *80'0 rear garden
Conveniently located for Sutton mainline train station, manor park primary, sutton grammar is this superbly presented three double bedroom halls adjoining Edwardian semi detached house, with large 80'0 rear garden and driveway parking, in an ideal location for Sutton rail station, and close to some excellent local schools.
The accommodation includes a 14'3 x 9'10 kitchen/breakfast room, a 14'5 x 11'9 living room with Yorkstone fireplace and a 12'0 x 10'4 dining room. The ground floor has an abundance of character including wood beamed ceilings and wood flooring compliments the ground floor.
There are three excellent sized bedrooms (smallest being 10'8 x 10'4) and a modern family bathroom.
Further benefits include gas central heating and double glazing, fireplaces and original features, a pretty 80'0 rear garden and driveway parking.
Sutton 0.3 miles
Carshalton Beeches 1.0 miles
Manor Park Primary Academy 0.4 miles
Devonshire Primary 0.3 miles
Sutton Grammar 0.5 miles<br /><br />Sutton 0.3 miles
Carshalton Beeches 1.0 miles
Entrance Hall
Living Room (4.4m x 3.58m (14' 5" x 11' 9"))
Dining Room (3.66m x 3.15m (12' 0" x 10' 4"))
Kitchen (4.34m x 3m (14' 3" x 9' 10"))
Bedroom 1 (4.83m x 3.66m (15' 10" x 12' 0"))
Bedroom 2 (3.7m x 3.15m (12' 2" x 10' 4"))
Bedroom 3 (3.25m x 3.15m (10' 8" x 10' 4"))
Family Bathroom
Rear Garden
24.38m
Driveway Parking
Property info
For more information about this property, please contact
Burn & Warne, SM1 on +44 20 3641 4442 * (local rate)
Disclaimer
Property descriptions and related information displayed on this page, with the exclusion of Running Costs data, are marketing materials provided by Burn & Warne, and do not constitute property particulars. Please contact Burn & Warne for full details and further information. The Running Costs data displayed on this page are provided by PrimeLocation to give an indication of potential running costs based on various data sources. PrimeLocation does not warrant or accept any responsibility for the accuracy or completeness of the property descriptions, related information or Running Costs data provided here.






































.png)

