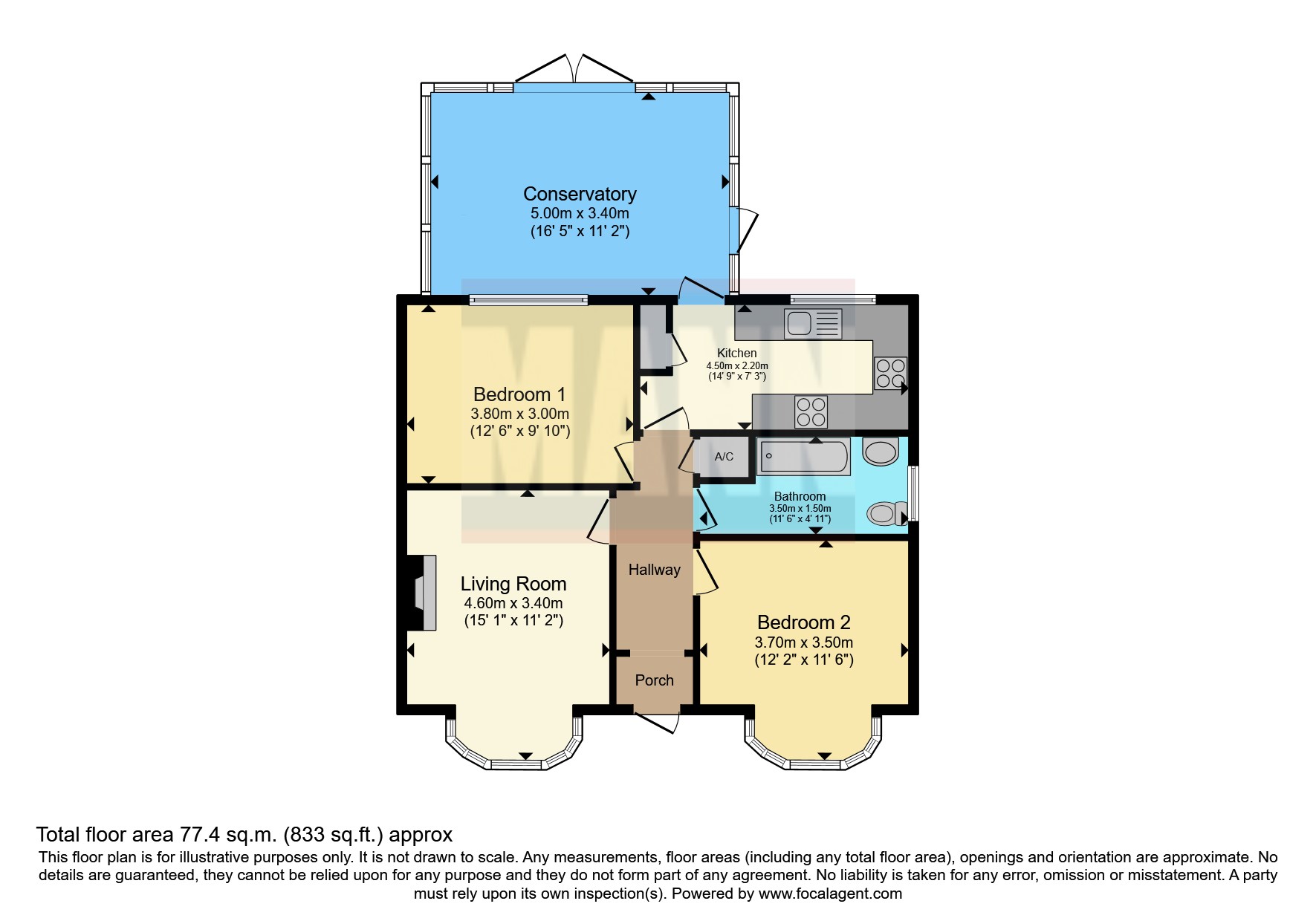Detached house for sale in Ashdene Road, Ashurst, Southampton, Hampshire SO40
* Calls to this number will be recorded for quality, compliance and training purposes.
Property features
- An exceptional detached bungalow in ashurst!
- Located within the new forest national park
- Recently updated to A high standard
- Two double bedrooms
- An outstanding double glazed conservatory
- Stunning refitted kitchen and bathroom#
- Well presented living room
- Detached garage, double width driveway
- Gas central heating (modern gas boiler)
- Double glazing
Property description
Mann Countrywide present for sale an outstanding detached bungalow in the village of Ashurst within The New Forest National Park. The property has been updated to a high standard in recent times by the current owner.
Accommodation comprises the hall, lounge (with feature bay window and impressive feature fireplace), stunning kitchen, an exceptional double glazed conservatory, two double bedrooms, and marvellous bathroom (quality white suite).
There is gas central heating and double glazing.
The front garden is mainly laid to lawn, with a variety of flower and shrub borders, with a double width driveway leading, via five bar gate down the side of the bungalow to the detached garage.
The sunny rear garden enjoys much seclusion and has been well maintained. The garden is mainly laid to lawn, with a variety of flower and shrub borders, decking area, and summerhouse.
Ashurst is located on the eastern side of The New Forest. There is a main line railway station to London located 15 minutes away, whilst the A35 leads towards Lyndhurst (to the west), and Totton and Southampton (to the east). The A36 leads to the M27 motorway (junction 2). There are useful shops, pubs, and restaurants within the village.
Hall
Smooth and coved ceiling. Radiator. Airing cupboard with slatted shelving, and housing 'Worcester' gas boiler. Access to loft room.
Living Room
4.6m into bay x 3.4m - Smooth and coved ceiling. Double glazed bay window to front aspect. Feature coal effect 'living flame' electric fire with marble surround. Television point. Radiator.
Kitchen (4.5m x 2.2m)
Smooth ceiling. Double glazed windows to side and rear aspect. Stunning refitted kitchen comprising sink unit with range of fitted cupboards and drawers under, further wall mounted cupboards, fitted worktops. Integrated electric oven, with fitted gas hob, and extractor hood over. Plumbing and space for washing machine. Space for fridge. Larder cupboard. Door leading to conservatory.
Conservatory (5m x 3.4m)
Double glazed conservatory, with radiator, and double doors leading to rear garden. Side door leading to rear garden. All year round use meaning suitable as home office.
Main Bedroom (3.8m x 3m)
Smooth ceiling. Double glazed window to rear aspect. Radiator.
Bedroom Two
3.7m into bay x 3.5m - Smooth ceiling. Double glazed bay window to front aspect. Radiator.
Bathroom
Smooth ceiling. Double glazed frosted window to side aspect. Superb refitted white suite comprising panelled bath with shower over, wash hand basin, wc. Wall to floor tiling. Radiator.
Loft Room (4.06m x 3.23m)
Boarded loft room with velux window to side aspect. Power and light. Fitted worktop. Access to eaves storage.
Front Garden
The front garden is mainly laid to lawn, with a variety of flower and shrub borders, with a double width driveway leading, via five bar gate down the side of the bungalow to the detached garage.
Rear Garden
The sunny rear garden enjoys much seclusion and has been well maintained. The garden is mainly laid to lawn, with a variety of flower and shrub borders, decking area, and summerhouse, and is enclosed by wooden panel fencing.
Garage (4.78m x 2.54m)
Power and light, replacement up and over door. Garage roof has been replaced in recent times.
Agent's Note
The property has undergone refurbishment works in the last two years including replastered ceiling and walls, recarpeted floors, and feature fireplace.
Property info
For more information about this property, please contact
Mann - Totton Sales, SO40 on +44 23 8210 9573 * (local rate)
Disclaimer
Property descriptions and related information displayed on this page, with the exclusion of Running Costs data, are marketing materials provided by Mann - Totton Sales, and do not constitute property particulars. Please contact Mann - Totton Sales for full details and further information. The Running Costs data displayed on this page are provided by PrimeLocation to give an indication of potential running costs based on various data sources. PrimeLocation does not warrant or accept any responsibility for the accuracy or completeness of the property descriptions, related information or Running Costs data provided here.





























.png)
