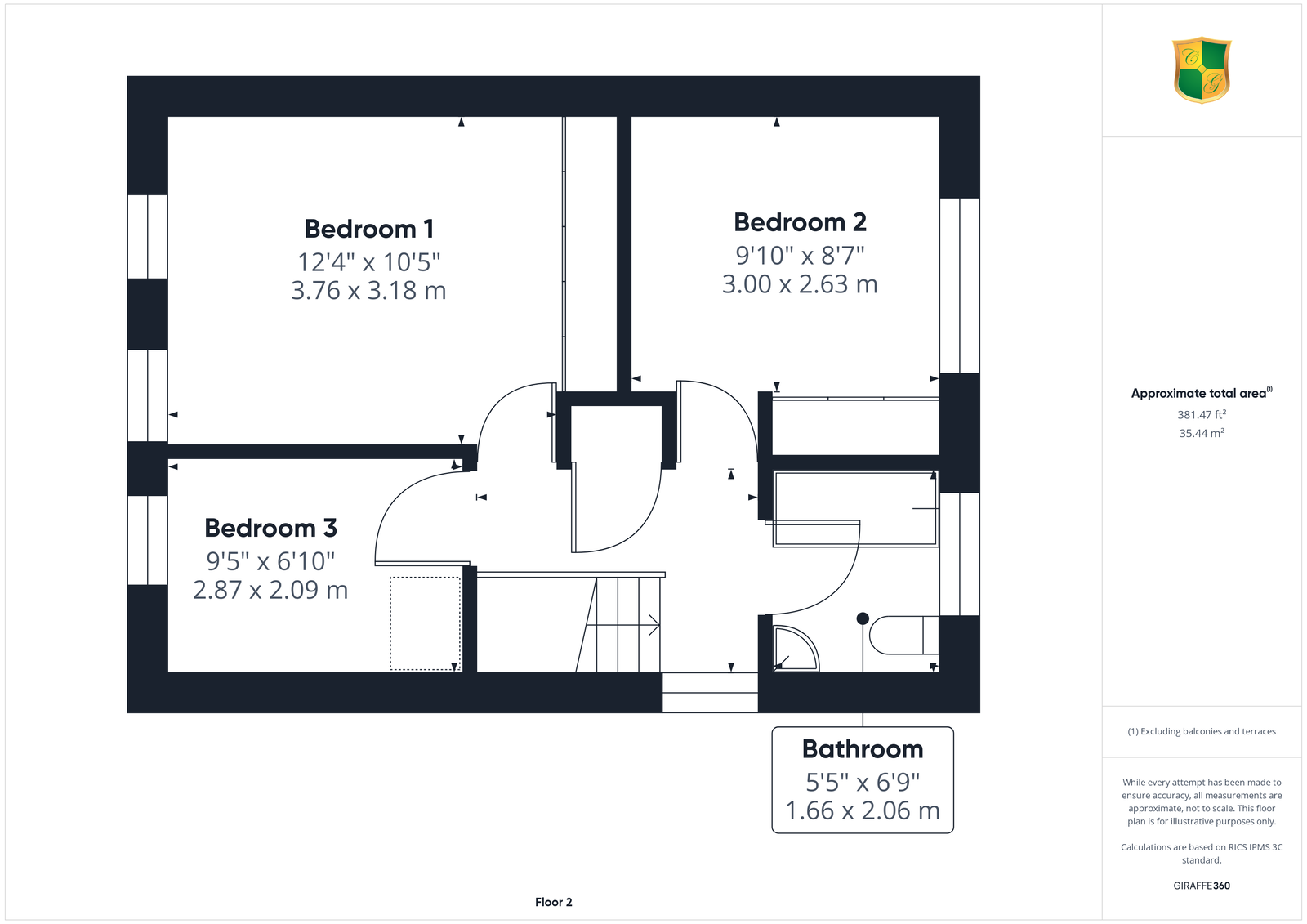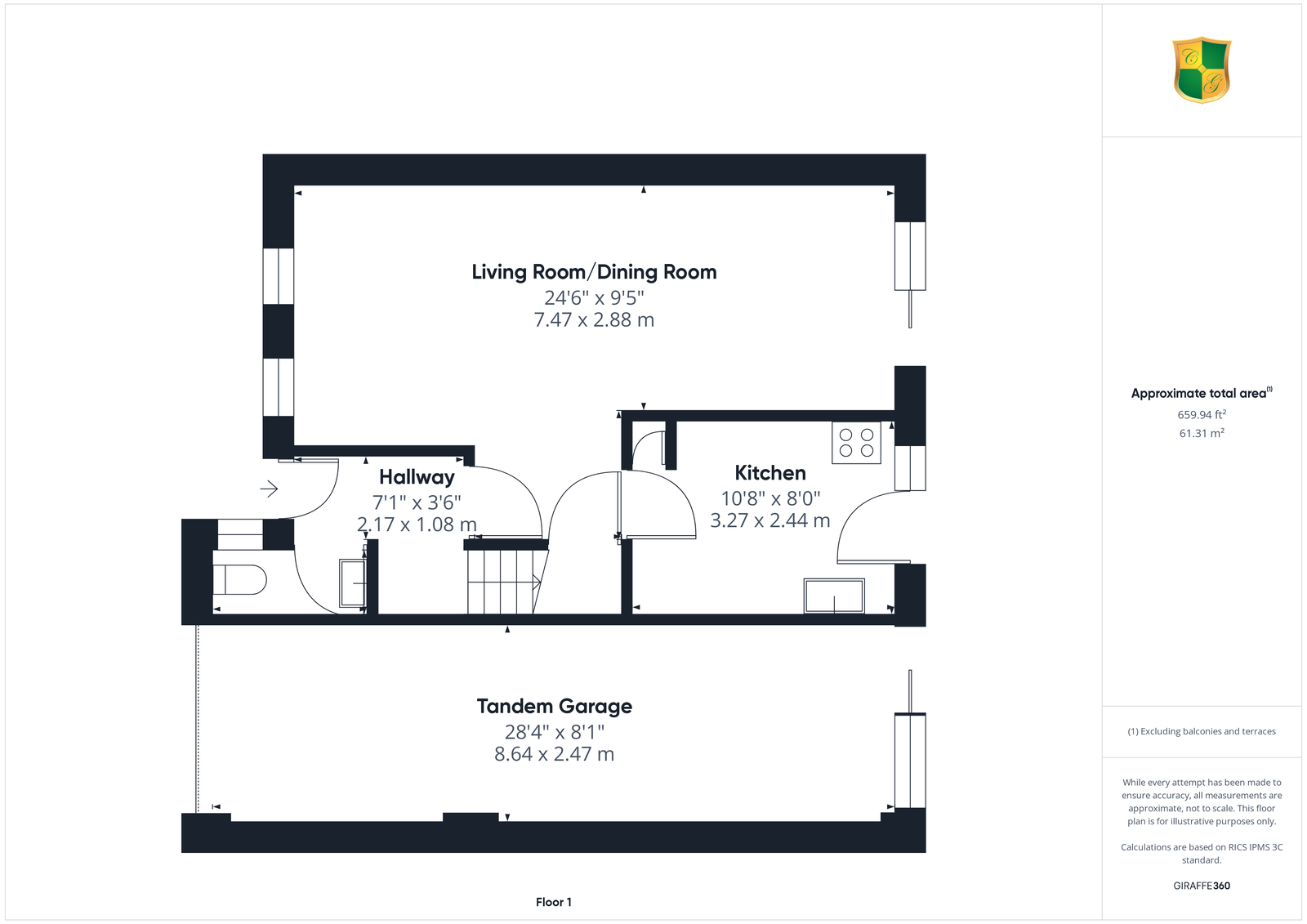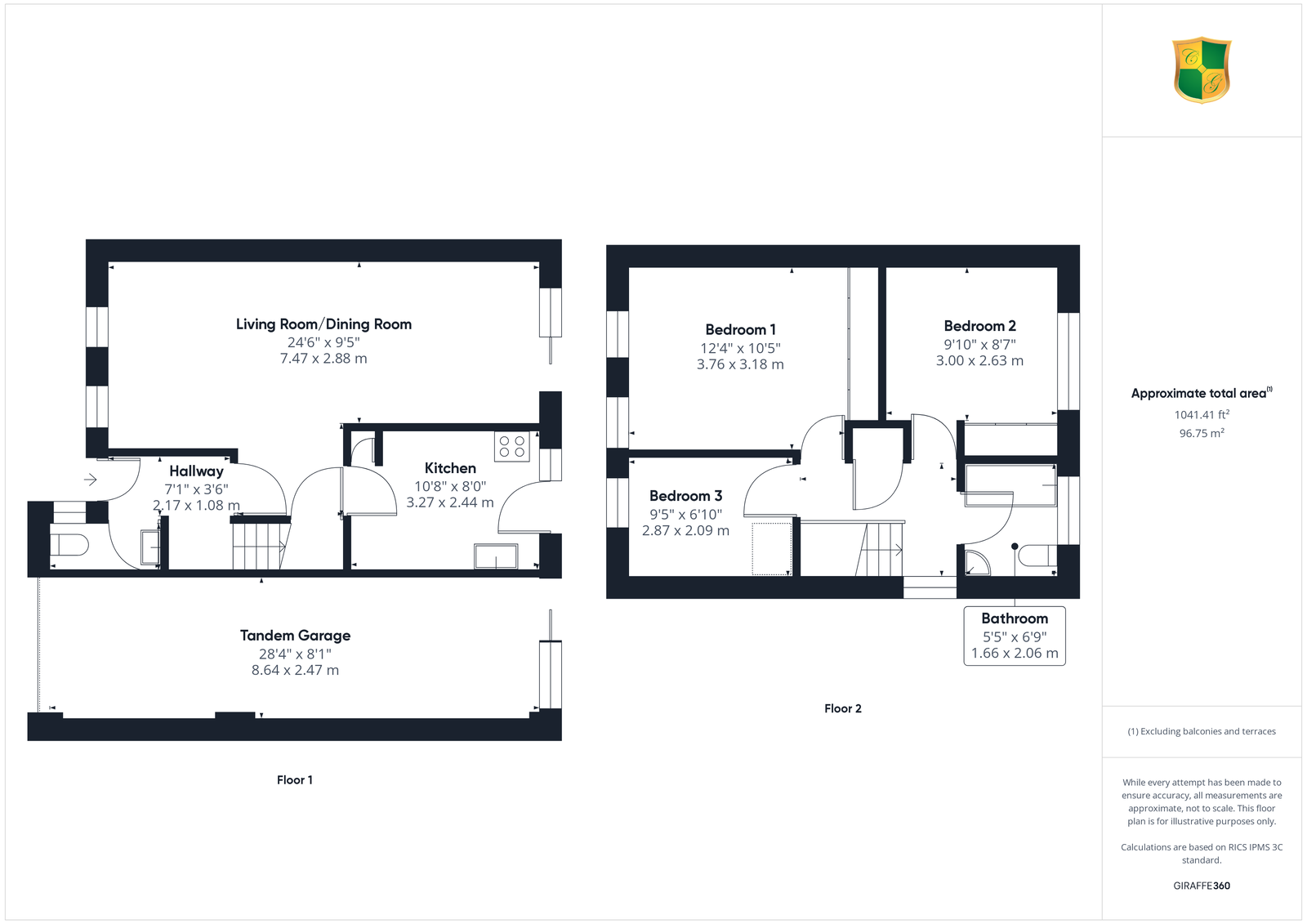Detached house for sale in Shelley Drive, Broadbridge Heath, West Sussex RH12
Just added* Calls to this number will be recorded for quality, compliance and training purposes.
Property description
Courtney Green are pleased to offer for sale this detached family residence built by Laing Homes in the 1980's and with the benefit of no ongoing chain. The property features a replacement gas fired heating system to radiators and UPVC double glazed fitments. The accommodation comprises on the first floor, three bedrooms and a bathroom, and on the ground floor, an entrance hall off which is a cloakroom, a through lounge/dining room and a fitted kitchen with limed Oak cabinets and drawers. Attached to the property is a tandem length garage which has a tarmacadam driveway to the front providing hard standing. The rear garden is of good size and enjoys a sunny, Southerly aspect. The village of Broadbridge Heath has its own convenience store with sub post office, the Shelley primary school, St John's Church, an independent hair salon and barbers, as well as the Shelley Arms Public House. Nearby there is a Tesco Superstore along with Homebase and Halfords stores, and The Bridge Leisure Centre. Horsham Town Centre is approximately two miles distant.
The accommodation comprises:
Leaded double glazed Front Door to
Entrance Hall
With radiator.
Cloakroom
Frosted double glazed side aspect. Low level WC, vanity unit with inset wash basin having chromium taps and tiled splashback, louvre fronted cupboard under, wall mounted Worcester gas fired boiler.
Living/Dining Room
Twin double glazed front aspect and double glazed patio doors to the rear garden. Two radiators, two wall lights, TV point, twin satellite cable, under stairs cupboard.
Kitchen
Double glazed rear aspect and double glazed door to the rear garden. Fitted with a range of base and wall mounted cupboards and drawers in limed Oak finish and having complementing worktop surfaces incorporating a single drainer sink with monobloc tap, integrated fridge/freezer, space and plumbing for dish washer, broom cupboard, Kenwood stainless steel gas range, porcelain tiled splashback, Lux Air filter hood over, tiled splashback, ceramic tiled flooring.
From the Entrance Hall the staircase rises to the First Floor Landing, frosted double glazed side aspect. Loft hatch with drop down aluminium ladder.
Bedroom 1
Twin double-glazed front aspect. Near full-width wardrobe cupboards with sliding doors, and radiator.
Bedroom 2
Double-glazed rear aspect. Radiator, built-in wardrobe cupboards with overhead storage.
Bedroom 3
Double-glazed front aspect. Radiator, over stairs cupboard.
Bathroom
Frosted double-glazed rear aspect. Fitted with a white suite comprising a panel bath with chromium mixer tap, Aqualisa shower control, wall bracket and hand shower, glass screen, low flush WC, Roca corner wash hand basin with chromium mixer taps, chromium towel warmer, fully tiled walls, vinyl flooring, downlighting.
Outside
To the front of the property, there is a tarmacadam driveway providing hardstanding for one car, leading to an attached Tandem Length Garage with metal up and over door, power and light, plumbing for a washing machine, patio doors to the rear garden. The front garden comprises a paved frontage with raised pebble bed, and outside light. Gated side access leads to the rear garden with a paved path and full width paved patio having a dwarf Cotswold stone retaining wall, and outside tap. The rear garden comprises an area of lawn with shrub borders and enjoys a sunny Southerly aspect.
Council Tax Band— E
Referral Fees: Courtney Green routinely refer prospective purchasers to Nepcote Financial Ltd who may offer to arrange insurance and/or mortgages. Courtney Green may be entitled to receive 20% of any commission received by Nepcote Financial Ltd.
Property info
For more information about this property, please contact
Courtney Green, RH12 on +44 1403 289133 * (local rate)
Disclaimer
Property descriptions and related information displayed on this page, with the exclusion of Running Costs data, are marketing materials provided by Courtney Green, and do not constitute property particulars. Please contact Courtney Green for full details and further information. The Running Costs data displayed on this page are provided by PrimeLocation to give an indication of potential running costs based on various data sources. PrimeLocation does not warrant or accept any responsibility for the accuracy or completeness of the property descriptions, related information or Running Costs data provided here.


























.png)

