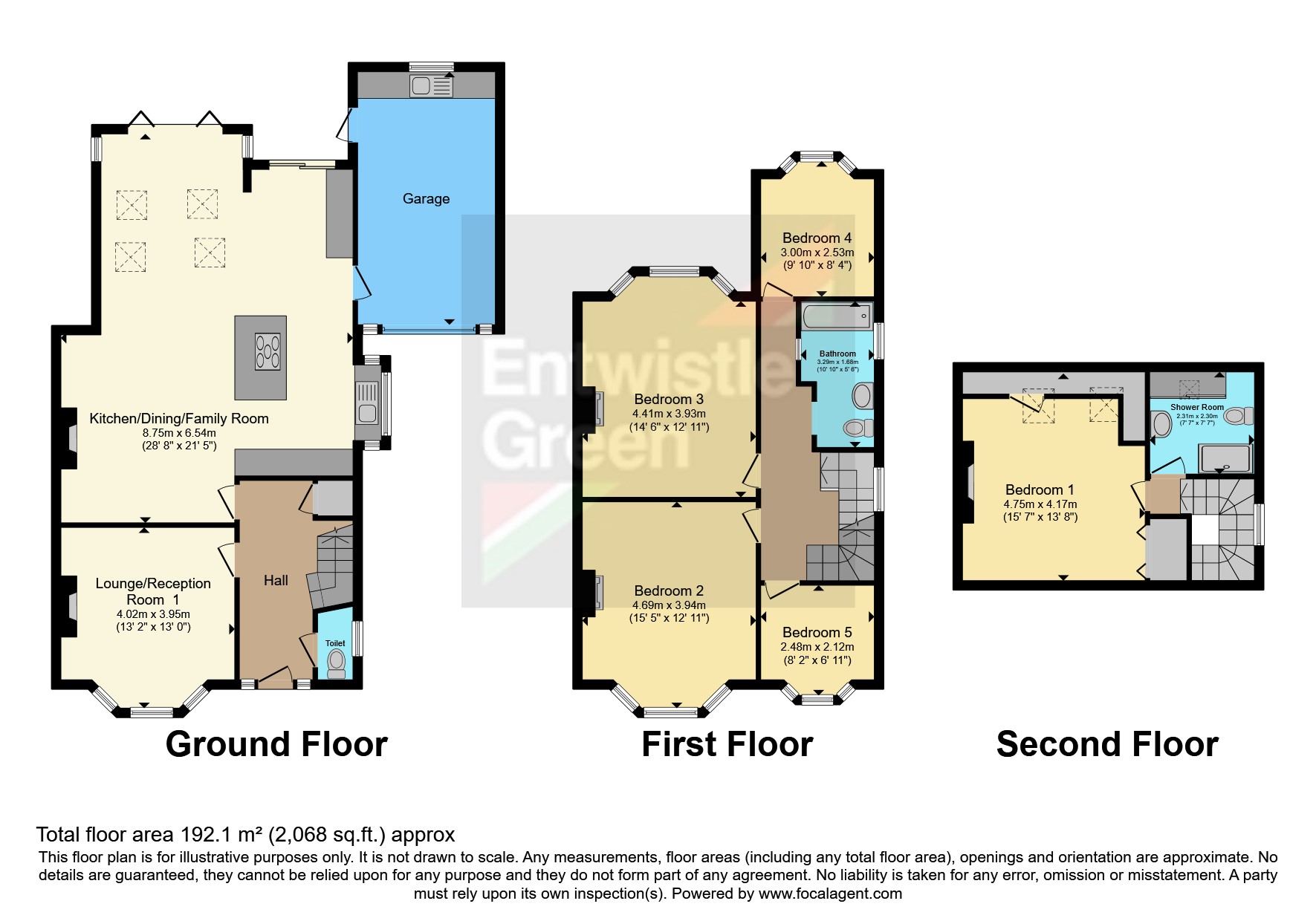Semi-detached house for sale in Roseway, Ashton-On-Ribble, Preston, Lancashire PR2
* Calls to this number will be recorded for quality, compliance and training purposes.
Property features
- Extended five bedroom semi detached family home
- Finished to a high standard throughout
- Maintaining many original features
- Hall, wc, lounge, family room into dining kitchen
- Five bedrooms, en-suite and family bathroom
- Driveway, garage and private mature gardens
- Viewing highly recommended
Property description
Extended five bedroom semi detached family home finished to a high standard throughout and maintains many original features. Situated within this sought after cul-de-sac location in Ashton offering excellent access to local amenities, schools, transport links, Ashton and Haslam Parks. The home is a credit to the current owners and briefly comprises; hallway, downstairs wc, lounge, open plan family room into dining kitchen with bi-fold doors leading onto the garden, integrated garage with utility area, to the first floor, four bedrooms and modern family bathroom, to the second floor, master bedroom and en-suite shower room. Double glazing, gas central heating system, mature gardens to the rear, driveway providing off street parking and electric charging point. Viewing highly recommended.
Hallway
Wood panelled door to the front, coving, picture rail, Karndean flooring, staircase leads to the first floor landing and storage cupboard housing the meters.
Downstairs WC
Two piece suite comprising; low flush wc, wash basin and double glazed window to the side.
Lounge (4.02m x 3.95m)
Double glazed bay window to the front, wood mantle, tiled hearth and wood burning stove, radiator, coving and picture rail.
Family Room / Kitchen (8.75m x 6.54m)
Double glazed bi fold doors and patio doors leading onto the rear garden, four double glazed Velux windows to the rear and window to the side, range of high gloss wall and base units with complementary work surfaces and island, sink and drainer, induction hob and double oven, integrated fridge, dishwasher, part tiled walls, stone mantle with wood burning stove, Karndean flooring with under floor heating and picture rail.
Garage With Utility
Remote controlled roller door, double glazed window and uPVC door to the rear, range of wall and base units with complementary work surfaces, stainless steel sink and drainer, boiler, space for washer and dryer.
Landing
Staircase leads from the hallway to the first floor landing, stained glass feature window to the side.
Bedroom Two (4.69m x 3.94m)
Double glazed bay window to the front, wood mantle, tiled hearth, radiator, coving and picture rail.
Bedroom Three (4.41m x 3.93m)
Double glazed window to the rear, wood mantle with tiled hearth, radiator and picture rail.
Bedroom Four (3m x 2.53m)
Double glazed window to the front, radiator, radiator and picture rail.
Bedroom Five (2.48m x 2.12m)
Double glazed window to the front, radiator, laminate flooring and picture rail.
Landing
Staircase leads from the first floor landing to the second floor and double glazed window to the side.
Bedroom One (4.75m x 4.17m)
Two double glazed Velux windows to the rear with remote controlled blinds, exposed brick feature wall, fitted wardrobes and storage cupboards, storage to the eaves and radiator.
Master En-Suite (2.31m x 2.3m)
Modern three piece shower room comprising; double shower cubicle, wash basin, low flush wc, fitted storage unit, shaver point, tiled walls and flooring, double glazed window to the rear.
Driveway & Gardens
Low wall enclosed garden to the front with artificial lawn and block paved driveway providing off street parking leading to the garage and electric charging point. To the rear is a hedge enclosed private mature garden with paved patio, lawn, shed and access to the front.
Council Tax Band & Tenure
We have been advised by the seller that the Council Tax Band is Band D and the Tenure is Freehold.
Property info
For more information about this property, please contact
Entwistle Green - Preston Sales, PR1 on +44 1772 913902 * (local rate)
Disclaimer
Property descriptions and related information displayed on this page, with the exclusion of Running Costs data, are marketing materials provided by Entwistle Green - Preston Sales, and do not constitute property particulars. Please contact Entwistle Green - Preston Sales for full details and further information. The Running Costs data displayed on this page are provided by PrimeLocation to give an indication of potential running costs based on various data sources. PrimeLocation does not warrant or accept any responsibility for the accuracy or completeness of the property descriptions, related information or Running Costs data provided here.






























.png)
