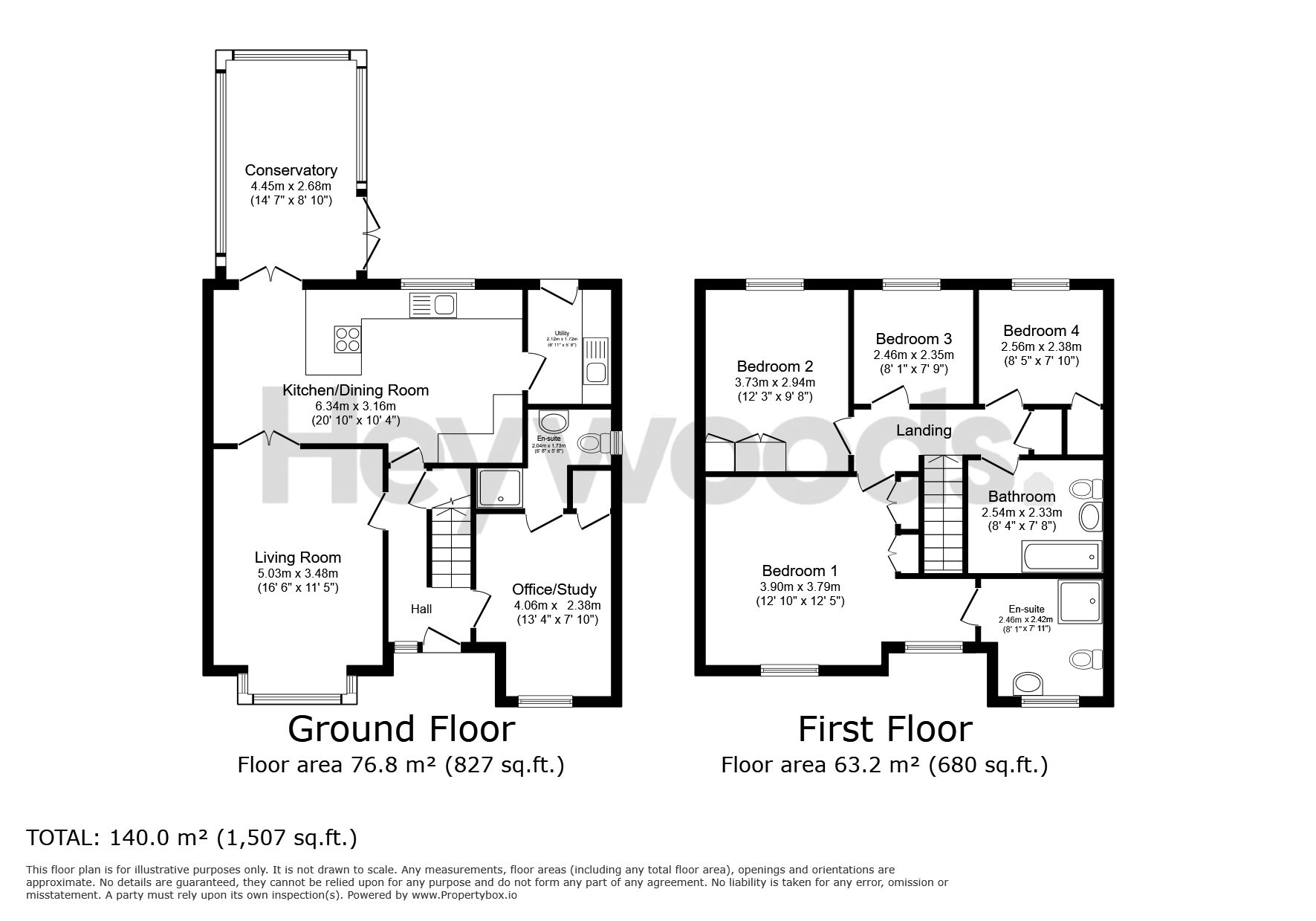Detached house for sale in Badgers Croft, Chesterton, Newcastle-Under-Lyme, Staffordshire ST5
* Calls to this number will be recorded for quality, compliance and training purposes.
Property features
- Four bedrooms
- Detached family home
- Landscaped rear garden
- Two reception rooms
- Conservatory to rear
- Family bathroom, ensuite shower room and ground floor shower room
- Kitchen/dining space
- Cul-de-sac position
- Wheelchair accessible
Property description
Heywoods Estate Agents are excited to bring to the market this immaculately presented and much-loved detached family home, ideally situated in a peaceful cul-de-sac position within the popular development of Chesterton, Newcastle-under-Lyme. This stunning property offers a wealth of space and comfort, boasting four bedrooms and three bathrooms, making it the perfect home for modern family living.
As you approach the property, you are welcomed by a spacious driveway that provides parking for at least two vehicles, with additional flexibility to accommodate another vehicle on the low-maintenance slated front garden. A thoughtfully designed sleeper planter adds a touch of greenery to the front aspect, setting the scene for the charm that awaits inside.
Upon entering the welcoming entrance hall, to the left, you’ll find the beautifully designed lounge, featuring a bespoke built-in media wall and double doors that lead through to the spacious kitchen/dining area, creating an open and inviting flow through the home. On the right of the entrance hall, the converted garage now offers a versatile second reception room, which could easily function as a study, playroom, or even an additional bedroom. This room also benefits from a cleverly designed modern shower room, perfect for guests or additional family use.
At the rear of the property lies the heart of the home: A stunning, re-fitted kitchen/dining space. This well-appointed kitchen boasts an array of integrated appliances, sleek gloss wall and base units, and a generous dining area, ideal for family meals. The window offers a delightful view of the landscaped rear garden, and French doors lead directly into the conservatory. A separate utility room, mirroring the kitchen’s stylish units, houses the combi boiler, along with additional sink and space for under-counter appliances.
The conservatory offers another versatile reception space, seamlessly blending indoor and outdoor living with French doors opening out to the lush, low-maintenance rear garden. The garden itself is beautifully landscaped, featuring artificial grass, a decked seating area, and a covered entertaining space, ideal for enjoying the outdoors in all seasons. There is also space for a garden shed and a pathway leading to the front of the property.
Upstairs, the property offers four well-proportioned bedrooms. The master bedroom is generously sized, complete with integrated wardrobes and a luxurious, re-fitted ensuite shower room, boasting a large walk-in shower, WC, and wash hand basin with vanity storage. The second bedroom is another spacious double, also with integrated wardrobes, while the third bedroom offers ample space and storage. The fourth bedroom is a cosy single, perfect as a child’s bedroom or home office. Completing the upper floor is the newly re-fitted family bathroom, which oozes luxury with its modern panelled bath, wall-hung wash hand basin, and cistern enclosed WC, finished with stylish, part-tiled walls.
This stunning family home also benefits from UPVC double glazing, gas central heating, and is presented in immaculate condition throughout. Set in an enviable location with easy access to local schools, amenities, and transport links, this home is a true gem, offering a combination of style, space, and modern comfort.
Entrance Hall
Lounge (5.03 m x 3.48 m (16'6" x 11'5"))
Office/Study (4.06 m x 2.38 m (13'4" x 7'10"))
Ground Floor Shower Room (2.04 m x 1.73 m (6'8" x 5'8"))
Kitchen/Dining Room (3.16 m x 6.34 m (10'4" x 20'10"))
Conservatory (4.45 m x 2.68 m (14'7" x 8'10"))
Utility Room (2.12 m x 1.72 m (6'11" x 5'8"))
First Floor Landing
Bedroom One (3.90 m x 3.79 m (12'10" x 12'5"))
Ensuite Shower Room (2.46 m x 2.42 m (8'1" x 7'11"))
Bedroom Two (3.73 m x 2.94 m (12'3" x 9'8"))
Bedroom Three (2.46 m x 2.35 m (8'1" x 7'9"))
Bedroom Four (2.56 m x 2.38 m (8'5" x 7'10"))
Family Bathroom (2.54 m x 2.33 m (8'4" x 7'8"))
For more information about this property, please contact
Heywoods, ST5 on * (local rate)
Disclaimer
Property descriptions and related information displayed on this page, with the exclusion of Running Costs data, are marketing materials provided by Heywoods, and do not constitute property particulars. Please contact Heywoods for full details and further information. The Running Costs data displayed on this page are provided by PrimeLocation to give an indication of potential running costs based on various data sources. PrimeLocation does not warrant or accept any responsibility for the accuracy or completeness of the property descriptions, related information or Running Costs data provided here.














































.png)
