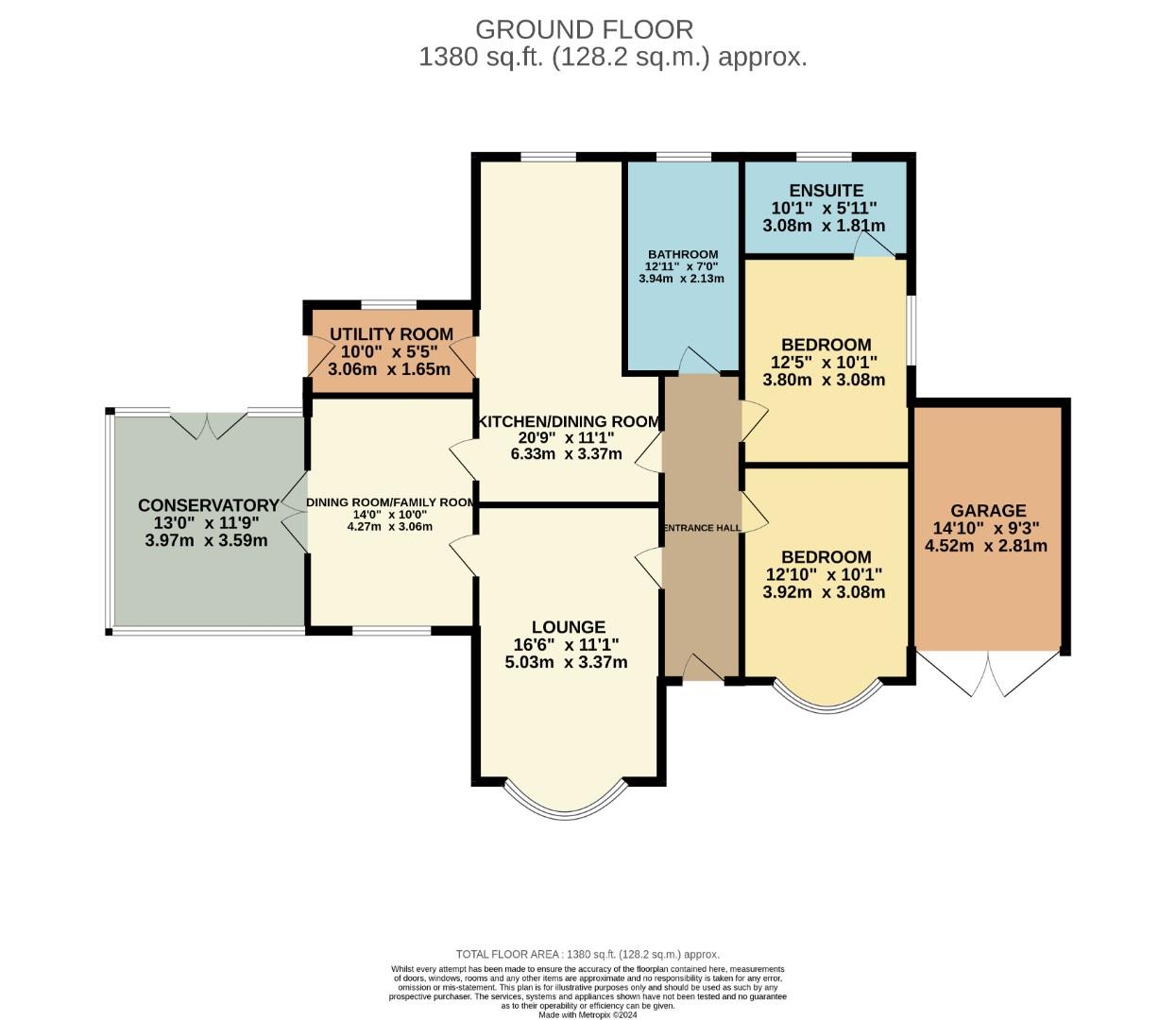Detached bungalow for sale in Church Close, Hartwell, Northampton NN7
Just added* Calls to this number will be recorded for quality, compliance and training purposes.
Property features
- Detached Bungalow
- Large Corner Plot
- Village LOcation
- Two Bedrooms
- Three Reception Rooms
- Garage
- Conservatory
- Well Presented
- Lots Of Roade Parking
- Energy Efficiency Rating: Tbc
Property description
Welcome to this charming detached bungalow located in the picturesque village of Hartwell, Northampton. Situated on Church Close, this modern property boasts a spacious layout with 3 reception rooms, 2 bedrooms, and 2 bathrooms, offering ample space for comfortable living.
One of the standout features of this property is the large corner plot it sits on, providing a generous outdoor space for gardening enthusiasts or those who enjoy outdoor entertaining. With parking available for up to 5 vehicles, you'll never have to worry about finding a spot for your car or guests.
Step inside, and you'll be greeted by a well-presented interior that includes a lovely conservatory, perfect for enjoying a cup of tea while basking in the natural light. The master bedroom comes with the added luxury of an en suite bathroom, offering convenience and privacy.
Nestled in a village location, this property offers a peaceful and idyllic setting, ideal for those looking to escape the hustle and bustle of city life. Whether you're looking to downsize, retire to a quieter area, or simply enjoy village living, this bungalow has much to offer.
Don't miss out on the opportunity to own this delightful property in Hartwell. Book a viewing today and envision the possibilities of making this house your new home.
Ground Floor
Entrance Hall
Radiator, tiled flooring, access to loft, built in airing cupboard, doors to:
Lounge (5.72 into bay x 3.59 (18'9" into bay x 11'9"))
Feature fireplace, TV point, radiator, fitted wall dress, UPVC double glazed bay window to front.
Dining Room/Family Room (4.27 x 3.07 (14'0" x 10'0"))
Radiator, UPVC double glazed window to front, French doors to conservatory.
Kitchen/Dining Room (6.34 x 2.70 (20'9" x 8'10"))
Fitted kitchen comprising sink unit with base cupboard below, a range of floor standing cupboards with worktops above, tiling above work surfaces, eye level cupboards, space for range cooker, plumbing for dishwasher, tiled flooring, radiator, UPVC double glazed window to rear.
Utility Room
Comprising sink unit with base cupboards below, work surface space, tiled flooring, wall mounted gas fired boiler, plumbing for washing machine, UPVC double glazed window to rear, door to side.
Conservatory (3.97 x 3.57 (13'0" x 11'8"))
UPVC constructed over dwarf brick wall, power and light connected, UPVC double glazed windows to front, side and rear, UPVC double glazed French doors out to rear garden.
Bedroom One (3.80 x 3.16 (12'5" x 10'4"))
Radiator, UPVC double glazed window side, door to:
En Suite
Shower room comprising large double shower cubicle, hand wash basin with cupboards under, low level W/C, tiled floor and walls, UPVC double glazed window to rear.
Bedroom Two (4.36 into bay x 3.17 (14'3" into bay x 10'4"))
Radiator, UPVC double glazed bay window to front.
Bathroom
Large bathroom comprising bath unit, separate tiled shower cubicle with shower above, hand wash basin, low level W/C, tiled walls and flooring, UPVC double glazed window to rear.
Externally
Front Garden
Block paved driveway providing off road parking in front of garage, tarmac driveway for further off road parking, lawn area, flower and shrub borders.
Rear Garden
Block paved patio area leading to lawn, flower and shrub borders, mature plants and trees, timber shed, side garden with further block paved patio area.
Single Garage
Power and light connected, barn style front doors.
Agents Notes
Local Authority: South Northamptonshire
Council Tax Band: C
Property info
For more information about this property, please contact
Horts, NN1 on +44 1604 318010 * (local rate)
Disclaimer
Property descriptions and related information displayed on this page, with the exclusion of Running Costs data, are marketing materials provided by Horts, and do not constitute property particulars. Please contact Horts for full details and further information. The Running Costs data displayed on this page are provided by PrimeLocation to give an indication of potential running costs based on various data sources. PrimeLocation does not warrant or accept any responsibility for the accuracy or completeness of the property descriptions, related information or Running Costs data provided here.



































.png)


