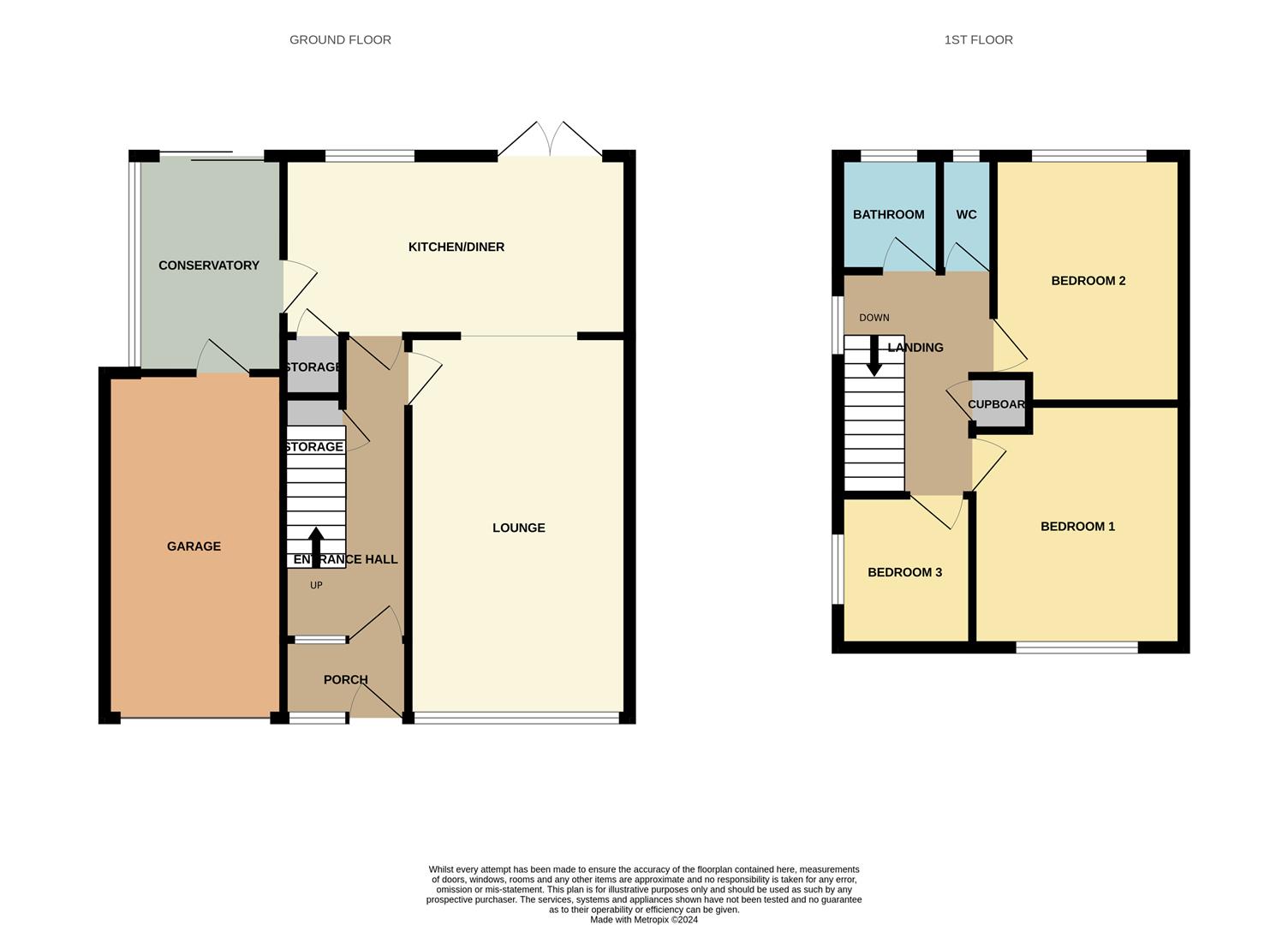Semi-detached house for sale in Ellesmere Avenue, Ashton-Under-Lyne OL6
Just added* Calls to this number will be recorded for quality, compliance and training purposes.
Property features
- Well Proportioned 3 Bedroom Semi Detached
- UPVC Double Glazing/Gas Central Heating
- UPVC Double Glazed Conservatory
- Popular Hartshead Location
- No Forward Vendor Chain
- Solar Panels
- Ideal for a Growing Family
- Attached Single Garage
- Good Sized Garden Plot
- Ample off-road Parking
Property description
This well proportioned, three bedroom, semi detached property is situated in a pleasant position within one of the areas most popular residential estates. Offered for sale with No Forward Vendor Chain the property is considered ideal for those looking for good access to all local amenities including several local junior and high schools.
Local amenities can be found on Hartshead Estate with a wider range of amenities being readily accessible in Ashton under Lyne Town Centre which also provides excellent commuter links via its bus, train and Metrolink stations. Local Junior and High Schools are also within easy reach as are several countryside walks towards Hartshead Pike and Daisy Nook Country Park.
Contd.....
The Accommodation briefly comprises:
Entrance Porch, Entrance Hallway, good sized Lounge with feature fireplace, Dining Kitchen with access to the Conservatory
To the first floor there are 3 well proportioned Bedrooms, Family Bathroom with separate WC
Externally there is a good sized driveway providing off road parking leading to an integral single Garage with personnel door through to the Conservatory.
The front garden is laid to lawn, whilst the enclosed rear garden has lawned and patio sections with border plants and shrubs
The Accommodation In Detail:
Entrance Porch
UPVC double glazed front door and window
Entrance Hallway
Understairs storage cupboards, central heating radiator
Lounge (5.64m x 3.18m (18'6 x 10'5))
UPVC double glazed bow window, recessed spotlights, central heating radiator
Dining Kitchen (5.08m x 2.59m (16'8 x 8'6))
Single drainer stainless steel sink unit, range of wall and floor mounted units, built-in oven, four ring gas hob with filter unit over, uPVC double glazed French doors onto the rear garden, central heating radiator, plumbed for automatic washing machine, part tiled, understairs storage cupboard, uPVC double glazed window, access to the Conservatory
Conservatory (3.40m x 2.11m (11'2 x 6'11))
UPVC double glazed, central heating radiator, access to Garage
Garage (4.95m x 2.57m (16'3 x 8'5))
Power and lighting
First Floor:
Landing
Loft access, uPVC double glazed window, recessed spotlights, built-in storage cupboard
Bedroom (1) (3.51m x 3.05m maximum (11'6 x 10'0 maximum))
UPVC double glazed window, central heating radiator
Bedroom (2) (3.53m x 2.74m maximum (11'7 x 9'0 maximum))
UPVC double glazed window, central heating radiator
Bedroom (3) (2.13m x 2.01m (7'0 x 6'7))
UPVC double glazed window, central heating radiator
Bathroom
White suite having panel bath with shower over, wash hand basin with vanity storage unit below, fully tiled, uPVC double glazed window, recessed spotlights, heated chrome towel rail/radiator
Separate Wc
Low level WC, recessed spotlights, fully tiled, uPVC double glazed window
Externally:
Driveway providing off road parking for several vehicles, leading to the integral Garage. The front garden is laid mainly to lawn.
The larger than average enclosed rear garden has patio and lawned sections with mature border plants and shrubs.
Note: Solar panels are in situ.
Property info
For more information about this property, please contact
WC Dawson & Son, SK15 on +44 161 937 6395 * (local rate)
Disclaimer
Property descriptions and related information displayed on this page, with the exclusion of Running Costs data, are marketing materials provided by WC Dawson & Son, and do not constitute property particulars. Please contact WC Dawson & Son for full details and further information. The Running Costs data displayed on this page are provided by PrimeLocation to give an indication of potential running costs based on various data sources. PrimeLocation does not warrant or accept any responsibility for the accuracy or completeness of the property descriptions, related information or Running Costs data provided here.
























.png)

